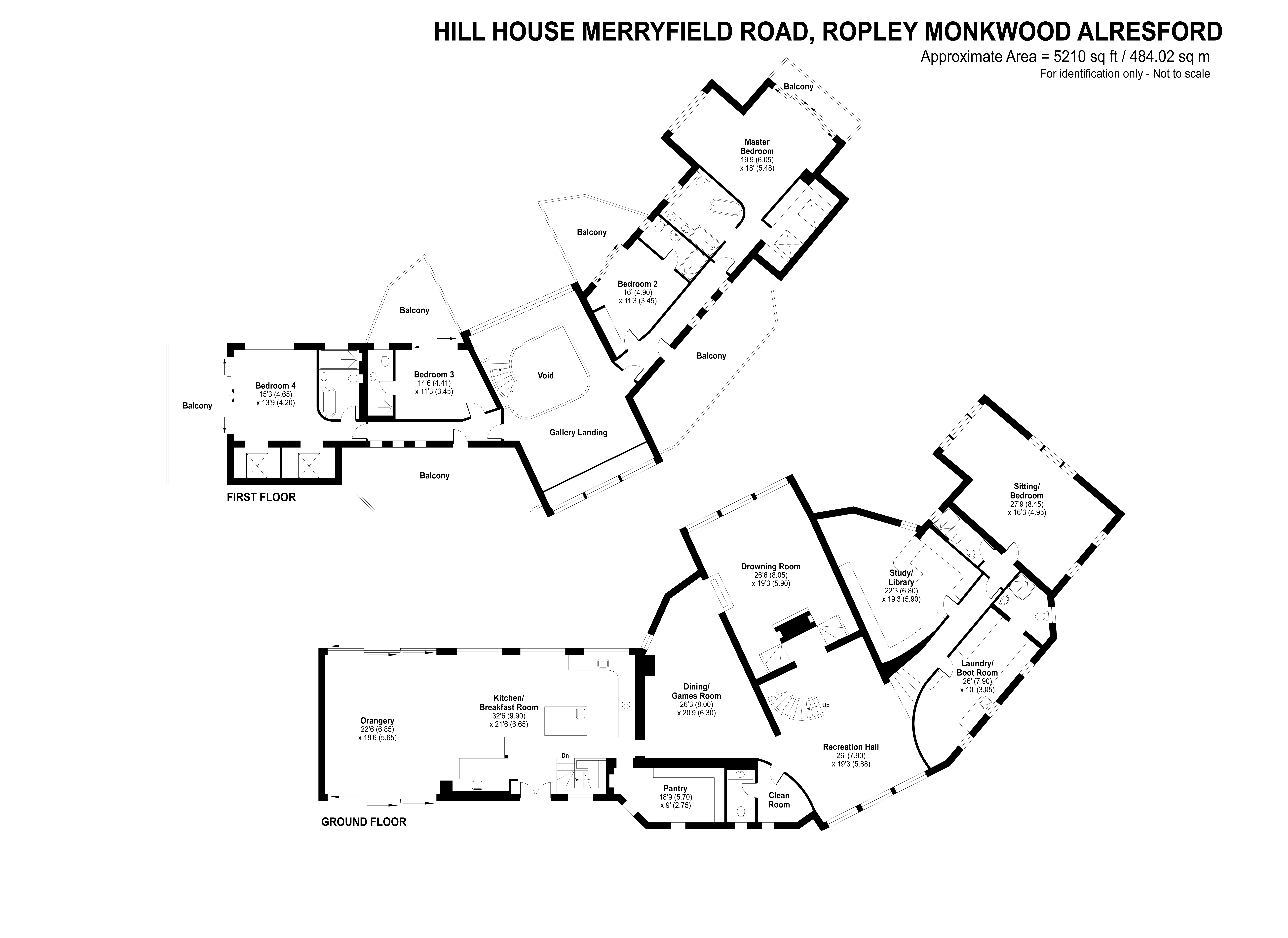Equestrian property for sale in Merryfield Road, Monkwood, Alresford, Hampshire SO24
Just added* Calls to this number will be recorded for quality, compliance and training purposes.
Property features
- Quote hfa when enquiring
- Private estate
- Magnificent equestian facilities
- Four bedroom main house
- Three further bedrooms spread over additional accomodation
- Pool complex
- Cinema room
- Half a basketball court
- Eco Friendly
- 34 acres of land
Property description
Please make reference to hfa when enquiring.
Welcome to Hill House, a stunning country home nestled within 34 acres of private land. This eco-friendly estate, spanning 9,150 sq ft, boasts exceptional equestrian facilities and includes two additional dwellings: A two-bedroom lodge and a one-bedroom annex above the triple garage. Whether you seek a weekend retreat or a substantial family residence, this serene property exudes tranquillity.
Perched in an elevated position, Hill House offers panoramic views of the rolling countryside. It’s an equestrian lover’s dream, featuring modern, fully equipped stables with twelve 14x14 internal stalls, automatic waters, individual windows, a heated tack room, hot wash bay with solarium, rug room with washer, dryer, and heated rug racks, a feed room, and grooms' accommodation/office with kitchen and bathroom. The external facilities include a lunge pen, a 40x60 outdoor school, and a large oval MolenKoning indoor walker with eight compartments and three additional central stables. The 22-acre paddocks, sectioned with automatic water troughs and electric fencing, are currently used for grazing and hay harvesting. Additional facilities include large barns for hay and machinery storage, with potential for further stabling. The equestrian amenities have a private gated entrance, perfect for lorries, farriers, and vets, separate from the main entrance.
The property is designed in a semi-circle, accessed via electric gates and a tree-lined driveway. Built to the highest standards with meticulous attention to detail, Hill House is ideal for families or individuals, offering well-proportioned, light-filled rooms with scenic views, perfect for living and entertaining.
Upon entering through large glass doors, you're greeted by a spacious hallway with views extending through the formal sitting area to the fields beyond. To the left, there’s a well-equipped laundry room with a laundry chute, a large home office, and a family room/second sitting room. To the right, a cloakroom, a large family dining area, and a spacious kitchen with an orangery featuring a large island and bar area. The orangery’s bi-fold doors open to a patio leading to a walled garden with olive, apple, and pear trees, a vine, and a vegetable patch for the avid gardener. The patio also connects to the pool, spa, and gym complex. A staircase from the kitchen descends to the basement, housing a cinema room, treatment rooms, and underground access to the pool area and triple garage.
The main house includes four generously sized bedrooms, with all with large balconies offering countryside and paddock views—perfect for enjoying a morning coffee.
The triple garage with a large store to the side features a one-bedroom annex above. Additionally, a log cabin within the grounds serves as guest accommodation or a residence for relatives, complete with a fully equipped kitchen and a log burner.
The two-story swimming pool complex includes a 18m pool, spa bath, sauna, steam room, and changing areas on the ground floor. The first floor features a well-equipped gym with breathtaking views, bi-fold doors opening to two large Astro-turfed sun terraces designed for privacy and capable of supporting gym equipment, creating a versatile enclosed outdoor space.
Hill House boasts high insulation values and airtight construction, with a Swedish Ground Source Heat Pump providing heating and hot water. A central log burner in the drawing room offers additional heat if needed. The Canadian Mechanical Ventilation System with heat recovery minimizes energy loss by bringing warm fresh air into all habitable rooms. Additional features include a Lutron Lighting System, integrated music/Control 4 home system, smartphone technology, and a Kaleidoscape home cinema.
The meticulously manicured gardens offer a tranquil space, overlooking the paddocks. This magnificent property must be viewed to be truly appreciated.
** Three bed cottage by seperate negotiation**
For more information about this property, please contact
Fine & Country - Park Lane, W1K on +44 20 8128 2514 * (local rate)
Disclaimer
Property descriptions and related information displayed on this page, with the exclusion of Running Costs data, are marketing materials provided by Fine & Country - Park Lane, and do not constitute property particulars. Please contact Fine & Country - Park Lane for full details and further information. The Running Costs data displayed on this page are provided by PrimeLocation to give an indication of potential running costs based on various data sources. PrimeLocation does not warrant or accept any responsibility for the accuracy or completeness of the property descriptions, related information or Running Costs data provided here.










































.png)