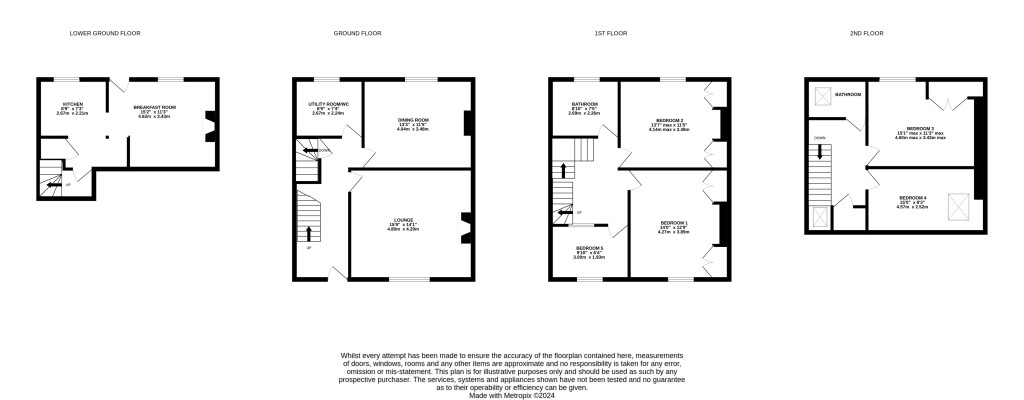Terraced house for sale in Esh Laude, Esh, Durham DH7
Just added* Calls to this number will be recorded for quality, compliance and training purposes.
Utilities and more details
Property features
- 5 Bedrooms
- Entrance Hall
- Cloakroom / Wc / Utility
- Lounge
- Dining Room
- Dining Kitchen
- Front Garden
- Rear Garden
- Garage / Workshop
- Driveway
Property description
Stunning open views across the valley. Deceptively spacious and flexible accommodation. Very well presented.<br/><br/> Ben Charles Ltd are delighted to offer this beautifully presented and very spacious, five bedroom house to the market. The accommodation briefly comprises: On the ground floor; Entrance hall, cloakroom / wc / utility room, lounge and dining room. Lower ground floor; Dining kitchen. First floor; Three bedrooms and a bathroom. Second floor; Two bedrooms and a bathroom. Externally there are mature, well tended gardens with stunning open views, a garage / workshop and off street parking provision.
Esh Laude is located on the outskirts of the popular rural village Esh. There are local amenities within close proximity, including well regarded schooling and village pub. A more comprehensive range of services can be easily accessed in nearby Durham City, Langley Park or Lanchester.
The current vendors have maintained the property to a very high standard. Viewing is recommended to fully appreciate the standard, scale and flexibility of the accommodation offered.
Entrance Hall
Double glazed entrance door, staircase to first floor and radiator.
Cloakroom / WC / Utility (2.65m x 2.27m)
Double glazed window, low level wc, wash hand basin, space for washing machine and tumble dryer, radiator.
Lounge (4.79m x 4.28m)
Double glazed window, fireplace with open fire and radiator.
Dining Room (4.04m x 3.47m)
Double glazed window and radiator.
Dining Kitchen (6.82m x 3.12m)
Fitted wall and base units, work surfaces, single drainer sink unit, electric cooker point, space for dish washer, pantry, part tiled walls, biomass fueled central heating boiler, double glazed window and double glazed door.
First Floor Landing
Bedroom One (4.28m x 3.9m)
Double glazed window, fitted wardrobes and radiator.
Bedroom Two (4.12m x 3.61m)
Double glazed window, fitted wardrobes and radiator.
Bedroom Three (2.99m x 1.93m)
Double glazed window, storage cupboard and radiator.
First Floor Bathroom (2.7m x 2.27m)
Walk in shower, low level wc, vanity unit wash hand basin, tiled walls, radiator and double glazed window.
Second Floor Landing
Bedroom Four (4.57m x 2.52m)
Velux style window, eves storage and radiator.
Bedroom Five
4.59m (max) x 3.43m - Double glazed window, eves storage and radiator.
Second Floor Bathroom (2.35m x 1.49m)
Panelled bath, low level wc, pedestal wash hand basin, part tiled walls, radiator and Velux style window.
Front Garden
Mature planted garden with walled boundaries and gated access.
Rear Garden
Multi tiered garden, predominantly laid to lawn with mature planted borders, pond, decking area and tool storage.
Garage / Workshop
Up and over doors, light and power points.
Driveway
Council Tax Band - C
Property info
For more information about this property, please contact
Ben Charles, DH1 on +44 191 392 0958 * (local rate)
Disclaimer
Property descriptions and related information displayed on this page, with the exclusion of Running Costs data, are marketing materials provided by Ben Charles, and do not constitute property particulars. Please contact Ben Charles for full details and further information. The Running Costs data displayed on this page are provided by PrimeLocation to give an indication of potential running costs based on various data sources. PrimeLocation does not warrant or accept any responsibility for the accuracy or completeness of the property descriptions, related information or Running Costs data provided here.





























.png)
