Detached house for sale in Panel Lane, Pett, Hastings, East Sussex TN35
* Calls to this number will be recorded for quality, compliance and training purposes.
Property features
- Exceptional modern home with business set in 7.58 acres bounded by woodland and an area of outstanding natural beauty
- Stunning 5-bedroom house with detached one bedroom annexe and a triple garage with room over
- Established Campsite plus 2 x 2-bedroom detached holiday lodges
- Various outbuildings including 74ft x 67 ft barn and 3 stables, ideal for equestrian or business use
Property description
The entrance hall includes glazed double doors to the magnificent dual aspect living room with its impressive inglenook fireplace and log burner plus bi-fold doors to the dual aspect kitchen/dining room. This has limestone flooring, French doors to the garden, Shaker style units housing a variety of appliances and a central island/breakfast bar. There is also a nug/sixth bedroom, a utility room, a cloakroom and two further bedrooms. The first floor galleried landing leads to the luxurious 17ft family bathroom and three double bedrooms including the first with a Juliette balcony, dressing room and en suite bathroom.
The spacious annexe includes a dual aspect living area, a dining area, a kitchen with units housing built in appliances and a bathroom. There are stairs to up to a double bedroom and study, while above the garage is a room and separate bathroom.
There is a reception area and offices, a shower and toilet block for campers, separate vehicular access to the campsite and to the 80ft by 70ft barn that could be converted, subject to the necessary planning permissions. Each of the two cabins each include a good sized living room/kitchen, two bedrooms and a bathroom with permission for all year round holiday rentals or a 12 month rental.
What the Owner says:
Oak Valley Campsite is beautifully situated for access to a wide variety of places to visit including the Hastings Nature Reserve, the Aquarium and Adventure golf as well as a trip on the miniature railway in Hastings while Camber Sands offers sandy beaches, kite flying, indoor swimming pools and an activity centre. It is a great area for hiking and there is fishing available nearby. The village includes a teashop and two pubs that both serve excellent food, a village hall with a variety of activities, a sports pavilion and facilities for cricket, tennis and bowls while it is not far to Pett Level beach. Other nearby towns include the medieval Winchelsea and Rye while the nearest station is Winchelsea with trains to St Pancras in an hour and 11 minutes. There are a number of private schools in the vicinity as well as easy access to good primary schools and Rye College secondary school.
Room sizes:
- Entrance Hall (L-shaped) 17'1 x 9'5 (5.21m x 2.87m) plus 10'5 x 8'6 (3.18m x 2.59m)
- Downstairs Cloakroom
- Utility Room
- Kitchen / Dining Room 23'8 (7.22m) x 14'5 (4.40m) narrowing to 9'9 (2.97m)
- Snug / Bedroom 6 14'6 x 13'0 (4.42m x 3.97m)
- Living Room 26'9 x 21'6 (8.16m x 6.56m)
- Bedroom 5 9'6 x 9'4 (2.90m x 2.85m)
- Bedroom 4 13'2 x 9'7 (4.02m x 2.92m)
- Bedroom 1 13'9 x 13'7 (4.19m x 4.14m)
- En-Suite to Bedroom 1 13'3 x 7'5 (4.04m x 2.26m)
- Dressing Room 15'0 (4.58m) x 7'1 (2.16m) narrowing to 5'2 (1.58m)
- Bedroom 2 19'4 x 10'0 (5.90m x 3.05m)
- Bedroom 3 15'9 (4.80m) x 11'3 (3.43m) narrowing to 8'7 (2.62m)
- Family Bathroom 15'2 (4.63m) narrowing to 11'7 (3.53m) x 10'0 (3.05m)
- Annexe Kitchen/Living/Dining 23'5 (7.14m) x 17'6 (5.34m) narrowing to 15'0 (4.58m)
- Annexe Bathroom 9'5 x 8'7 (2.87m x 2.62m)
- Annexe Bedroom 18'4 x 9'4 (5.59m x 2.85m)
- Annexe Study
- Double Garage 20'7 x 19'1 (6.28m x 5.82m)
- Single Garage 19'1 x 10'7 (5.82m x 3.23m)
- Outbuilding 1 first floor
- Room 1 20'5 x 12'0 (6.23m x 3.66m)
- Bathroom 7'10 x 6'4 (2.39m x 1.93m)
- Room 1 22'5 x 9'5 (6.84m x 2.87m)
- Room 3 8'7 x 7'9 (2.62m x 2.36m)
- Room 2 9'1 x 8'6 (2.77m x 2.59m)
- Bathroom 8'6 x 4'6 (2.59m x 1.37m)
- Room 1 22'5 x 9'5 (6.84m x 2.87m)
- Room 2 8'7 x 7'9 (2.62m x 2.36m)
- Room 3 9'1 x 8'6 (2.77m x 2.59m)
- Bathroom 8'6 x 4'6 (2.59m x 1.37m)
- Stable block
- Lean To 40'4 x 12'0 (12.30m x 3.66m)
- Stable 1 11'1 x 10'9 (3.38m x 3.28m)
- Stable 2 11'2 x 11'1 (3.41m x 3.38m)
- Stable 3 15'7 x 11'7 (4.75m x 3.53m)
- Shower block
- Shower Block 1 11'3 x 11'2 (3.43m x 3.41m)
- Shower Block 2 11'3 x 11'1 (3.43m x 3.38m)
- Barn
- Barn 73'8 x 66'9 (22.47m x 20.36m)
- Gardens 7.58 Acres
The information provided about this property does not constitute or form part of an offer or contract, nor may be it be regarded as representations. All interested parties must verify accuracy and your solicitor must verify tenure/lease information, fixtures & fittings and, where the property has been extended/converted, planning/building regulation consents. All dimensions are approximate and quoted for guidance only as are floor plans which are not to scale and their accuracy cannot be confirmed. Reference to appliances and/or services does not imply that they are necessarily in working order or fit for the purpose.
We are pleased to offer our customers a range of additional services to help them with moving home. None of these services are obligatory and you are free to use service providers of your choice. Current regulations require all estate agents to inform their customers of the fees they earn for recommending third party services. If you choose to use a service provider recommended by Fine & Country, details of all referral fees can be found at the link below. If you decide to use any of our services, please be assured that this will not increase the fees you pay to our service providers, which remain as quoted directly to you.
Council Tax band: G
Tenure: Freehold
Property info
Ground Floor Plan View original
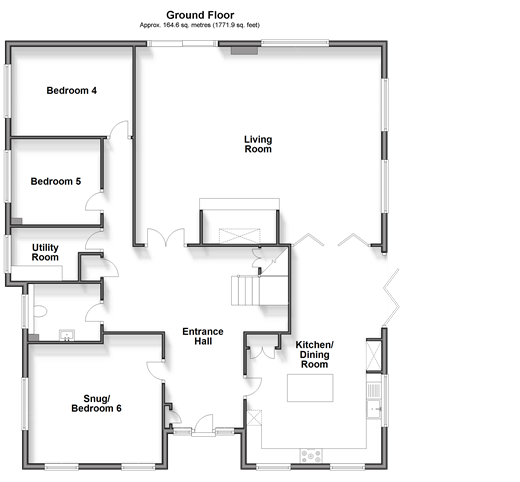
Annexe Ground Floor Plan View original
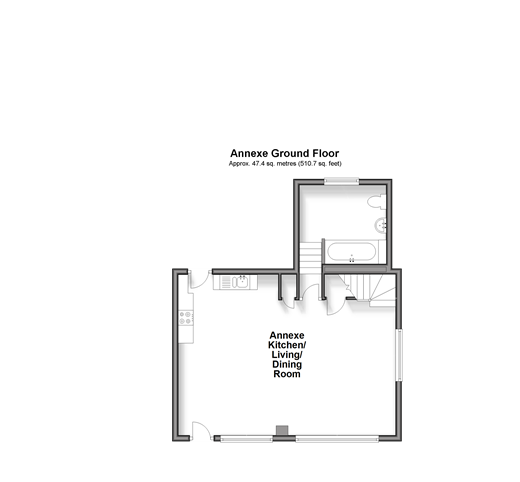
First Floor Plan View original
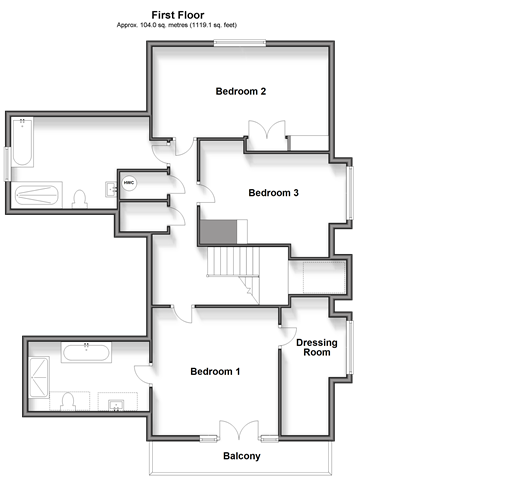
Annexe First Floor Plan View original
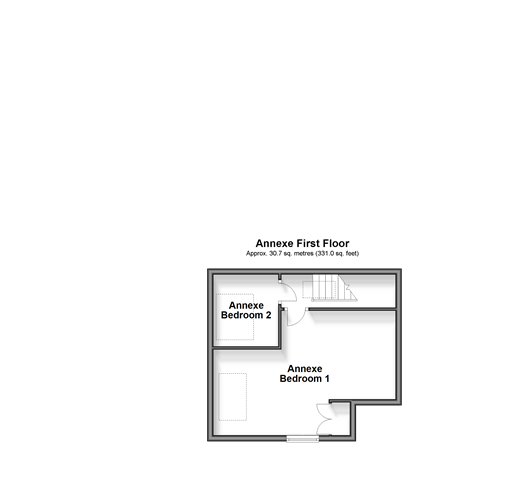
Oubuilding 1 First Floor Plan View original
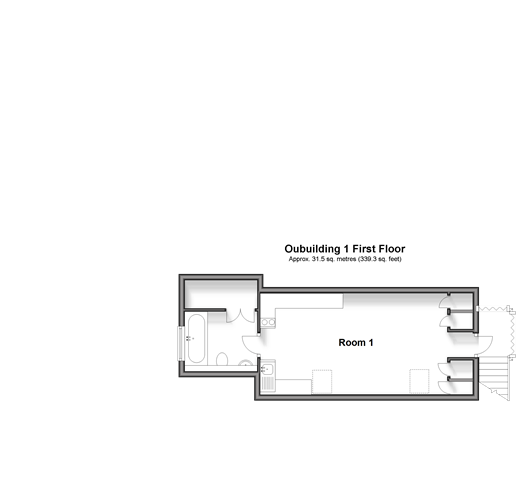
Outbuilding 1 Floorplan View original
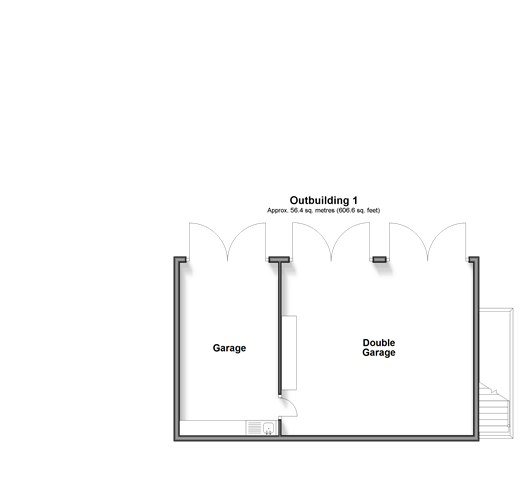
Outbuilding 2 Floorplan View original
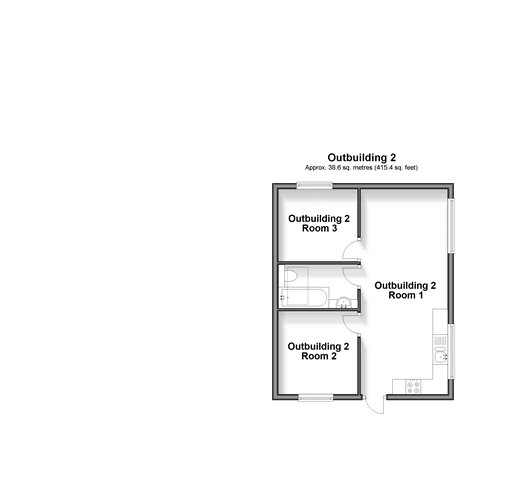
Outbuilding 3 Floorplan View original
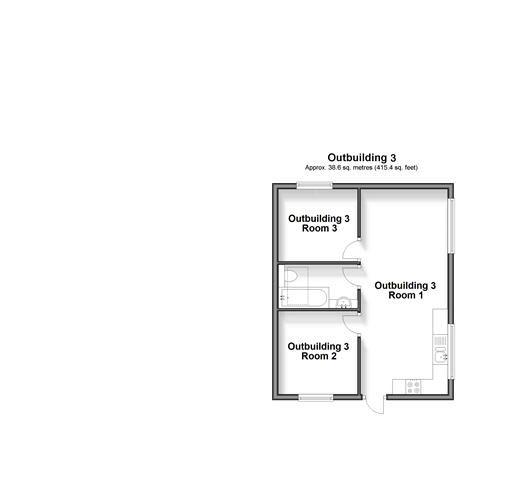
For more information about this property, please contact
Fine & Country - Tunbridge Wells, TN1 on +44 1895 647164 * (local rate)
Disclaimer
Property descriptions and related information displayed on this page, with the exclusion of Running Costs data, are marketing materials provided by Fine & Country - Tunbridge Wells, and do not constitute property particulars. Please contact Fine & Country - Tunbridge Wells for full details and further information. The Running Costs data displayed on this page are provided by PrimeLocation to give an indication of potential running costs based on various data sources. PrimeLocation does not warrant or accept any responsibility for the accuracy or completeness of the property descriptions, related information or Running Costs data provided here.





































.png)

