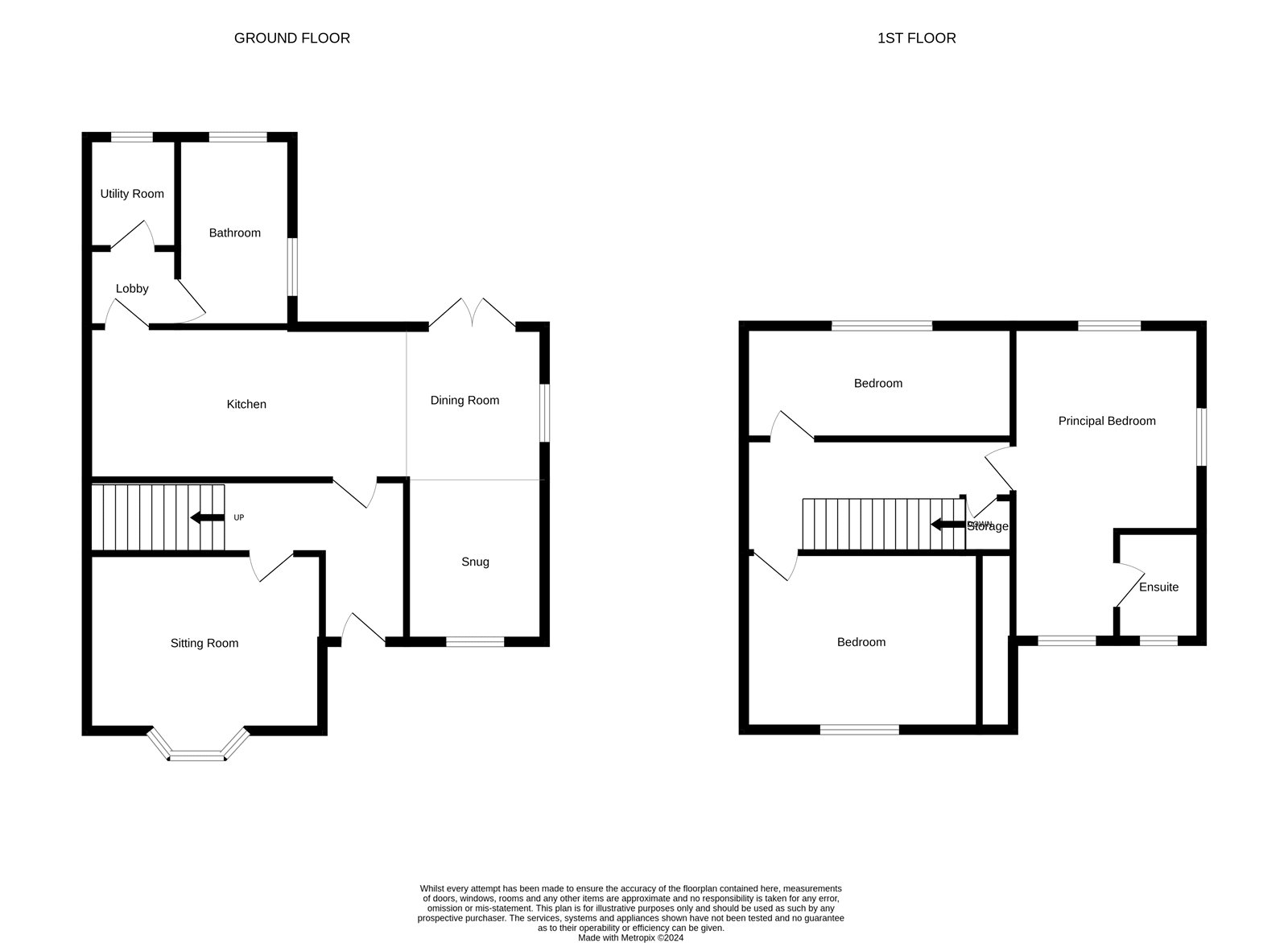Semi-detached house for sale in Cansey Lane, Bradfield, Manningtree, Essex CO11
Just added* Calls to this number will be recorded for quality, compliance and training purposes.
Property features
- Extended Edwardian villa
- Two reception rooms
- Snug
- Principal bedroom and ensuite
- Two further bedrooms
- Off-road parking
- Gardens
Property description
This sympathetically extended Edwardian villa, located in the heart of Bradfield, offers beautifully presented accommodation comprising sitting room, snug, kitchen, utility room, dining room, ground floor bathroom, principal bedroom with ensuite and two further bedrooms. The property also benefits from off-road parking and an enclosed south-east facing garden to the rear.
This charming extended Edwardian villa is ideally situated in the heart of Bradfield and effortlessly combines classic period features with modern conveniences, making it perfect for contemporary family living.
The property is approached via a block-paved driveway which provides off-road parking and leads to the entrance door. Once inside, the hallway provides a place in which to greet guests before moving through to the main living accommodation. A spacious sitting room, complete with pretty bay window, provides a warm and welcoming atmosphere, ideal for relaxing with family or entertaining guests. A fireplace, with inset wood burner, creates additional warmth and ambience during the cooler months.
The kitchen is presented in warm Shaker style, with plenty of room for food preparation and ample storage. The adjacent utility room ensures all laundry paraphernalia is kept out of the way of the general household and offers additional convenience for household tasks.
The dining room, with its generous proportions, is perfect for hosting dinner parties or enjoying family meals. Adjacent to the dining room is a cozy snug, providing a tranquil retreat for reading or unwinding after a busy day.
The ground floor is further enhanced by a beautifully appointed bathroom, complete with free-standing bath and separate shower cubicle.
On the first floor, the spacious principal bedroom benefits from its own ensuite shower room. Two additional double bedrooms on this floor are filled with natural light, making them perfect for family members or guests.
The enclosed garden to the rear is a delightful space for outdoor activities, gardening, or simply enjoying the sunshine.<br /><br />
Property info
For more information about this property, please contact
Kingsleigh Residential, CO7 on +44 1206 988978 * (local rate)
Disclaimer
Property descriptions and related information displayed on this page, with the exclusion of Running Costs data, are marketing materials provided by Kingsleigh Residential, and do not constitute property particulars. Please contact Kingsleigh Residential for full details and further information. The Running Costs data displayed on this page are provided by PrimeLocation to give an indication of potential running costs based on various data sources. PrimeLocation does not warrant or accept any responsibility for the accuracy or completeness of the property descriptions, related information or Running Costs data provided here.




































.png)

