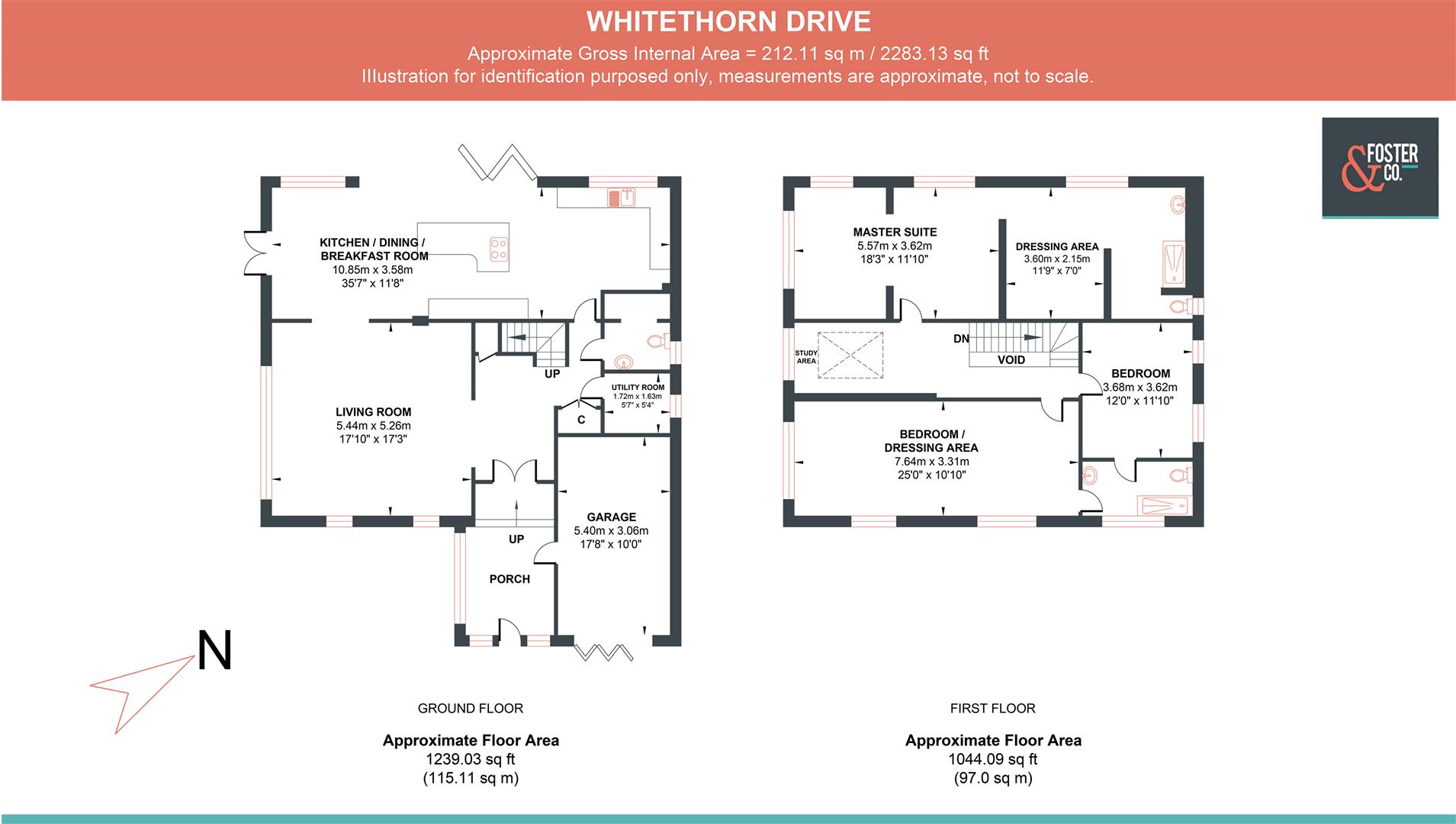Detached house for sale in Whitethorn Drive, Brighton BN1
* Calls to this number will be recorded for quality, compliance and training purposes.
Property features
- 3/4 Bedroom Detached House
- Large Four-Zone Garden
- Large Open Plan Kitchen
- Through Lounge Dining Room
- High Vaulted Ceiling Features
- Garage
- Private Driveway
- Highly Sought After Area
Property description
This exquisite property presents an impressive 3/4-bedroom, 2-bathroom detached family residence, exuding elegance and luxury across its expansive 2283.13 square feet.
Situated off the prestigious Dyke Road and on a quiet residential street, this home offers an idyllic retreat that seamlessly blends the tranquillity of the countryside with the convenience of urban living.
The dove-grey façade of this impressive property really makes an impact and stepping inside is just as remarkable. Pushing back the floor-to-ceiling glass double doors, you enter the spacious hallway and are immediately wowed by the abundance of natural light and calming energy throughout.
Upon entering, the hallway leads you gracefully into the 17-square-foot thoughtfully designed living room where family and friends can gather and relax in total comfort. Characterised by its spaciousness and charm, this living room is adorned with three large windows that perfectly frame the views of the stunning garden beyond and throughout the winter months, an inviting electric log burning effect fireplace serves as a focal point.
As you continue into the open-plan dining room and kitchen, the natural light follows you with every step, drawing the eye to dual aspect views and bi fold doors showcasing the spectacular walled garden and enclosed al fresco sunken dining and seating area outside.
The show-stopping open plan kitchen boasts an array of integrated appliances, featuring a five-burner electric hob, bosh dishwasher, two ovens and an opulent gold lined sink all surrounded by a smooth and sleek Corian work surface and gold handle details.
Downstairs, the seamlessly flowing engineered oak wooden flooring wraps the entire foot print of the property. You'll also find a W/C with ample space for coats and boots and a utility room.
Ascending to the top floor reveals a versatile arrangement of either three/four spacious double bedrooms. As it currently stands, the opulent master bedroom suite is a private haven with vaulted ceiling and occupies the entire rear flank of the home. This principle room is accompanied by a luxurious en-suite shower room with gold accents throughout, offering a blissful escape from the everyday hustle and bustle and an indulgent zoned dressing area.
Across the spacious landing, where you'll find a designated work space, ideal for those working from home or teenagers studying for exams, you'll arrive at a second generously sized double bedroom that boasts a unique high vaulted ceiling bringing an abundance of light into the room. Not only can you appreciate the stunning views of the garden below, but the bedroom also benefits from a modern shower en-suite. Here the space could easily be divided in two large doubles. Bedroom three is also a good size measuring 12 x 11 feet and shares the en-suite with bedroom two. The loft is boarded and ready to be turned into a further bedroom with en-suite STP.
Outside, the enchanting rear garden beckons with a number of zones catering for all your needs throughout the year. Directly flowing from the kitchen is the sunken al fresco dining, ideal for a morning coffee or an evening cocktail. The expansive garden is again zoned and could easily accommodate outdoor games or even a swimming pool!
Completing this exceptional offering is an integral garage and ample off-street parking, ensuring convenience and security for residents and guests alike. Viewings of this property are highly recommended.
Property info
For more information about this property, please contact
Foster & Co, BN1 on +44 1273 468710 * (local rate)
Disclaimer
Property descriptions and related information displayed on this page, with the exclusion of Running Costs data, are marketing materials provided by Foster & Co, and do not constitute property particulars. Please contact Foster & Co for full details and further information. The Running Costs data displayed on this page are provided by PrimeLocation to give an indication of potential running costs based on various data sources. PrimeLocation does not warrant or accept any responsibility for the accuracy or completeness of the property descriptions, related information or Running Costs data provided here.

































.png)
