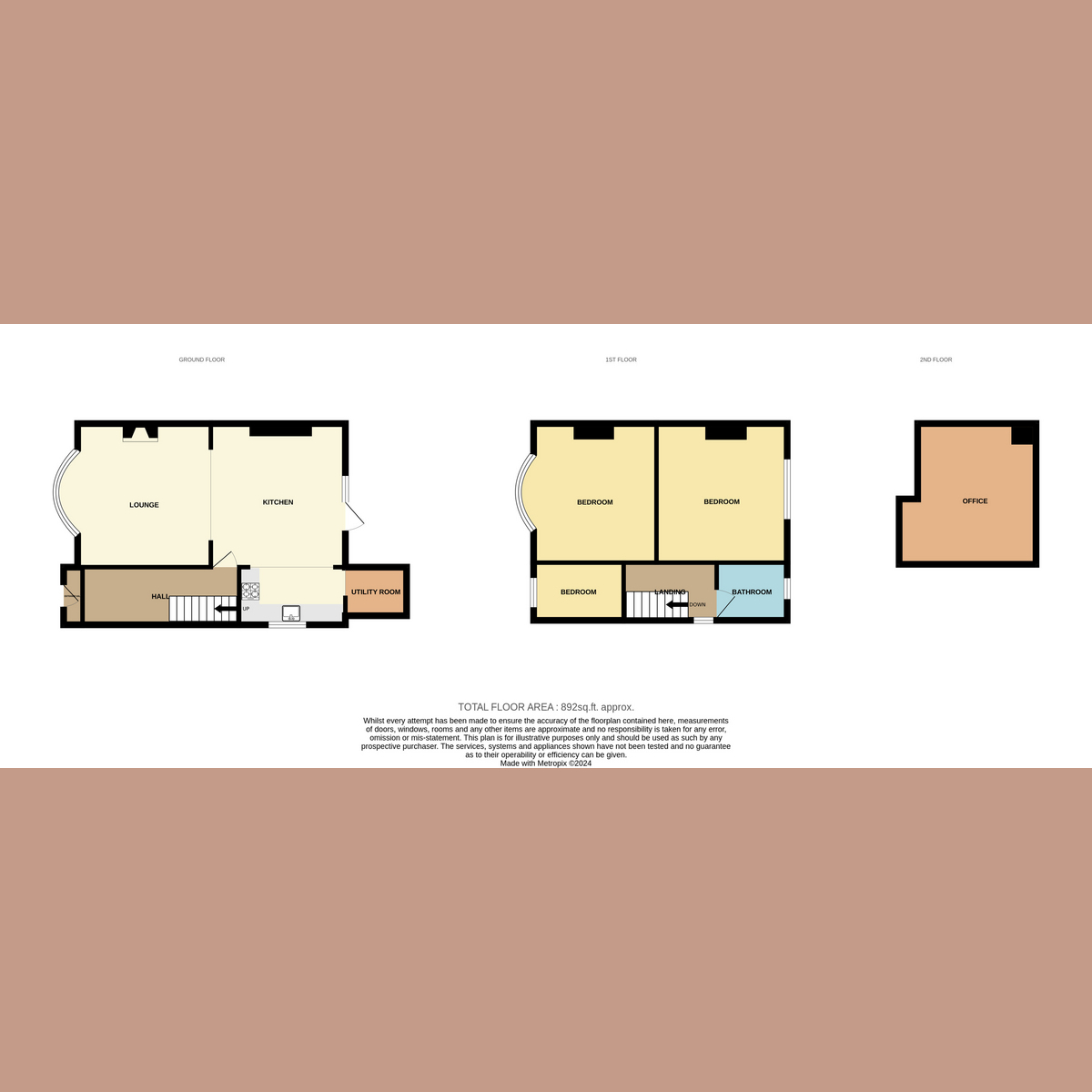Semi-detached house for sale in Southwold Crescent, Benfleet SS7
Just added* Calls to this number will be recorded for quality, compliance and training purposes.
Property features
- Three Bedrooms Flooded With Natural Light
- Spacious Open Plan Lounge/Kitchen/Diner
- Utility Area
- Loft Room Used as Home Office
- Large West Facing Rear Garden
- Catchment To Both Kents Hill Infant & Primary School As Well As The Appleton School
- Walking Distance To Tarpots
- Easy Access To The A130
- Ample Off-Street Parking In The Front Garden
- Short Drive From Benfleet Station
Property description
The open-plan lounge/kitchen/diner on the ground floor serves as the heart of the home, offering ample space for cooking, relaxation, and dining. This versatile area is perfect for those who love to entertain, seamlessly integrating culinary, leisure, and dining activities in one expansive space. Large windows flood the area with natural light, enhancing the welcoming atmosphere and creating a bright, airy environment.
The beautiful rear garden features decked seating areas and a lush lawn, perfect for family activities and alfresco dining. This outdoor space is a private haven, offering a tranquil retreat from the hustle and bustle of daily life. The front garden provides ample off-street parking for residents and guests alike, ensuring convenience and ease of access.
Situated in a sought-after area, this property provides easy access to excellent local amenities, including a variety of shops, restaurants, and leisure facilities. Highly regarded schools are within close proximity, making it an ideal choice for families. Transport links are also excellent, ensuring convenient commutes to surrounding areas. Overall, this property combines practicality with style, making it an ideal home for modern living.
Tenure: Freehold
Council Tax Band: C
Room Measurements
Living Room: 11'11 x 11'9
Kitchen: 11'10 x 17'9
Utility Room: 5'5 x 5'3
Bedroom: 12'0 x 10'8
Bedroom: 11'11 x 10'7
Bedroom: 7'11 x 8'5
Bathroom: 6'1 x 5'7
Office: 12'1 x 12'5
Ground Floor
Upon entering the front door, you are greeted by a welcoming hallway with stairs leading to the first floor landing. The ground floor features a spacious open plan lounge/kitchen/diner, perfect for modern living. The kitchen is well-equipped and flows seamlessly into the dining and lounge areas, making it ideal for entertaining. Adjacent to the kitchen is a utility room offering ample space for additional appliances
First Floor
The first floor comprises three generously sized bedrooms, all benefiting from an abundance of natural light. This floor is completed by an immaculate three-piece suite bathroom, providing a luxurious space to unwind
Second Floor
The second floor is dedicated to a versatile office space, perfect for those who work from home or require a quiet area for study
Exterior
The rear garden starts with a decked seating area, perfect for alfresco dining, followed by steps down to a spacious lawn ideal for play and activities. A further raised decked area at the rear of the garden provides additional seating. Side gated access leads to the front garden, which offers ample off-street parking
Location
This property is ideally situated within the catchment area for both Kents Hill Infant & Primary School and The Appleton School. It is within walking distance to Tarpots, offering a variety of restaurants and shops. The location provides easy access to the A130 and is just a stone's throw from Villa Road Recreation Ground. Additionally, it is a short drive from Benfleet Station, where you can catch the C2C line to London Fenchurch Street in under an hour
Property info
For more information about this property, please contact
Gilbert & Rose, SS9 on +44 1702 787437 * (local rate)
Disclaimer
Property descriptions and related information displayed on this page, with the exclusion of Running Costs data, are marketing materials provided by Gilbert & Rose, and do not constitute property particulars. Please contact Gilbert & Rose for full details and further information. The Running Costs data displayed on this page are provided by PrimeLocation to give an indication of potential running costs based on various data sources. PrimeLocation does not warrant or accept any responsibility for the accuracy or completeness of the property descriptions, related information or Running Costs data provided here.






























.png)
