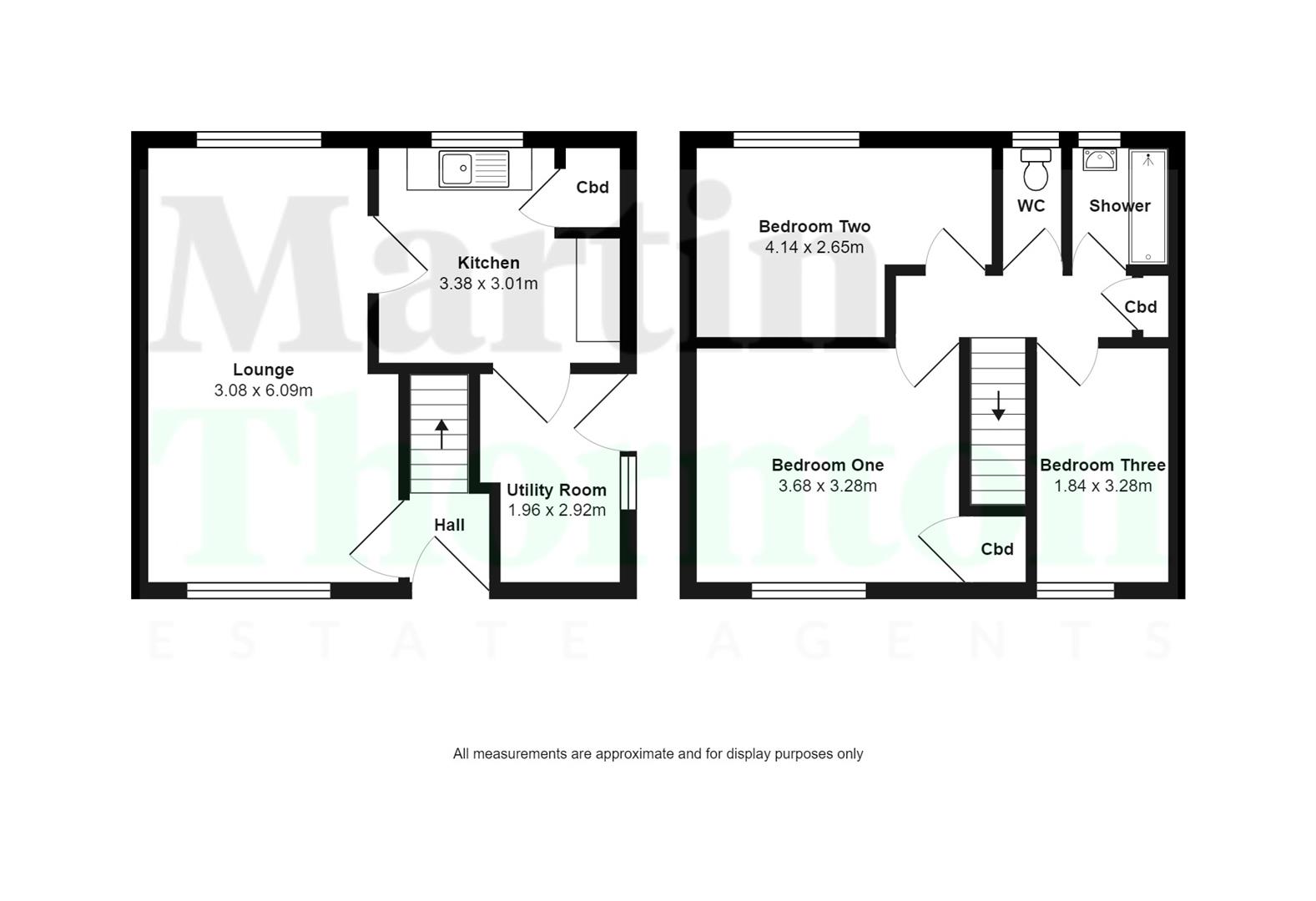Semi-detached house for sale in Weymouth Avenue, Reinwood, Huddersfield HD3
Just added* Calls to this number will be recorded for quality, compliance and training purposes.
Property description
This three-bedroom semi-detached home with front and rear gardens is offered with the advantage of vacant possession. The property is conveniently placed for local amenities, M62 access and nearby schooling and would be an ideal purchase for purchasers with a young family, with good sized bedrooms and the potential to redesign and update the existing layout. The accommodation comprises an entrance lobby, good sized living room, kitchen and large utility/side hallway. On the first floor are three bedrooms, shower room and separate toilet. There are electric heaters to most rooms and uPVC double glazing. There are lawned gardens, the rear garden being a good size.
Entrance Lobby
An external uPVC door with opaque glazed panels gives access to the entrance lobby. There is a staircase rising to the first floor accommodation and an internal door leads to the living room.
Living Room
This large reception room runs from front to back of the property and is particularly light and bright with front and rear uPVC windows overlooking the gardens. There is a timber fire surround and an electric fire. The room has plenty of room for furniture and has two electric heaters, one at either end. An internal door leads to the kitchen.
Kitchen
The kitchen is positioned at the rear of the property and has a uPVC window overlooking the rear garden. There are wall cupboards and base units along with a stainless steel sink, plumbing for an automatic washer and space for further freestanding appliances. There is a useful shelved pantry and a wall-mounted electric heater. The room has space for a bistro table, but buyers could potentially redesign this to incorporate the adjoining utility/side hallway to create a larger dining kitchen.
Utility/Side Hallway
This is a perfect place for extra appliances and has a side uPVC window and door. There is power and lighting along with a useful under stairs storage cupboard.
First Floor Landing
From the entrance lobby, the staircase rises to the first floor landing which gives access to the three bedrooms and has an airing cupboard housing the cylinder along with shelving above.
Bedroom One
This double bedroom is positioned at the front of the property and has a walk-in storage cupboard/wardrobe with hanging rail and shelf. There is a uPVC window, plenty of space for fitted or freestanding furniture and a wall-mounted electric heater.
Bedroom Two
This double bedroom is positioned at the rear of the property and has a uPVC window overlooking the garden. There is an electric wall-mounted heater.
Bedroom Three
This good sized third bedroom is positioned at the front of the property and has a uPVC window. It is bigger than many third bedrooms in comparable semi-detached homes and has space for furniture and an electric heater.
Shower Room
This room has a walk-in shower cubicle with a wall-mounted independent shower and a pedestal wash hand basin. There is a rear opaque uPVC window and an electric heater.
Separate Wc
This has a low-level WC and a rear uPVC window. The shower room and WC are adjoining and buyers could potentially combine both rooms to create a larger bathroom.
External Details
At the front of the property is a low-level perimeter privet hedge, mature beds and borders and a lawned area. On the right hand side is a paved pathway and the rear garden is a good size with perimeter hedging. It is open plan with the adjoining semi-detached property and is the perfect size for a young family.
Tenure
We await further confirmation of the tenure from the vendors. 26.07.24
Property info
For more information about this property, please contact
Martin Thornton Estate Agents, HD3 on +44 1484 973724 * (local rate)
Disclaimer
Property descriptions and related information displayed on this page, with the exclusion of Running Costs data, are marketing materials provided by Martin Thornton Estate Agents, and do not constitute property particulars. Please contact Martin Thornton Estate Agents for full details and further information. The Running Costs data displayed on this page are provided by PrimeLocation to give an indication of potential running costs based on various data sources. PrimeLocation does not warrant or accept any responsibility for the accuracy or completeness of the property descriptions, related information or Running Costs data provided here.

























.png)
