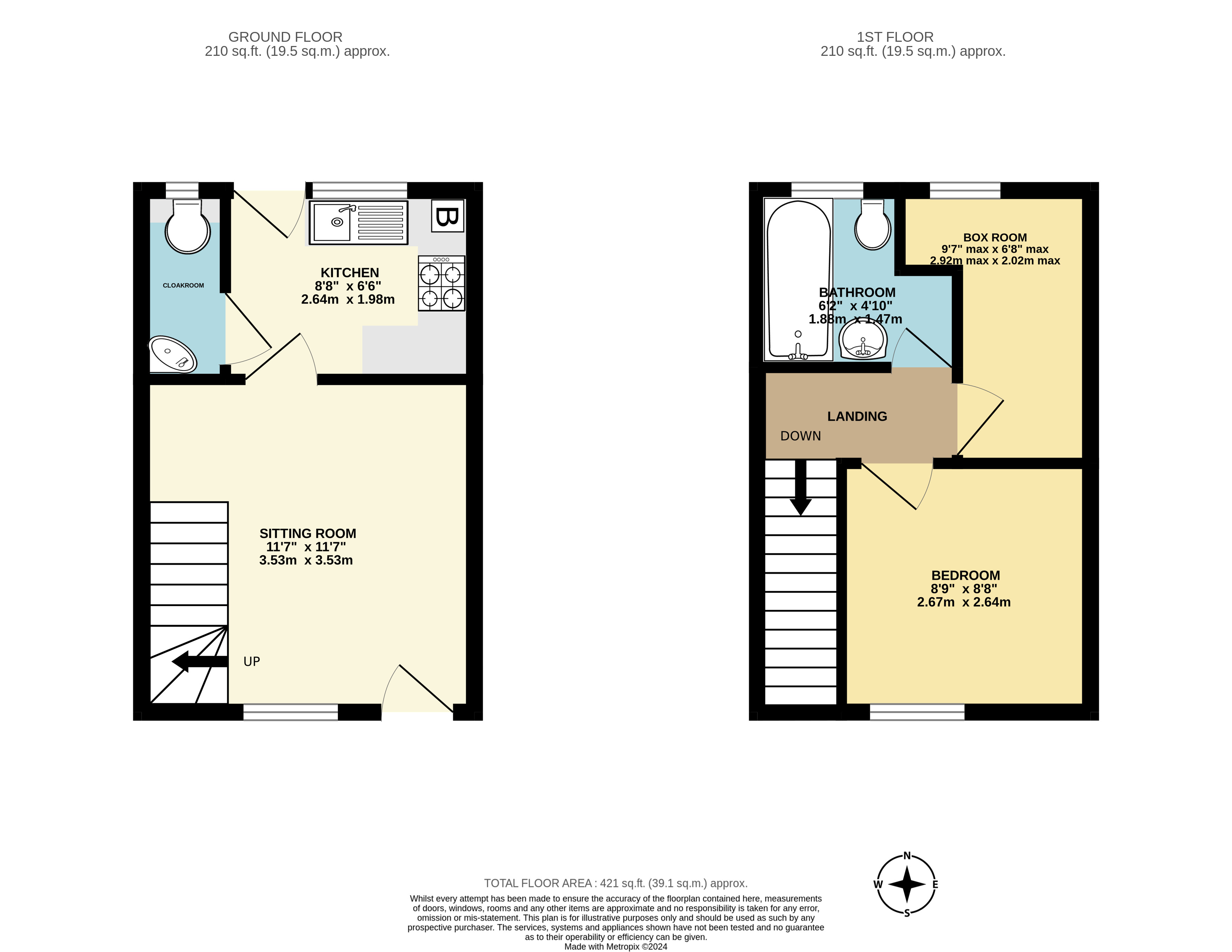Terraced house for sale in Greenway Lane, Fakenham NR21
Just added* Calls to this number will be recorded for quality, compliance and training purposes.
Property features
- Mid-Terrace House
- Sitting Room
- Kitchen
- Cloakroom
- Bedroom
- Box Room
- Bathroom
- Enclosed Garden
- Parking
- No Onward Chain
Property description
Spalding & Co. Is pleased to offer this mid-terraced house with accommodation comprising; sitting room, kitchen & cloakroom to the ground floor and bedroom, “box room” and bathroom at first floor level. The property benefits from UPVC double glazing & gas fired central heating throughout. Externally there is an enclosed courtyard garden, with allocated parking beyond. The property is situated in a south-facing position, less than 1/2 mile of the Town Centre. The sale will not be subject to an onward chain.
Summary:
A mid-terraced house with accommodation comprising; sitting room, kitchen & cloakroom to the ground floor and bedroom, "box room" and bathroom at first floor level. The property benefits from UPVC double glazing & gas fired central heating throughout. Externally there is an enclosed courtyard garden, with allocated parking beyond. The property is situated in a south-facing position, less than 1/2 mile of the Town Centre. The sale will not be subject to an onward chain.
Ground floor:
1/2 obscure glazed door to;
sitting room: 11' 7" x 11' 7" (3.53m x 3.53m)
Telephone point, radiator, stairs to first floor, window to front and door to;
kitchen: 8' 8" x 6' 6" (2.64m x 1.98m)
Fitted base & wall cupboards, built-in electric oven with gas hob over, appliance spaces and stainless steel sink & drainer, set in fitted worktop with tiled splashback. Wood effect laminate flooring, 'Worcester' wall hung boiler, 1/2 obscure glazed door & window to rear and door to;
cloakroom: 0m x 0m)
Wall hung wash hand basin with tiled splashback and concealed cistern WC. Vinyl floor covering, radiator and obscure window to rear.
Bedroom: 8' 9" x 8' 8" (2.67m x 2.64m)
TV point, telephone point, radiator, access to loft and window to front.
Bathroom: 6' 2" x 4' 10" (1.88m x 1.47m)
Panelled bath with tiled surround & 'Mira' shower over, pedestal wash hand basin with tiled splashback and low level WC. Wood effect vinyl tiled floor, heated towel rail, extractor fan and obscure window to rear.
"box room": 9' 7" x 6' 8" (2.92m x 2.03m) maximums
TV point, telephone point and window to rear.
Outside:
To the front of the property is an unenclosed garden with a paved path to the front door. At the rear is an enclosed courtyard, partly paved and partly gravelled. Beyond the back garden is a shared pedestrian path, with steps up to a gravelled parking area, within which there is parking, subject to vehicular rights of way to properties to the east.
Services:
All mains services are connected to the property.
Central heating is gas fired.
District council: North Norfolk.
Council Tax Band: A.
Viewing:
By appointment through the Sole Agents,
Spalding & Co.,
Office Opening Hours:
Monday - Friday: 9:00 a.m. - 5:00 p.m.
Saturday: 9:30 a.m. - 12:30 p.m.
Property info
For more information about this property, please contact
Spalding & Co, NR21 on +44 1328 608828 * (local rate)
Disclaimer
Property descriptions and related information displayed on this page, with the exclusion of Running Costs data, are marketing materials provided by Spalding & Co, and do not constitute property particulars. Please contact Spalding & Co for full details and further information. The Running Costs data displayed on this page are provided by PrimeLocation to give an indication of potential running costs based on various data sources. PrimeLocation does not warrant or accept any responsibility for the accuracy or completeness of the property descriptions, related information or Running Costs data provided here.




















.png)


