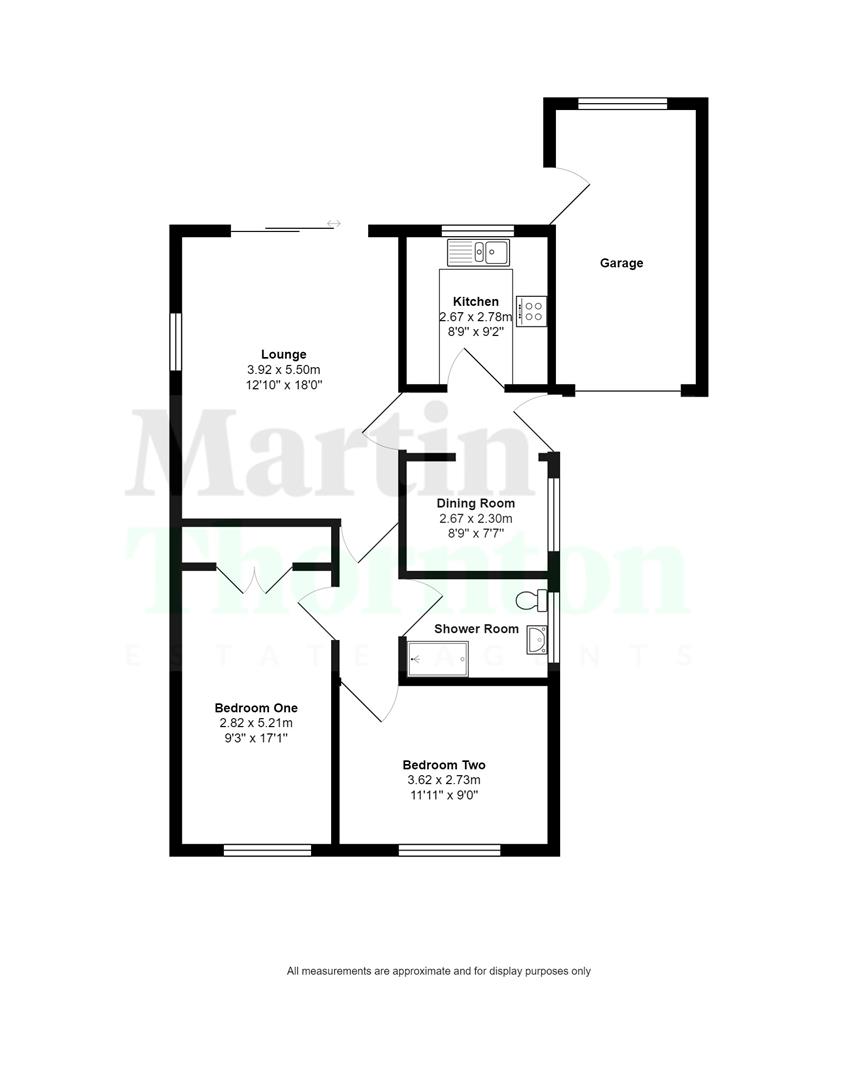Detached bungalow for sale in Manor Park Way, Lepton, Huddersfield HD8
Just added* Calls to this number will be recorded for quality, compliance and training purposes.
Property description
Offered with the advantage of vacant possession is this detached, two-bedroom true bungalow enjoying a rear westerly aspect with long distance views over the Woodsome Valley. The property is located in this popular area and comprises an entrance hallway, kitchen with integrated appliances, dining area, living room with doors out onto a timber terrace, inner hallway, two double bedrooms with fitted wardrobes and a stylish shower room which has been recently updated. There is a gas-fired central heating system and uPVC double glazing. Externally, the driveway provides parking and access to the attached garage. There are garden areas to the front and rear with the potential to be redesigned to maximise the potential. In addition, there is a useful storage area beneath the bungalow that houses the condensing boiler for the central heating system.
Entrance Hallway
A side uPVC door with an opaque glazed panel gives access to the hallway which has coving to the ceiling and a radiator. A timber and bevelled glazed door leads to the kitchen.
Kitchen
The kitchen is positioned at the rear of the bungalow and enjoys a westerly aspect with superb views from its uPVC window. There are wall cupboards and base units with working surfaces and part tiled surrounds. Integrated appliances include an oven and hob, a pull-out style filter hood and a fridge. There is plumbing for an automatic washer, a one-and-a-half bowl sink unit and a radiator.
Dining Area
Off the hallway on the opposite side, an archway leads through to a dining area. This multipurpose space could be used as a formal dining area or home office, etc. Buyers may see the potential to create a large dining kitchen by incorporating the kitchen, side hallway and dining room into one open plan space. There is a uPVC window, coving to the ceiling and a radiator.
Living Room
From the hallway, a timber and bevelled glazed door gives access into the living room. This reception room is positioned at the rear of the property and certainly has the wow factor, enjoying a westerly aspect and having wide uPVC doors leading to a timber decked terrace. The terrace takes full advantage of the 180 degree views, taking in the Woodsome Valley, golf course and Castle Hill in the distance. The room has a dual aspect with an additional side uPVC window and a timber fire surround with a marble style inlay and hearth, home to a coal effect gas fire. There are wall light points, ornate cornice coving and a radiator. A timber and bevelled glazed door leads through to an inner hallway.
Inner Hallway
From here, access can be gained to the two bedrooms, shower room and attic space.
Bedroom One
This large double bedroom is positioned at the front of the property and has built-in wardrobes, bedside cabinets, glazed display shelving and overhead storage cupboards. There are additional built-in wardrobes to one wall with cupboards above along with a uPVC window and a radiator.
Bedroom Two
This double bedroom also has built-in wardrobes, a dressing table with drawer and storage cupboards above. There is a uPVC window and a radiator.
Shower Room
The shower room has been updated in recent times and has a walk-in double cubicle with a glazed screen, overhead waterfall style shower fitting and a hand-held shower attachment. There is a rectangular tough style hand basin with storage cupboards below and a low-level WC. The walls and floor are tiled and the room has a side opaque uPVC window, an upright chrome ladder style radiator and an aqua-boarded ceiling incorporating downlighting.
External Details
The property is perfectly positioned for views over the Woodsome Valley and has a rockery style garden with coloured slate and mature shrubs. On the right hand side is a driveway providing parking and access to the garage. From the raised, timber decked terrace, there are fabulous long distance views and the rear garden has a variety of mature shrubs and lawned areas. There is a greenhouse in the bottom corner. We envisage that buyers may redesign the garden to maximise its full potential. Beneath the bungalow is access to a useful storage area with power and lighting (with restricted head height). It houses the condensing boiler for the central heating system.
Garage
The garage has an up-and-over door, a uPVC side personal door and a rear uPVC window. There is power, lighting and a water supply. From the garage and the patio doors within the living room, access can be gained to the garden which enjoys a westerly aspect, with sun in the afternoon.
Tenure
We await further confirmation of the tenure of this property. 26.07.24
Property info
For more information about this property, please contact
Martin Thornton Estate Agents, HD3 on +44 1484 973724 * (local rate)
Disclaimer
Property descriptions and related information displayed on this page, with the exclusion of Running Costs data, are marketing materials provided by Martin Thornton Estate Agents, and do not constitute property particulars. Please contact Martin Thornton Estate Agents for full details and further information. The Running Costs data displayed on this page are provided by PrimeLocation to give an indication of potential running costs based on various data sources. PrimeLocation does not warrant or accept any responsibility for the accuracy or completeness of the property descriptions, related information or Running Costs data provided here.


































.png)
