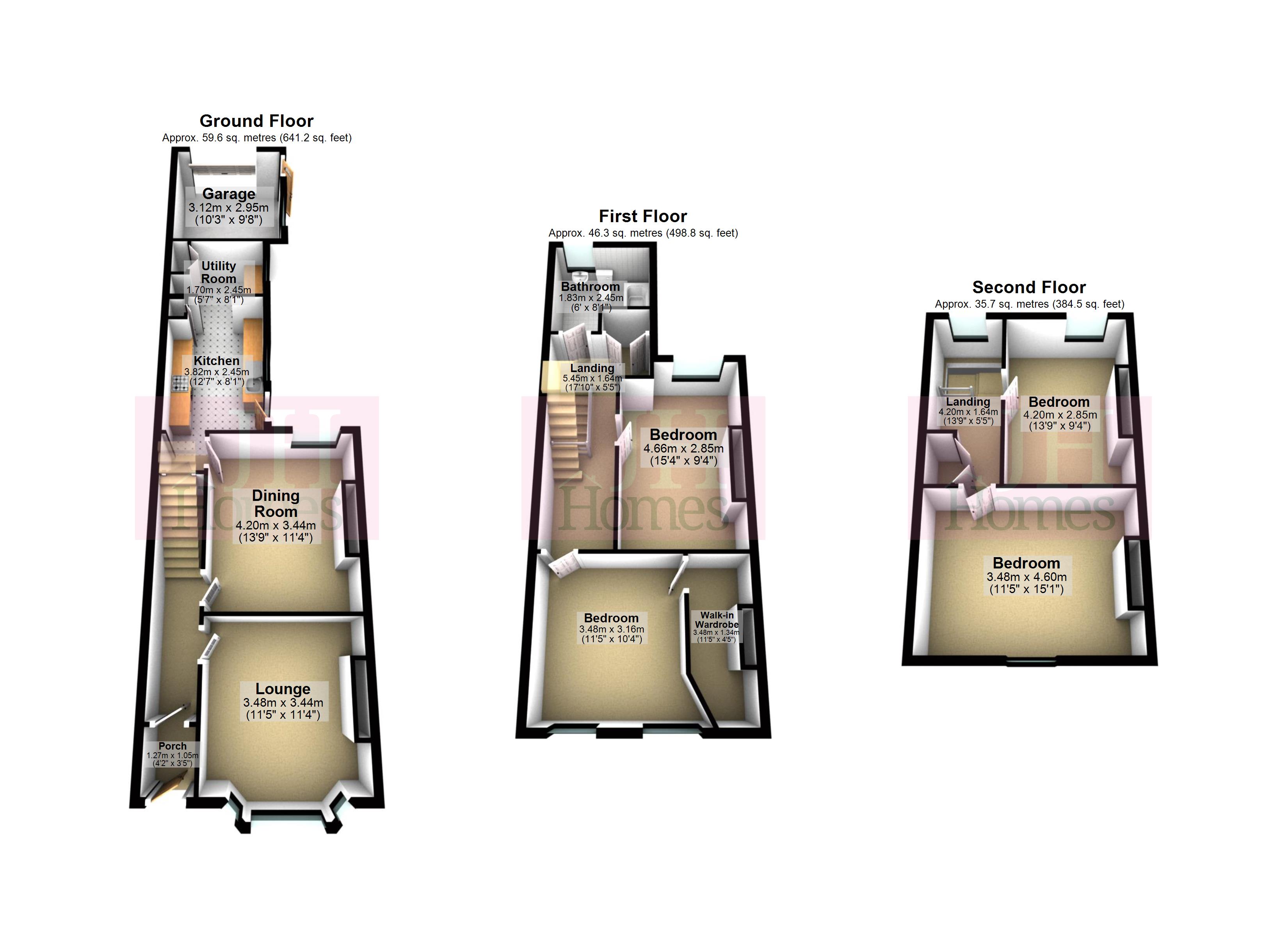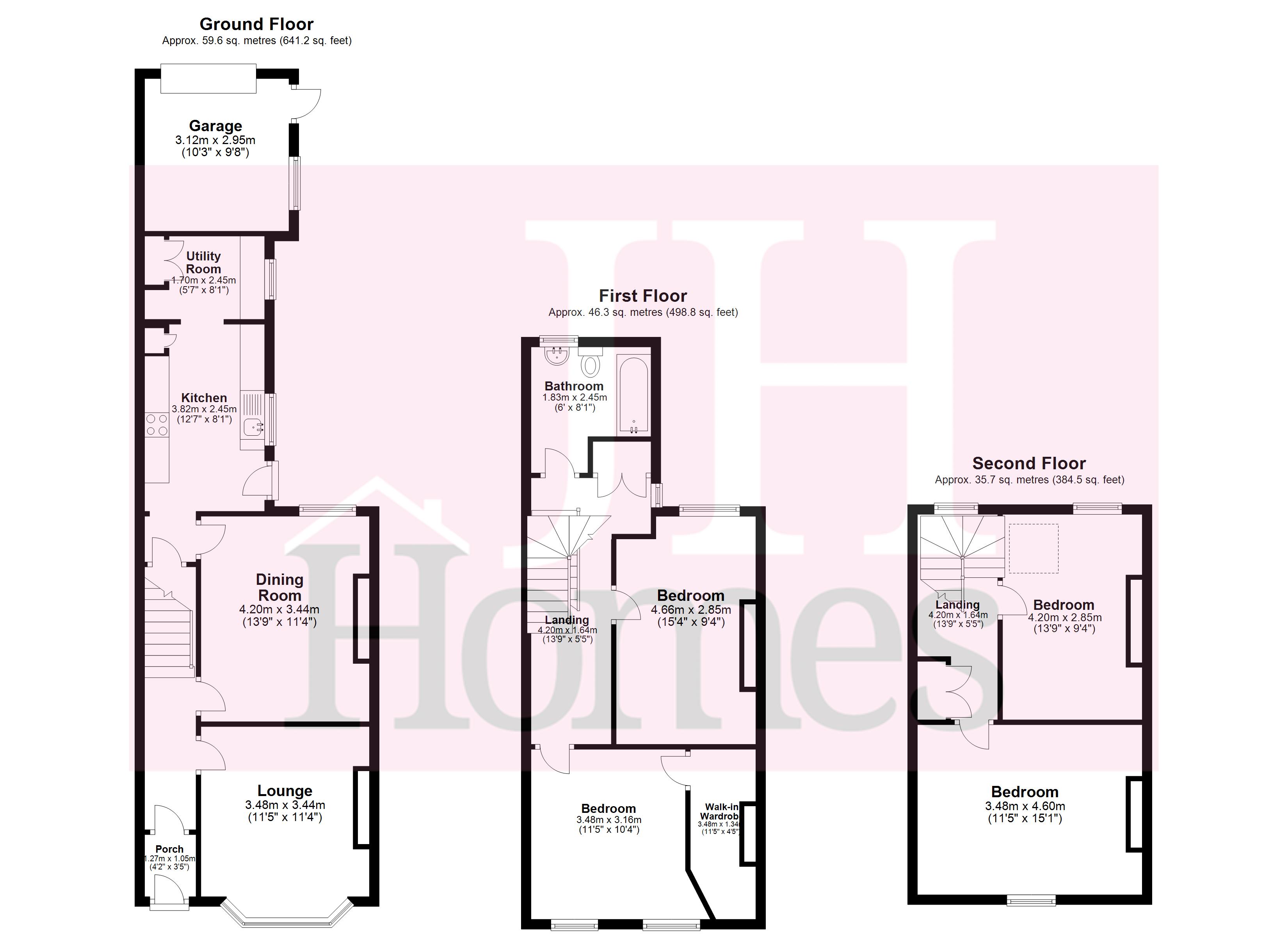End terrace house for sale in Clarence Street, Ulverston LA12
Just added* Calls to this number will be recorded for quality, compliance and training purposes.
Property features
- Excellent Traditional Town House
- Popular and Convenient Location
- Perfect Family Accommodation
- Two Reception Rooms
- Modern Fitted Kitchen With Utility Area
- Four Double Bedrooms
- Gas CH and PVC Double Glazing
- Well Presented Throughout
- Useful Bike Garage/Workshop
- Close To Town Centre With Viewing Recommended
Property description
A fantastic traditional end terraced home in an excellent location close to town. Spacious throughout with Living Rm, Sitting/Dining Rm, Modern Fitted Kitchen, Four Double Bedrooms, Bathroom, Central Heating and dg. Forecourt and rear yard with an excellent Motorbike Garage/Workshop. A perfect family home with early viewing invited and recommended.
Description This is a substantial traditional end terrace townhouse situated in a popular and convenient location within the popular market town of Ulverston. The property has been owned for many years by the current family and has been well looked after, improved and modernised over this time and is reluctantly offered for sale due to downsizing. The property is well presented throughout and offers excellent accommodation perfect for a range of buyers including the family purchaser. The accommodation comprises, Vestibule, Hall, Two Reception Rooms, Modern Fitted Kitchen with Utility Area. 4 Double Bedrooms and Bathroom to the upper two floors. With a pleasant front forecourt, enclosed yard and an excellent motorcycle garage / store to the rear of the property. Further benefiting from gas central heating, oak effect PVC double glazing with the excellent location not only offering easy access to the town centre and amenities but is a short walk to the recreation area of Ford Park. In all a superb family property in an excellent location with early viewing invited and recommended.
Approach This fine traditional town house is accessed from the front forecourt with an oak shaded PVC double glazed feature door with arched and pattern glass panes opening to the entrance vestibule.
Entrance hall Entrance vestibule has a wood grain laminate flooring, a dado rail and light decor and a traditional wooden internal door with glass to the hall.
The entrance hall is spacious and has a continuation of the laminate wood flooring with coving to the ceiling a period arch, dado rail and central heating radiator. To the end of the hall is the staircase leading to the first floor and there are doors to the two reception rooms.
Living room An excellent room with a large PVC oak effect double glazed bay window to the front of the room with attractive décor and a wood grain laminate flooring. There is coving to the ceiling, a double central heating radiator and electric light and power. A spacious and well-presented family room.
Sitting room A spacious room to the rear with a PVC double glazed window looking to the rear yard. The room has attractive light décor and a recessed central feature fire with a living coal flame effect and with a traditional alcove cupboard to the side having draws the lower section. There is a double radiator, electric light and power and a door to the kitchen with the lobby area giving access to a door to a useful under stair store with electric light.
Kitchen A lovely modern kitchen that is fitted with a modern range of base and wall cupboards having a white high gloss decor panel with modern metallic handles complemented with the grey wood grain effect work surface and matching up stands. There units comprise cupboards and draws including larger pan draws and fitted appliances including a double oven and grill, induction hob with modern cooker hood over and a grey shaded single drainer bowl and a half sink unit with mixer tap and flexible spray which is positioned in front of a PVC double glazed window. The room has open access to the rear to utility area and there is a wood grain laminate flooring in a grey shade and a PVC double glazed door to the yard. Kitchen with modern panelling to the ceiling with inset lady lights.
Utility which has a continuation of the units and worksurface under which is a recess for the washing machine and dryer. With a PVC double glazed window and there is space for a fridge freezer and a tall column radiator. The utility and kitchen has panelling to the ceiling with inset lights.
Stairs and landing From the entrance hall the staircase leads to the first floor with the traditional wooden newel post, handrail and spindles, at the three-quarter landing there is access to the bathroom, a traditional built in storage cupboard, a PVC double glazed window and central heating radiator. From here there are two steps to the main landing accessing the bedrooms and the staircase returning to the upper floor.
Bathroom The bathroom is fitted with a three-piece suite comprising a wood panelled bath with glass shower screen and over bath thermostatic shower, with modern panelling to the walls. There is a WC and pedestal wash basin and wooden panelling to the ceiling. Finished with a pleasant light grey décor and a wood grain effect light grey flooring, a double radiator and a former gas-light point to the wall making a pleasant feature.
Bedroom 1 A good double room situated to the front of the property and has two PVC oak effect double glazed windows to the front elevation. There is a central heating radiator, electric light and power and modern light décor. To the side of the room there is a door giving access to a walk-in wardrobe. Which has shelving, hanging rails and offers excellent general storage space.
Bedroom 2 This double bedroom is situated to the rear and is currently used as a home office area. There is a large PVC double glazed window, a central heating radiator, grey décor to the walls and a grey wood grain effect laminate flooring.
Stairs and landing From the first floor landing the staircase continues to the upper floor with a turn at the three-quarter landing where there is a PVC double glazed window with tilt and turn opening pane offering a pleasant aspect over the rooftops of the town and countryside beyond. The main landing has a large built in traditional storage cupboard and a central heating radiator.
Bedroom 3 This is a large double bedroom situated to the top of the house with a vaulted ceiling with exposed beams and modern grey décor. There is a PVC double glazed window to the front, a central heating radiator and electric light and power.
Bedroom 4 This double bedroom has pleasant light décor, a PVC double glazed window to the rear with tilt and turn opening pane and a Velux double glazed roof light. There are two exposed beams and a central heating radiator.
Exterior Property has the advantage of a deep front forecourt with a path leading to the front door. The front area is flagged and has railings to the front and side.
To the rear there is an excellent enclosed yard which is flagged and offers a pleasant seating area with gated access to the rear service lane. A door accesses the motorcycle garage / store.
Workshop/garage/store This building has an up and over door, electric light and power, with a PVC double glazed window and offers excellent storage space perfect for motorcycles or cycles and making a useful workshop that is an excellent benefit to the property.
Property info
For more information about this property, please contact
J H Homes, LA12 on +44 1229 382809 * (local rate)
Disclaimer
Property descriptions and related information displayed on this page, with the exclusion of Running Costs data, are marketing materials provided by J H Homes, and do not constitute property particulars. Please contact J H Homes for full details and further information. The Running Costs data displayed on this page are provided by PrimeLocation to give an indication of potential running costs based on various data sources. PrimeLocation does not warrant or accept any responsibility for the accuracy or completeness of the property descriptions, related information or Running Costs data provided here.

































.png)