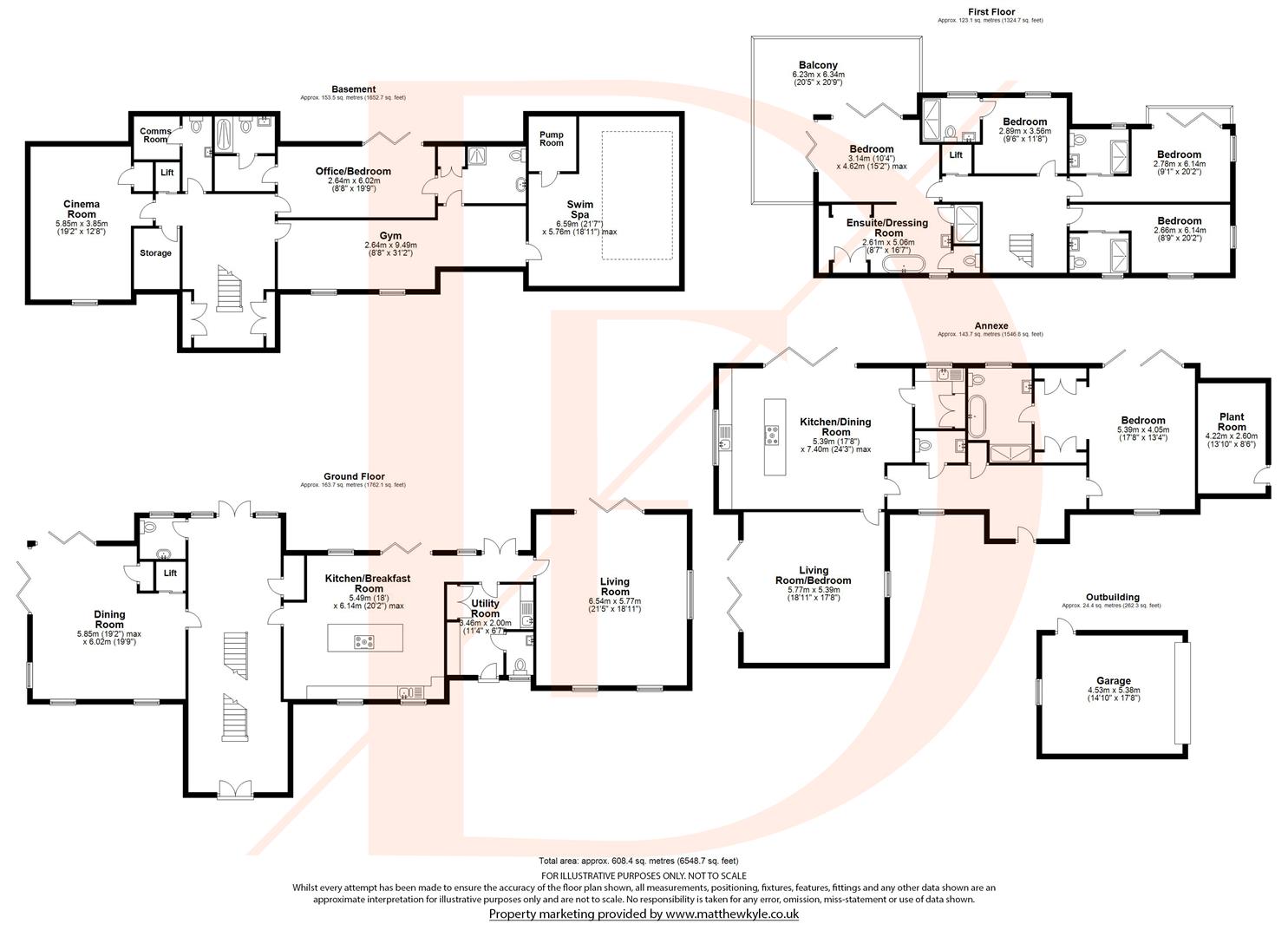Detached house for sale in Woodend Lane, Beauchamp Roding, Ongar CM5
Just added* Calls to this number will be recorded for quality, compliance and training purposes.
Property features
- Exquisite family residence.
- Five bedroom main house.
- Detached bungalow.
- Gated.
- Built in 2020.
- Cinema room.
- Gym.
- Swimspa featuring an endless pool.
- Approximately three acres.
- Wonderful far-reaching views.
Property description
Built in 2020, Bumblebee Barn features an exquisite five bedroom main residence and a detached one bedroom bungalow designed with modern luxury and advanced technology. Set on approximately three acres of gated, beautifully landscaped grounds, this property offers extreme privacy.
The property is approached via a gated driveway, leading to beautifully manicured grounds featuring a detached garage, pond, rainwater harvester, numerous seating areas, ample parking for multiple vehicles and wonderful far-reaching views. It is worth noting the current owner has planning permission for a Tennis Court.
The house is equipped with the latest technology including a Rako lighting network, intercom with entrance screens on all floors and a Rega air circulation system. Heatmiser Neo underfloor heating throughout can be individually set. Security features include CCTV cameras around the exterior and a bespoke alarm system. Power is efficiently managed by Grant air source. The house benefits from high-speed WiFi provided by Gigaclear, and external lights are connected to automatic timers.
The kitchen is a chef's dream, featuring a Miele steam oven, combination oven, oven/grill, induction hob, and air extractor. Additional kitchen amenities include Bose speakers linked to wiim, a Quooker cube tap, and a Neff dishwasher. The utility room is well-appointed with a toilet and basin, Miele washing machine and dryer and a Neff half dishwasher.
The spacious lounge offers a gel fire, Illuminati hanging light fittings, and bi-folding doors that lead to a top terrace with far-reaching views. The hall/entrance room includes an Illuminati hanging light fitting and a storage cupboard. There is also a guest toilet.
In the dining room/family room, you'll find Bose speakers with wiim controls via an app. The room is enhanced by a Morgan Ellis lift with a glass door providing access to all floors, and an air source programmer.
The basement is a haven of entertainment and practicality, featuring a multi-media room by The Good Guy that includes CCTV, intercom, Sky, wiim, a Rega manifold, and Edincare pumps for basement access. There is a storage/fuse room with connections for solar power, a pump box for the Edincare pump, and a fuse box for the basement. The cinema room is outfitted with an Epsom projector and screen, cinema seating for eight, a freestanding drinks fridge, and a skylight. The gym includes Bose speakers, skylights, and rubber mats, with an adjacent shower room/changing room equipped with an LG washing machine. Bedroom five/study leads to a courtyard with stairs to the garden.
The swimspa features an endless pool suitable for learners to Olympic strength, along with filters, a heater, and a Calorex dehumidifier.
On the first floor, the master bedroom boasts an en-suite four-piece modern bathroom, a walk-in wardrobe, Sanderson automatic blackout blinds, inbuilt usb plugs by the bed, Bose speakers and a huge balcony with breathtaking views in all directions and external lighting.
Three further double bedrooms all benefit from Bose speakers and en-suite bathrooms. Bedroom two also features its own balcony with bi-folding doors. The landing is distinguished by a glass balustrade, a bespoke oak staircase, and an Illuminati light fitting.
The bungalow
Nestled within the beautifully landscaped grounds of Bumblebee Barn, this charming detached bungalow offers a perfect blend of modern amenities and cozy living. Designed with comfort and convenience in mind, this bungalow provides an ideal retreat for extended family or guests.
Upon entering, you are greeted by a bright entrance hallway that sets the tone for the rest of the home. The heart of the bungalow is the open-plan kitchen and dining room, featuring a central island and built-in appliances. Bi-folding doors open up to the garden, seamlessly blending indoor and outdoor living spaces, perfect for entertaining and enjoying the natural surroundings.
Adjacent to the kitchen, the utility room offers additional storage and practical space for laundry, while a guest toilet provides added convenience.
The main bedroom is complete with bi-folding doors that open to the garden, a walk-in wardrobe, and an en-suite four-piece bathroom.
A versatile living room, which can also serve as an additional bedroom, features bi-folding doors that lead to the garden, enhancing the bungalow’s indoor-outdoor flow and providing flexibility for various living arrangements.
Important notice: These particulars have been prepared in good faith and do not form part of any offer or contract. All interested parties must verify for themselves the accuracy of the information provided. Any measurements, areas or distances are approximate. Photographs, plans and text are for guidance only and should not be relied upon. We have not performed a structural survey on this property, and it should not be assumed that the property has all necessary planning, building regulations or other consents. Daniel Frank Estates has not tested any services, equipment, or facilities. Purchasers must satisfy themselves with suitable investigations prior to purchase.
Property info
For more information about this property, please contact
Daniel Frank Estates, IG10 on +44 20 7768 6026 * (local rate)
Disclaimer
Property descriptions and related information displayed on this page, with the exclusion of Running Costs data, are marketing materials provided by Daniel Frank Estates, and do not constitute property particulars. Please contact Daniel Frank Estates for full details and further information. The Running Costs data displayed on this page are provided by PrimeLocation to give an indication of potential running costs based on various data sources. PrimeLocation does not warrant or accept any responsibility for the accuracy or completeness of the property descriptions, related information or Running Costs data provided here.































































































.png)

