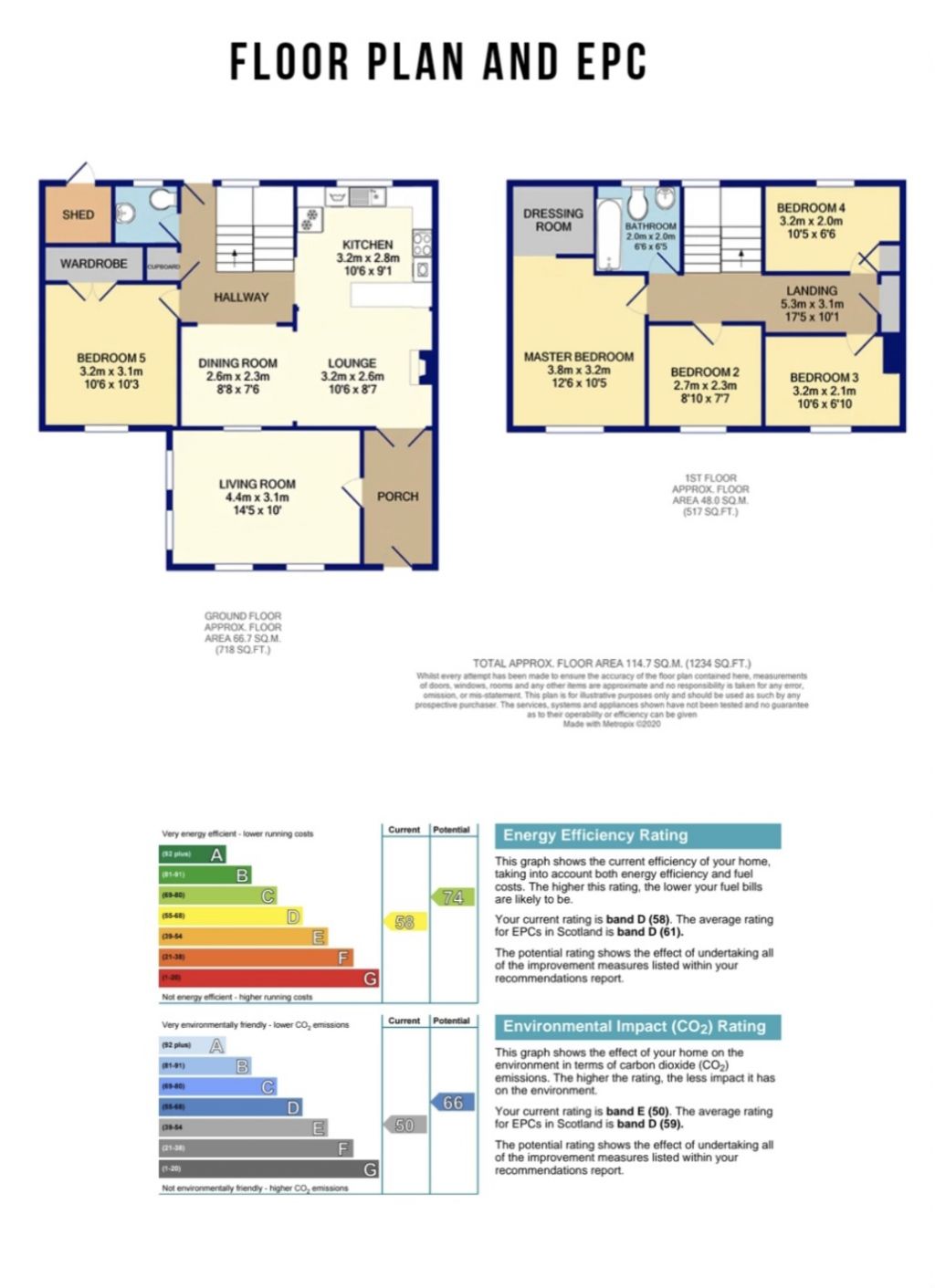Terraced house for sale in Jubilee Drive, Tain IV19
* Calls to this number will be recorded for quality, compliance and training purposes.
Property features
- Large Decking to rear
- Multi fuel stove in lounge
- Lots of storage space
Property description
Full Description
5 Bedroom Family Home, Must View to Appreciate
Bright and Inviting Living Room
Open plan Kitchen / Dining Area
Multi Fuel Burner in lounge
2 WC and 1 Bathroom
Oil Central Heating
Large Private Garden &
Large Decking
Home Report attached.
Council Tax Band B
PDF Brochure available. Please contact for a copy. Brochure contains multiple photos and dimensions of the rooms.
For all enquiries, viewing requests or to create your own listing please visit the Emoov website.
Porch (10.0' x 5.6')
Porch
10ft x 5ft6 approx.
Great bright useful space, with a Velux window and glass paned double doors through to the lounge area
Living Room (14.5' x 10.0')
Living Room
14ft5 x 10ft approx.
As with the porch this is part of the extension to the front of the property. It has side and front facing windows and a Velux window
Lpunge (10.6' x 8.7')
Lounge
10ft6 x 8ft7 approx.
Open plan which incorporates the dining area, is separated from kitchen by the breakfast bar, and has a multi fuel stove built in.
Kitchen (10.4' x 9.1')
Kitchen
10ft4 x 9ft1 approx.
Modern kitchen with white units and wooden worktop, rear facing window, and built in oven and hob
Dining Area (8.8' x 7.6')
Dining Area
8ft8 x 7ft6 approx.
Useful area opens up to lounge and hallway.
Hallway (10.1' x 8.8')
Hallway
10ft1 x 8ft8 approx.
This inner hallway gives access to the ground floor bedroom and cloakroom, has two good sized cupboards, and an under stair cupboard. There is the back door leading to the garden and the bright staircase leads up the 1st floor.
Bedroom 5 (10.6' x 10.3')
Bedroom Five
10ft6 x 10ft3 approx.
Good sized ground floor double bedroom with built in wardrobe, and front facing window.
Downstairs Cloakroom (4.11' x 4.40')
Downstairs Cloakroom
4ft11 x 4ft4 approx.
Useful ground floor toilet, located by the back door. It has toilet and wash hand basin, and a rear facing window.
Landing (17.11' x 3.00')
Landing
17ft11 x 3ft approx.
Long corridor which gives access to all the rooms, it has a cupboard and the attic access hatch.
Master Bedroom (10.5' x 12.6')
Master Bedroom
12ft6 x 10ft5 approx.
Large double bedroom with front facing window and walk in dressing room.
Bedroom Two (8.1' x 7.7')
Bedroom Two
8ft10 x 7ft7 approx.
Good sized single bedroom with front facing window
Bedroom Three (10.6' x 6.1')
Bedroom Three
10ft6 x 6ft10 approx.
Good sized single bedroom with front facing window
Bedroom Four (10.6' x 6.7')
Bedroom Four
10ft6 x 6ft7 approx.
Good sized single bedroom with rear facing window, and a built in cupboar
Bathroom (6.5' x 6.5')
Bathroom
6ft5 x 6ft5 approx.
Modern bathroom with mains shower located over the bath. There is a toilet, wash hand basin, radiator, and a rear facing window.
For more information about this property, please contact
Emoov, CM3 on +44 1702 787670 * (local rate)
Disclaimer
Property descriptions and related information displayed on this page, with the exclusion of Running Costs data, are marketing materials provided by Emoov, and do not constitute property particulars. Please contact Emoov for full details and further information. The Running Costs data displayed on this page are provided by PrimeLocation to give an indication of potential running costs based on various data sources. PrimeLocation does not warrant or accept any responsibility for the accuracy or completeness of the property descriptions, related information or Running Costs data provided here.













.png)
