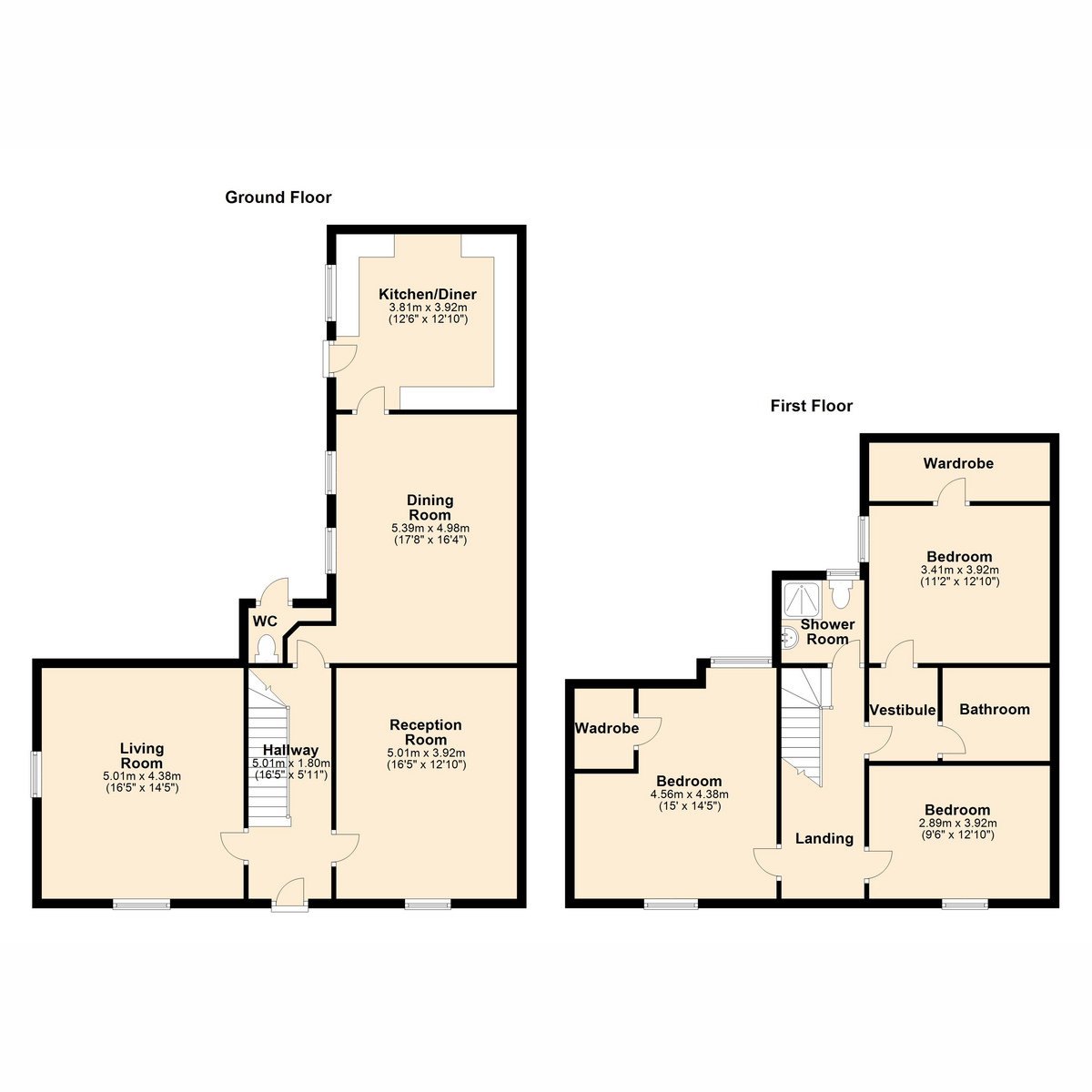Semi-detached house for sale in Eldon Street, Clay Cross S45
Just added* Calls to this number will be recorded for quality, compliance and training purposes.
Property description
Guide price £400,000 to £425,000.
A Stunning Piece Of Local History - Built By Stephenson in 1840 "Office House" Was Later Divided Into Two Cottages And Formerly Home To Middle Management!
Standing Proud In Secluded Grounds behind a walled perimeter with electric gated access sits this substantial semi detached home with a large garage, a wealth of parking space and well tendered gardens totalling circa 0.27Acres.
This is a unique opportunity to acquire a gorgeous character property in the heart of Clay Cross with ease of access to all local amenities - There's almost no need for a car!
Stepping inside the double fronted home there is a light and airy entrance hallway with reception rooms to either side looking out to the front gardens, a further reception room and then a kitchen diner to the rear having access to the rear gardens space. On the first floor there are three double bedrooms, a bathroom and a shower room.
The front of the property is for the green fingered lovers! A well tendered lawn sits within the walled boundary with mature trees and shrubbery providing an evergreen screen. There is a timber Gazebo construction with decking forms a great place to sit and take in the view of your very private garden. To the side of the home there is a gravelled rockery garden with mature shrubbery and flowering plants.
The rear block paved area provides generous parking spaces and has a large garage (6m x 5m) which has power, lighting and cctv. There is a green house and timber storage shed (10ft x 6ft), access to the outside WC and has a tall walled perimeter with electric gates for vehicular access and a personal gate too.
Entrance Hallway
This light and airy hallway has a stair case rising to the first floor with a spindled balustrade and reception rooms to either side, one of which is currently being used as bedoom four.
Sitting Room
There are two windows giving a dual aspect to garden areas. There is a decorative ceiling rose, coving, picture rails and a chimney breast with fire surround and fireplace within.
Reception Room/Bedroom
A spacious reception room or current bedroom space with a picture rail and window with the original shutters, to the front garden aspect.
Dining Room
A lovely formal dining room having a decorative ceiling rose, coving and a picture rails. There is a chimney breast with a fireplace, wood flooring and a window to the side aspect.
Kitchen Diner
A farmhouse style kitchen diner having fitted units with a worktop space and a range cooker. There is a sink unit with mixer tap and drainer, space for appliances, a wood effect flooring, a window and door to the side aspect.
First Floor Landing
A light and airy landing space with a window view point over the front garden.
Bedroom
A double bedroom with a window overlooking the front garden and having a built in wardrobe space which could be big enough for an en suite!
Bedroom
Another double bedroom space with a window to the front aspect.
Bedroom
This double bedroom space is located at the rear of the property but is probably the principal bedroom having a private vestibule, en suite bathroom and a walk in storage/wardrobe space.
En Suite Bathroom
Appointed with a free standing roll top bath and a pedestal hand wash basin. There is aqua boarding to wall areas, a heated towel rail and illuminated mirror.
Shower Room
Located off the landing, this family shower room has a corner shower cubicle, a WC and a hand wash basin. There is a vinyl floor, a heated towel rail and a window to the rear.
General Info
This Freehold Property is Connected To The Usual Services
We Are Awaiting The EPC Rating
The Local Authority Is North East Derbyshire - Band C
Property info
For more information about this property, please contact
New Oak Estates, S45 on +44 1246 920885 * (local rate)
Disclaimer
Property descriptions and related information displayed on this page, with the exclusion of Running Costs data, are marketing materials provided by New Oak Estates, and do not constitute property particulars. Please contact New Oak Estates for full details and further information. The Running Costs data displayed on this page are provided by PrimeLocation to give an indication of potential running costs based on various data sources. PrimeLocation does not warrant or accept any responsibility for the accuracy or completeness of the property descriptions, related information or Running Costs data provided here.






































.png)


