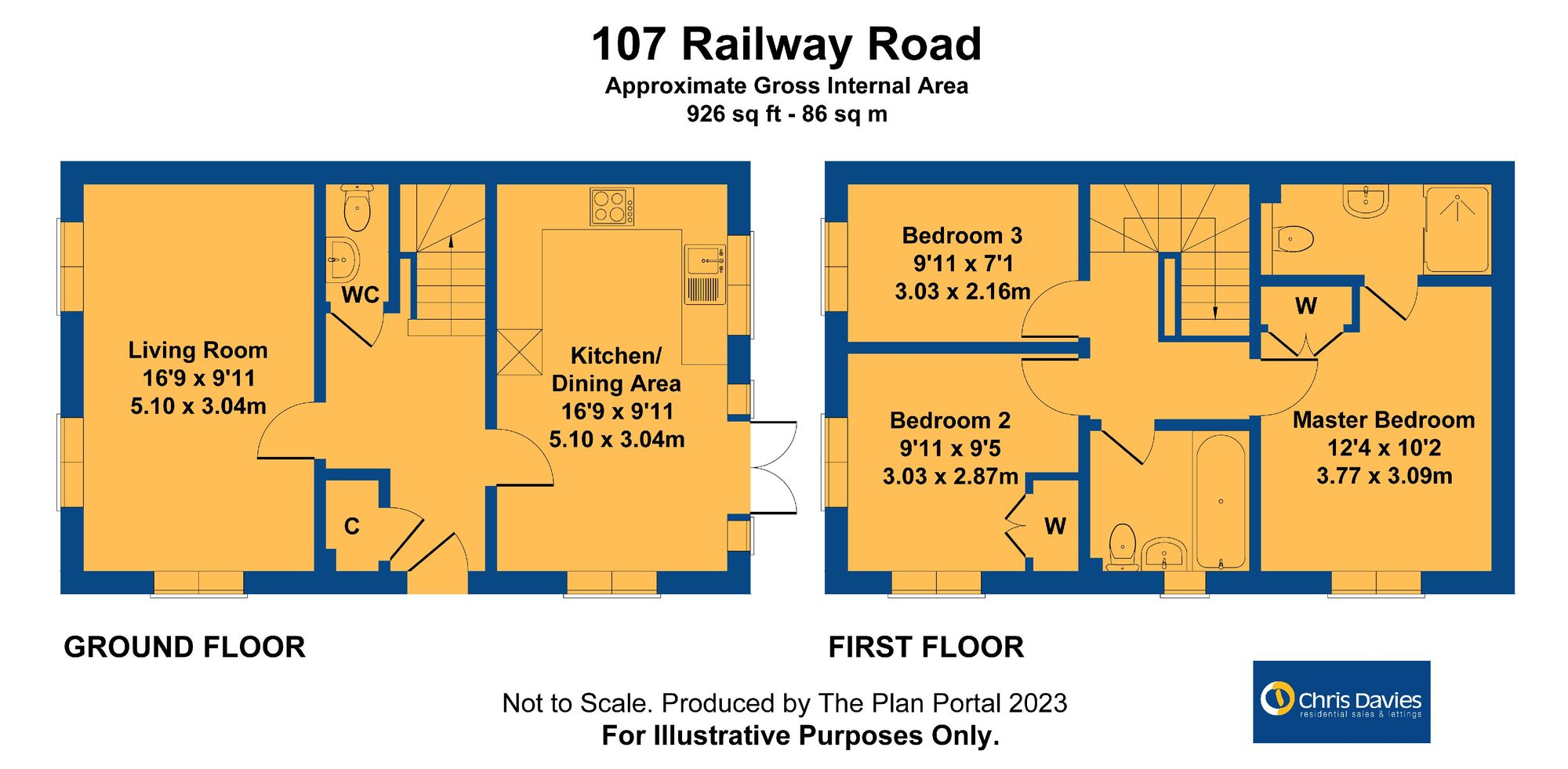Detached house for sale in Railway Road, Rhoose CF62
Just added* Calls to this number will be recorded for quality, compliance and training purposes.
Property features
- Immaculate 3 bedroom detached
- Lounge & kitchen/dining room
- Light and airy throughout
- En-suite & family bathrooms
- GCH, UPVC, double drive & garage
- Enclosed private rear garden
- 2 car drive and single garage
- EPC rating of B83
Property description
**immaculate 3 bedroom detached house with private garden, garage, and driveway, basked in natural light and charm, tucked away in A quiet cul de sac.**
Step into this inviting home and be greeted by its spacious hallway which leads to the cloakroom/WC, lounge and kitchen/dining room, perfect for hosting friends and family gatherings or simply relaxing in your own sanctuary. The property boasts three bedrooms, each exuding comfort and warmth. Enjoy the convenience of en-suite and family bathrooms, ensuring everyone has their own space and privacy. With a gas central heating system, uPVC windows, and a two car drive leading to a single garage, practicality meets style effortlessly in this delightful abode. The light and airy ambience throughout the house creates a welcoming atmosphere, making it easy to envision your new life here. Not to mention, with an impressive EPC rating of B83, this home is as energy-efficient as it is charming.
Outside, the property continues to impress with its carefully designed outdoor spaces. Step into the rear garden, enclosed for privacy, where you can bask in the serenity of Cotswold slabbed patio areas and plush green lawn. The fencing and brick wall boundaries offer both security and a touch of elegance. With access from the side gate, this secluded garden is perfect for enjoying the fresh air and sunshine all year round.
EPC Rating: B
Entrance Hall
Accessed via a modern door, the central hall has a laminated flooring plus carpeted dogleg stairs to the first floor. Matching column doors lead to the cloakroom/WC, storage cupboard, living room and kitchen/dining room. Radiator.
Cloakroom/WC (1.88m x 0.91m)
With a white suite comprising WC and pedestal basin with a tiled splashback. Laminate flooring, extractor and radiator.
Living Room (5.03m x 2.99m)
An excellent size carpeted, dual aspect, bright and airy room with 3 windows. 2 radiators.
Kitchen/Dining Room (5.05m x 2.99m)
With a laminate flooring and initially with space for dining table and chairs. Here there is a window and French doors to the garden. The kitchen is fitted with stylish blue units and these are complemented by modern tops with matching trim. The worktops have a 1.5 bowl stainless steel sink unit inset. Integrated oven, hob and hood. Further space for other appliances as required. Concealed combi boiler and rear window.
Landing
A central carpeted landing with matching column doors to the three bedrooms and bathroom. Drop down loft hatch with extendable ladder and the loft is mostly boarded for ease of storage. Radiator.
Bedroom One (3.73m x 3.07m)
A carpeted bedroom with dual aspect windows, radiator and double wardrobe. A column door leads to the en-suite.
En-Suite (3.07m x 1.19m)
With a white WC, pedestal basin and double fully tiled shower cubicle. Easy wipe vinyl flooring, tiled splashbacks, extractor, radiator, shaver point and mirrored cosmetics cabinet.
Bedroom Two (2.97m x 2.82m)
A carpeted bedroom with dual aspect windows, radiator and double wardrobe.
Bedroom Three (2.97m x 2.13m)
A carpeted single bedroom with side window and radiator.
Family Bathroom/WC (2.06m x 1.68m)
In immaculate order and with a white suite comprising a WC, pedestal basin and bath with mixer tap over. Easy wipe vinyl flooring and ceramic tiled splashbacks matching the sill. Opaque window, radiator, shaver point and extractor.
Front Garden
Wraparound areas of Cotswold chippings and with a matching path leading to the front door. Gate to the rear garden.
Rear Garden
A private garden with areas of Cotswold slabbed patio and lawn enclosed by a mix of fencing and brick wall boundaries. Side gate.
Parking - Garage
Accessed via up and over door. (There is no power to the garage)
Parking - Driveway
Laid to tarmac and offering parking for two vehicles. Access to the garage.
Property info
For more information about this property, please contact
Chris Davies, CF62 on +44 1446 728122 * (local rate)
Disclaimer
Property descriptions and related information displayed on this page, with the exclusion of Running Costs data, are marketing materials provided by Chris Davies, and do not constitute property particulars. Please contact Chris Davies for full details and further information. The Running Costs data displayed on this page are provided by PrimeLocation to give an indication of potential running costs based on various data sources. PrimeLocation does not warrant or accept any responsibility for the accuracy or completeness of the property descriptions, related information or Running Costs data provided here.





























.png)



