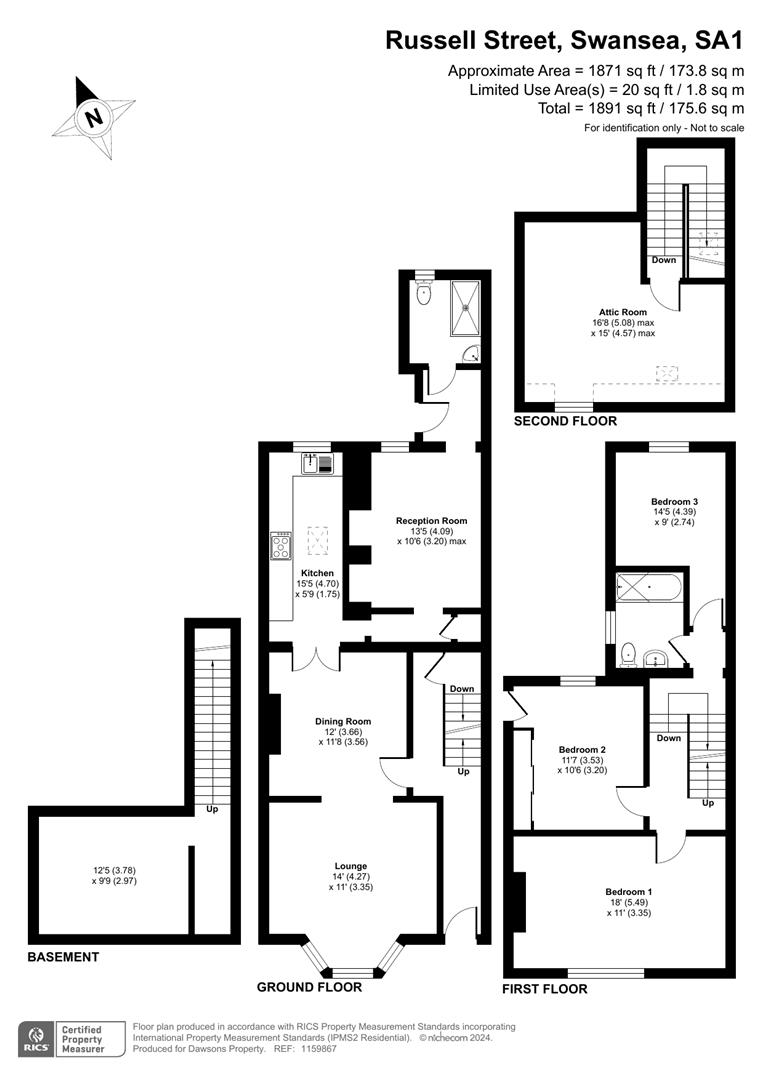Terraced house for sale in Russell Street, Sandfields, Swansea SA1
Just added* Calls to this number will be recorded for quality, compliance and training purposes.
Property features
- Mid Terrace Property
- Set over Four Floors
- Three Bedrooms
- Attic Room
- Basement Room
- Ground Floor Shower Room
- First Floor Bathroom
- Enclosed Rear Patio Garden
- Tenure - Freehold
- Council Tax Band - D
Property description
Dawsons are delighted to offer for sale this well presented mid terrace family home set over four floor and situated in the central location of Swansea. The property features an entrance hallway, lounge opening to dining room, kitchen, inner hallway, reception room and shower room to the ground floor. There is a room to the basement. To the first floor there are three bedrooms and a bathroom. There is a attic room to the second floor. Externally the property offers a front forecourt and a low maintenance enclosed patio garden to rear. The property is conveniently located close to Swansea City Centre and Swansea's latest Copr Bay development which will offer a new 3500 capacity digital Arena, and social areas such as bars and restaurants. Further benefiting good transport links to Singleton Hospital, Swansea University and Swansea beach. Viewing is highly recommended to appreciate what this property has to offer.
Ground Floor
Entrance
Hallway
Lounge Opening To: (4.27m x 3.35m (14'0" x 10'11"))
Dining Room (3.66m x 3.56m (12'0" x 11'8"))
Kitchen (4.70m x 1.75m (15'5" x 5'8"))
Inner Hallway
Reception Room (4.09m x 3.20m (max) (13'5" x 10'5" (max)))
Inner Hallway
Shower Room
Basement
Room 1 (3.78m x 2.97m (12'4" x 9'8"))
First Floor
Landing
Bedroom 1 (5.49m x 3.35m (18'0" x 10'11"))
Bedroom 2 (3.53m x 3.20m (11'6" x 10'5"))
Bedroom 3 (4.39m x 2.74m (14'4" x 8'11"))
Bathroom
Second Floor
Attic Room (5.08m (max) x 4.57m (max) (16'7" (max) x 14'11" (m)
External
Front Forecourt
Enclosed Rear Patio Garden
Tenure - Freehold
Council Tax Band - D
N.B
You are advised to refer to Ofcom checker for mobile signal and coverage.
Property info
For more information about this property, please contact
Dawsons - Swansea Sales, Auction and Commercial, SA1 on +44 1792 925014 * (local rate)
Disclaimer
Property descriptions and related information displayed on this page, with the exclusion of Running Costs data, are marketing materials provided by Dawsons - Swansea Sales, Auction and Commercial, and do not constitute property particulars. Please contact Dawsons - Swansea Sales, Auction and Commercial for full details and further information. The Running Costs data displayed on this page are provided by PrimeLocation to give an indication of potential running costs based on various data sources. PrimeLocation does not warrant or accept any responsibility for the accuracy or completeness of the property descriptions, related information or Running Costs data provided here.




































.png)


