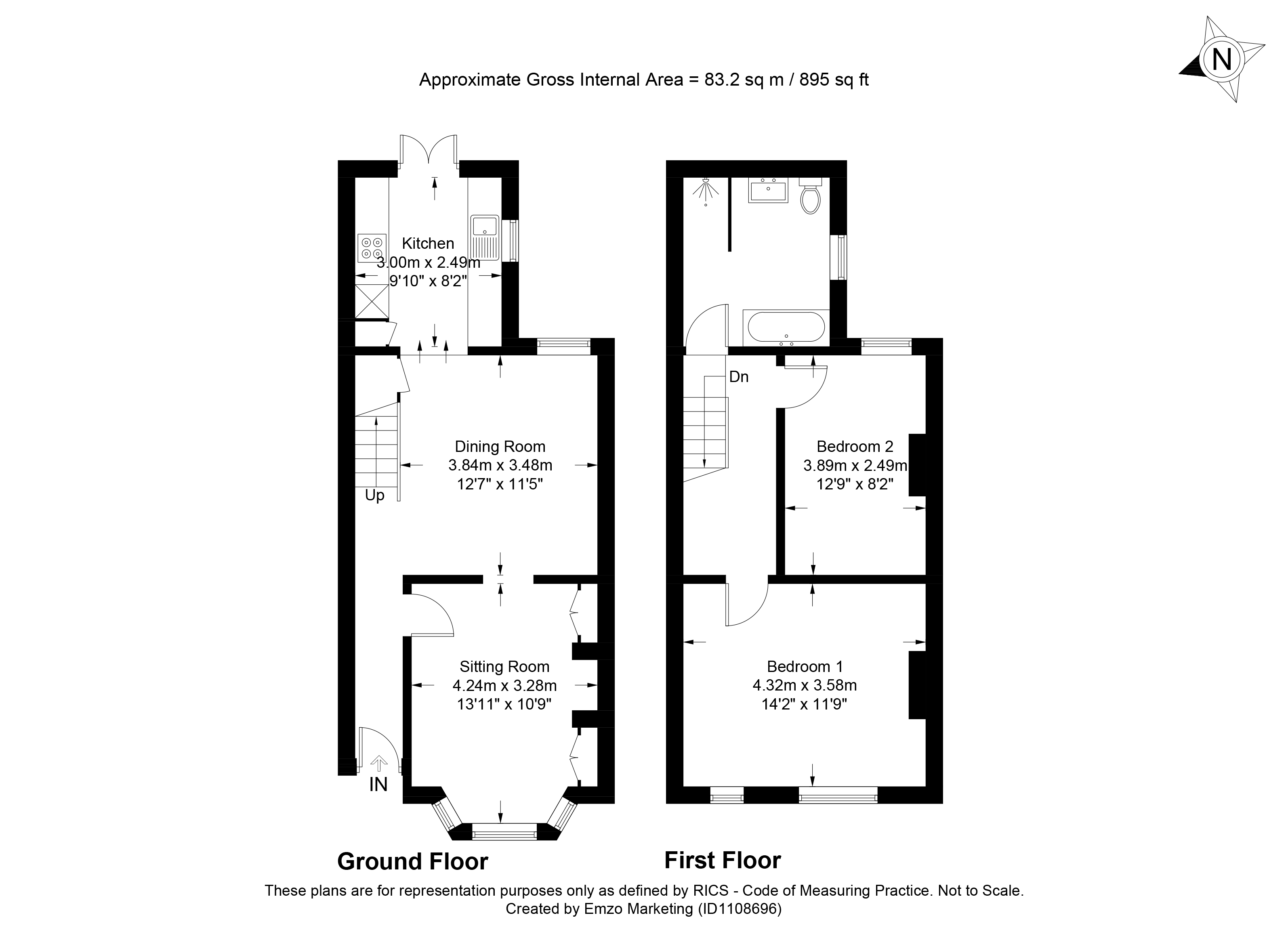Terraced house for sale in Egbert Road, Winchester SO23
Just added* Calls to this number will be recorded for quality, compliance and training purposes.
Property features
- Immaculately presented and modernised period two bedroom home
- Open plan sitting/dining room, large bay window and with open fireplace.
- Contemporary Shaker-style kitchen with doors to garden
- Attractive principal bedroom with feature cast iron fireplace
- Further double bedroom
- Recently re-fitted contemporary bathroom
- Set in one of Hyde's most popular roads
- Secluded cottage garden with terrace and lawn
- In catchment for St Bedes C of E Primary and Westgate school
- Close to High Street, railway station and wonderful walks.
Property description
An immaculate period two-bedroom Victorian house in one of Hyde’s most popular roads, close to River Park, the High Street, Winchester's mainline railway station, the King Alfred pub, and within sought after school catchment areas.
This is a recently modernised and attractively decorated property comprising sitting room with fireplace and bay window, dining room with window overlooking rear garden and very attractive galley kitchen opening onto the exquisite garden with patio area and long lawn. Upstairs there are two double bedrooms and a contemporary family bathroom. The first floor landing has also been reconfigured to provide space for a study area, or indeed for a staircase to be installed should a future buyer wish to consider a loft conversion.
Outside, there is a private rear garden, and small front garden with path to front door. There is permit parking, and the property falls within catchment of St Bedes C of E Primary School and the Westgate School.
The property An immaculate two bedroomed Victorian house set in one of Hyde's most sought-after roads, close to all amenities and within excellent school catchments. We understand that this house was originally built around the turn of the century and was the home of the local greengrocer. In recent years, it has undergone a programme of modernisation and improvements, within which the eye for detail is exquisite – from the flooring to the new kitchen and bathroom; the light painted walls throughout adding a sense of contemporary living whilst nods to the past with the installation of vintage style radiators.
A bright entrance hall leads through to the sitting room/dining room, which has been opened up into one large space, whilst keeping the integrity of the original two rooms courtesy of a wide opening in which doors could be installed should this be required. The sitting room area has a chimney breast with the ability for the installation of a woodburning stove; and within the dining area, there is a useful understairs cupboard which has plumbing for a cloakroom should anyone wish to install one in the future. There is engineered oak flooring running seamlessly through the hallway, sitting room and dining area, adding to the feeling of space and light for which this property has a clear ethos.
From the dining area, a step leads down into the beautifully fitted kitchen, with underfloor heating and fitted with a wealth of shaker style cabinetry in contrasting colours of navy blue and soft grey sitting under a quartz work surface, with inbuilt induction hob and raised ovens. Light streams through the kitchen and radiates throughout the ground floor courtesy of the large bay window to the front of the house and double doors from the kitchen to the garden.
From the hallway, stairs lead up to the first floor landing. The principal bedroom has windows to the front of the property, and has an attractive cast iron fireplace, with alcoves to either side. The second bedroom is a pretty room with window overlooking the garden. The bathroom has been beautifully designed and benefits from underfloor hearing. There is a large walk in shower cubicle with rainfall shower, separate bath, and basin inset into a vanity unit offering storage. The boiler is only four years old and is fitted within a cupboard built in over the wc. Our clients have also reconfigured the first floor landing area to cleverly create a useful study area, which is also the ideal space for a staircase should anyone wish to consider a loft conversion in the future.
The garden: The current owners are particularly proud of the garden which has been professionally landscaped to create a delightful relaxation and entertaining space it has become. French doors open onto a spacious sandstone terrace; leading onto the lawn and through to a further paved area with large garden shed; bordered on each side by flowering borders filled with cottage flowers, shrubs and climbing jasmine.
It is only strolling distance to River Park and is set within St Bede's C of E Primary School and The Westgate School catchments areas. The station and High Street are also just a short walk away, so the property is perfectly located for those working from home or commuting, and for those wishing to live in one of Winchester's most loved areas.
The property is freehold and has all mains services connected.
Council Tax Band D; EPC D
Property info
For more information about this property, please contact
Martin & Co Winchester, SO23 on +44 1962 476943 * (local rate)
Disclaimer
Property descriptions and related information displayed on this page, with the exclusion of Running Costs data, are marketing materials provided by Martin & Co Winchester, and do not constitute property particulars. Please contact Martin & Co Winchester for full details and further information. The Running Costs data displayed on this page are provided by PrimeLocation to give an indication of potential running costs based on various data sources. PrimeLocation does not warrant or accept any responsibility for the accuracy or completeness of the property descriptions, related information or Running Costs data provided here.



































.png)
