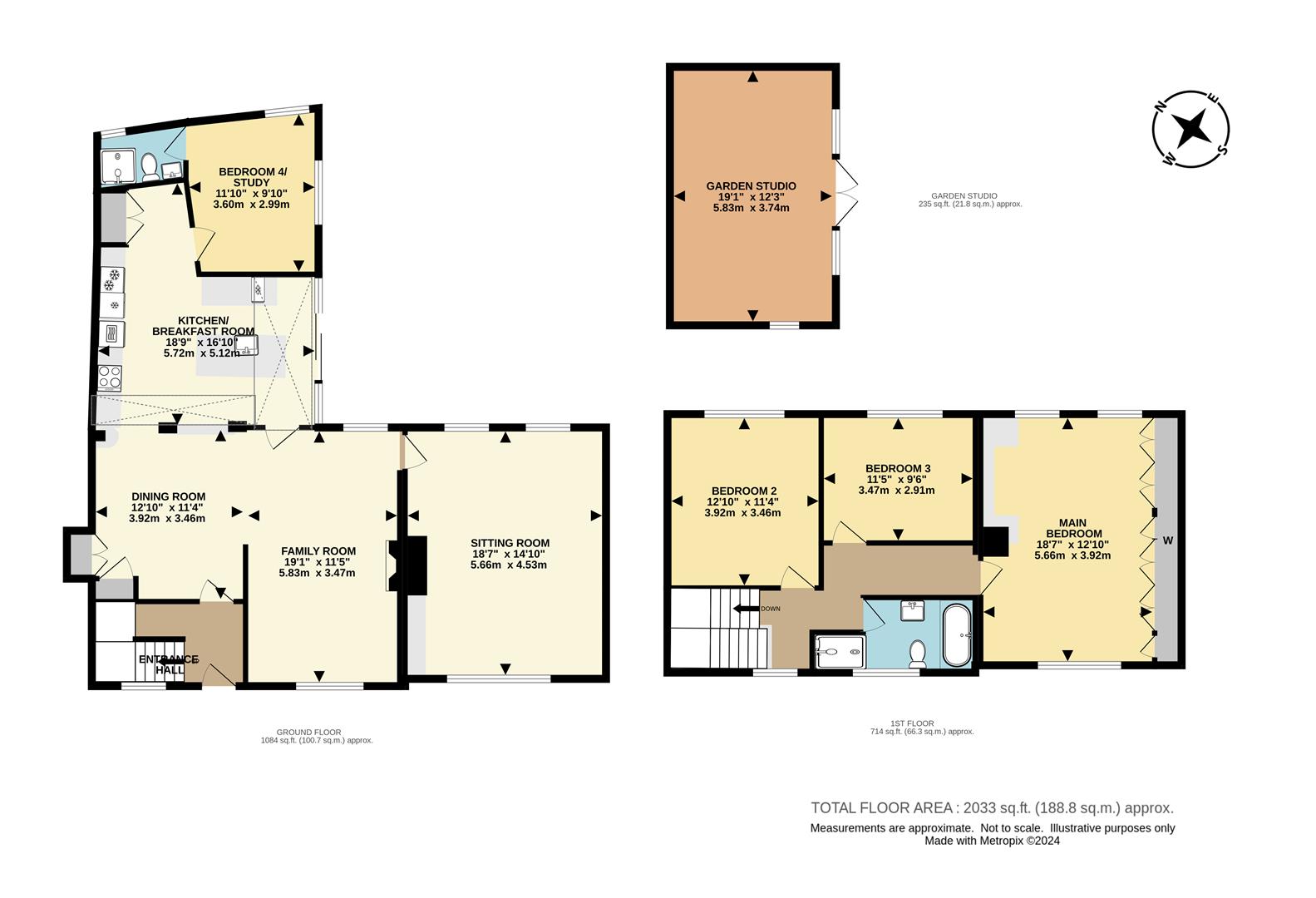Detached house for sale in School Hill, Merstham, Redhill RH1
Just added* Calls to this number will be recorded for quality, compliance and training purposes.
Property description
A four bedroom character Grade II listed detached property which has been extensively modernised and refurbished by the current owners to include 18' x 16' kitchen/breakfast room with underfloor heating and granite work surfaces, 12' x 11' dining room, 19' x 11' family room, 18' x 14' sitting room, bedroom 4/study with en-suite shower on ground floor, three further double bedrooms and four piece family bathroom on second floor, landscaped rear garden, fruit trees, walled garden leading into secret garden with 19' x 12' garden studio, off street parking for several vehicles. Features include exposed stone walls and beamed ceilings. Located within Merstham Conservation Area, close to amenities, shops and walking distance to Merstham Railway Station providing good commuter links to London. Vendors suited. Bus routes serve Redhill town centre which offers more comprehensive shopping facilities, pubs and restaurants and local weekly market. The M23/25 can be accessed at the Hooley Interchange, Junction 7 providing good connections to London, Gatwick and the South coast.
Front Door
Leading through to:
Entrance Hall
Quarry tiled floor, stairs leading to first floor landing, front aspect Georgian style window with secondary glazing, smoke alarm, spot light, double panelled radiator, power points, understairs cupboard housing meters and fuse board, door to:
Dining Room (3.91m x 3.45m (12'10 x 11'4))
Quarry tiled floor, two fitted cupboards, beamed ceiling, power points, double radiator, archway to:
Family Room (5.82m x 3.48m (19'1 x 11'5))
Front and rear aspect Georgian style windows with secondary glazing, double radiator, integrated solid fuel burner, beamed ceiling, power points, broadband point, exposed stone and brick wall, wall mounted lights, rear aspect Georgian style door giving access to kitchen/breakfast room. Door to:
Sitting Room (5.66m x 4.52m (18'7 x 14'10))
A double aspect room with Georgian style windows to front and rear with secondary glazing, wood flooring, radiator, fitted cupboard with shelving over, beamed ceiling, power points, exposed stone wall, mounted lights.
Kitchen/Breakfast Room (5.72m x 5.13m (18'9 x 16'10))
A range of wall mounted and base level units, granite work surface with centre island and integrated sink, integrated Bosch dishwasher, stone flooring, granite work surface with integrated induction hob, integrated Neff double oven with extractor hood over, full-height integrated fridge and full-height integrated freezer, concealed lighting, cupboard with space and plumbing for tumble dryer and washing machine, underfloor heating, down-lighters, LED lights, exposed stone wall opening onto full-height glass extension with sliding doors giving access to stone patio and rear garden, power points with usb points.
Bedroom 4/Study (3.61m x 3.00m (11'10 x 9'10))
Side aspect and rear aspect double glazed windows, dimmer switch, power points, down-lighters, underfloor heating, door to:
En-Suite Shower Room
A three piece suite comprising low level WC, vanity unit with wash hand basin and chrome style mixer tap, shower cubicle with Aqualisa shower, extractor fan, tiled floor, tiled walls, down-lighters, Velux ceiling lantern, rear aspect obscured double glazed window, wall mounted mirror, underfloor heating.
Stairs Leading To First Floor Landing
Front aspect Georgian style window with secondary glazing, access to loft via hatch, down-lighters, power point, door to:
Main Bedroom (5.66m x 3.91m (18'7 x 12'10))
A double aspect room with vaulted ceiling, front aspect and rear aspect Georgian style windows with secondary glazing, wood flooring, a range of fitted bedroom furniture comprising full-height wardrobes with hanging space and shelving, lighting, bedside drawers and mounted cupboards with integrated lighting, power points.
Bedroom 2 (3.91m x 3.45m (12'10 x 11'4))
Rear aspect Georgian style window with secondary glazing, fitted cupboards with hanging rails and shelving, picture rail, power points.
Bedroom 3 (3.48m x 2.90m (11'5 x 9'6))
Rear aspect Georgian style window with secondary glazing, radiator, power points, exposed beams, picture rail, down-lighters.
Family Bathroom
A four piece suite comprising low level WC, vanity unit with inset wash hand basin and chrome style mixer tap, panel enclosed bath with centre drainer, chrome style mixer tap and shower attachment, chrome heated towel rail, tiled floor, tiled walls, walk-in shower cubicle with Aqualisa shower with tiled walls and mosaic style tiling, front aspect Georgian style window with obscured secondary glazing, down-lighters, extractor, wall mounted medicine cabinet.
Outside
Rear Garden
Mainly laid to lawn with mature shrubs and flower borders, side access, stone patio, shingled area, raised seating area with sensor lighting, Quince tree, apple tree, brick built log store, outside power points, outside tap, outside lighting.
Walled Garden
Opens into secret garden at rear, two timber built sheds, walnut tree, apple tree, decked area giving access to:
Garden Studio (5.82m x 3.73m (19'1 x 12'3))
With power, light, underfloor heating, surround sound, Upvc double glazed patio doors giving access to secret garden, Upvc double glazed windows, wood style flooring, power points, dimmer switch.
Front Garden
Off Street Parking
For several vehicles.
Council Tax Band D
Property info
For more information about this property, please contact
Thomas & May, Surrey, RH1 on +44 1737 483601 * (local rate)
Disclaimer
Property descriptions and related information displayed on this page, with the exclusion of Running Costs data, are marketing materials provided by Thomas & May, Surrey, and do not constitute property particulars. Please contact Thomas & May, Surrey for full details and further information. The Running Costs data displayed on this page are provided by PrimeLocation to give an indication of potential running costs based on various data sources. PrimeLocation does not warrant or accept any responsibility for the accuracy or completeness of the property descriptions, related information or Running Costs data provided here.




























.png)
