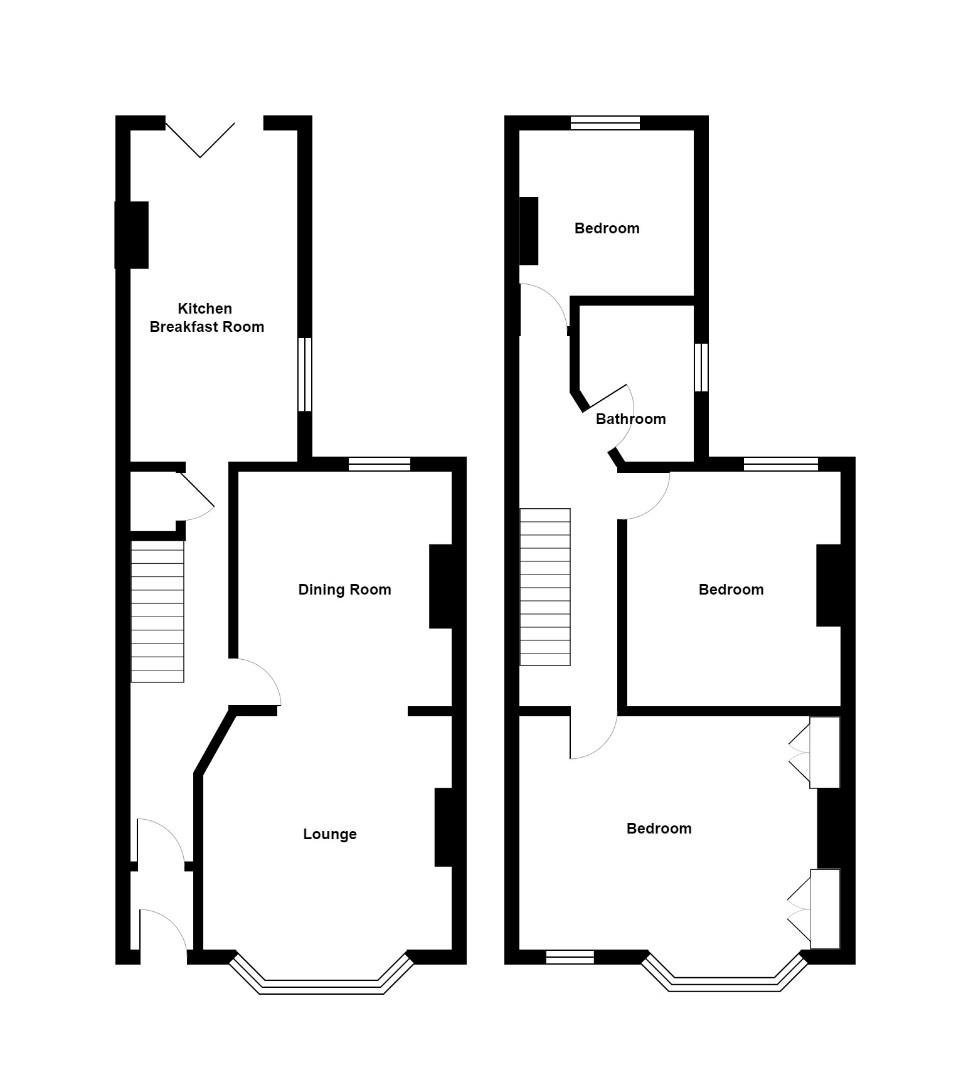Terraced house for sale in Downend Road, Downend, Bristol BS16
Just added* Calls to this number will be recorded for quality, compliance and training purposes.
Property features
- Impressive Victorian middle terrace
- Spacious living accommodation
- Three bedrooms
- Two receptions
- Kitchen/breakfast room
- First floor bathroom
- Many period style features
- Double glazing & gas central heating
- Artificial & patio garden
- Close to High street & amenities
Property description
A double bay fronted middle terrace property located conveniently for amenities and comprising to the ground floor: Hall, lounge, dining room and kitchen/breakfast room with bi-fold doors. To the first floor there are three bedrooms and a bathroom. Additional benefits include; gas central heating, double glazed windows and a low maintenance rear garden laid mainly to artificial lawn and patio.
Description
Hunters Estate Agents, Downend are delighted to bring to the market this beautifully presented double bay fronted Victorian terrace with many period style features throughout. Conveniently located, positioned in the heart of Downend village, a short walk to the High street with it's array of shops, coffee shops and restaurants. The spacious living accommodation comprises: Entrance vestibule, entrance hallway, lounge and dining rooms with feature firelalces, kitchen/breakfast room with bi-folding doors out to garden. To the first floor can be found 3 generous size bedrooms and a bathroom with over bath shower. The property further benefits from having double glazing, gas central heating and a low maintenance rear garden laid to artificial lawn and brick paved patio. An internal viewing comes highly recommended on this lovely home.
Entrance Vestibule
Access via a hardwood opaque glazed dooor with stained glass transom, coved/cornice ceiling, wall mounted gas and electric meters, harwood opaque glazed door to hallway.
Hallway
Coved/cornice ceiling, picture rail, double radiator, Karndean wood efect floor, under stair storage cupboard, stairs rising to first floor, doors leading to dining room and kitchen.
Lounge (3.84m x 3.68m (into bay) (12'7" x 12'1" (into bay))
UPVC double glazed bay window to front, coved/cornice ceiling, double radiator, TV point, cast iron period style open working fireplace, wood mantel and slate hearth, opening leading to dining room.
Dining Room (3.68m x 3.23m (12'1" x 10'7"))
UPVC double glazed window to rear, open feature fireplace.
Kitchen/Breakfast Room (5.72m x 2.92m (18'9" x 9'7"))
UPVC double glazed window to side, range of fitted wall and base units, laminate work top incorporating one and a half stainless steel sink bowl unit with mixer tap, built in Hotpoint stainless steel electric oven and gas hob, extractor fan hood, tiled splash backs, space for washing machine and dishwasher, space for fridge freezer, vertical radiator, tiled floor, double glazed bi-folding doors out to rear garden.
Fisrt Floor Accommodation:
Landing
Spindled balustrade, loft hatch with pull down ladder (loft partly boarded with light), picture rail, doors to bedrooms and bathroom.
Bedroom One (4.80m (max) x 3.71m (into bay) (15'9" (max) x 12'2)
UPVC double glazed window and bay window to front, periodd style radiator, built in wardrobe with drawers and over head cuoboards, cast iron period style open working fireplace.
Bedroom Two (3.68m x 3.23m (12'1" x 10'7"))
UPVC double glazed window to rear, radiator.
Bedroom Three (3.18m x 2.95m (10'5" x 9'8"))
UPVC double glazed window to rear, double radiator.
Bathroom
Opaque UPVC double glazed window to side, shower bath with electric Mira shower over, wall mounted wash hand basin, close coupled W.C, tiled walls, chrome heated towel rail, tiled floor.
Outside:
Rear Garden
Property info
For more information about this property, please contact
Hunters - Downend, BS16 on +44 117 926 9038 * (local rate)
Disclaimer
Property descriptions and related information displayed on this page, with the exclusion of Running Costs data, are marketing materials provided by Hunters - Downend, and do not constitute property particulars. Please contact Hunters - Downend for full details and further information. The Running Costs data displayed on this page are provided by PrimeLocation to give an indication of potential running costs based on various data sources. PrimeLocation does not warrant or accept any responsibility for the accuracy or completeness of the property descriptions, related information or Running Costs data provided here.



































.png)