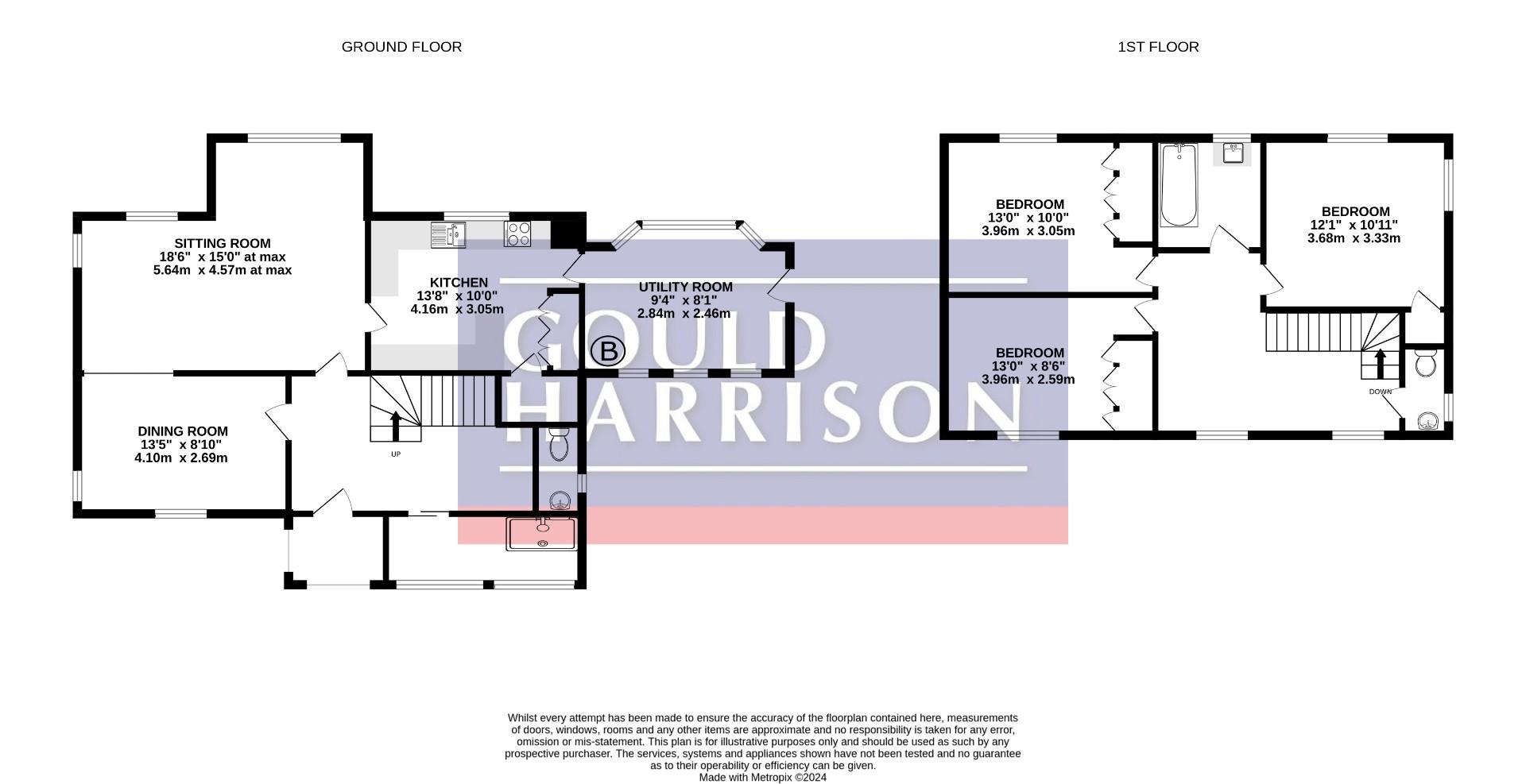Detached house for sale in Chambers Green Road, Pluckley, Ashford TN27
Just added* Calls to this number will be recorded for quality, compliance and training purposes.
Property features
- Detached family home
- Sought after village location
- Set in around 1.4 acres
- Three bedrooms
- Detached garage & workshop
- Excellent potential
- Utility & cloakroom
- Garage & sweeping driveway
- No onward chain
Property description
Sitting in a wonderful plot of around 1.4 acres is this lovely detached home, offered for sale with no onward chain.
Set back from the road in a peaceful setting, the property offers great potential for any new owner and comprises an entrance hall, cloakroom, dining room, sitting room, kitchen, large utility room, three bedrooms, bathroom & cloakroom.
The generous driveway is accessed via a five bar gate and provides plenty of off road parking leading to a detached garage whilst additional outbuilding to be found within the grounds. Pluckley mainline station is around 3/4 of mile distant whilst the village itself offers many local conveniences.
Entrance Hall (4.80m x 2.69m (15'9 x 8'10))
Radiator, under stairs storage cupboard housing consumer unit and electric meter, stairs to first floor, telephone point.
Dining Room (2.69m x 4.09m (8'10 x 13'5))
Parquet flooring, double glazed windows to front and side, radiator.
Sitting Room (5.64m x 4.57m (18'6 x 15'0))
Parquet flooring, inglenook style fireplace with oak mantle, wood burning stove.
Kitchen (4.17m x 3.05m (13'8 x 10))
Composite 1 1/2 bowl sink with mixer tap and drainer unit, double glazed window to rear, four ring induction hob with extractor hood and lighting above, double electric oven, built in cupboards, pantry.
Utility Room (2.84m x 2.46m (9'4 x 8'1 ))
Housing the oil fired boiler, feature windows to front, door through to:
Downstairs Cloakroom
Low level WC, pedestal hand basin with localised tiling and chrome mixer tap.
Front Projection (3.81m x 1.37m (12'6 x 4'6))
Currently houses a walk in shower, with mains shower and glazed screen, double glazed window to front, electric heated towel rail and radiator.
First Floor:
Landing
Double glazed window to front, radiator.
Bedroom (3.96m x 2.59m (13'0 x 8'6))
Double glazed dual aspect windows, built in wardrobes, radiator.
Bedroom (3.05m x 3.96m (10'0 x 13))
Built in wardrobes, radiator.
Bedroom (3.33m x 3.68m (10'11 x 12'1))
Double glazed dual aspect windows, radiator, wash basin, airing cupboard housing the immersion tank.
Family Bathroom (2.13m x 2.11m (7'0 x 6'11))
White suite comprising panelled bath with mixer tap and shower attachment, wash basin inset vanity unit with chrome mixer tap, double glazed window to rear, extractor fan and heated towel rail.
Cloakroom
Low level WC, pedestal hand basin with chrome mixer tap, double glazed window to side.
Detached Garage (2.82m x 5.79m (9'3 x 19'0))
With pitched roof, up and over door, power and lighting.
Workshop/Outbuilding (3.63m x 5.46m (11'11 x 17'11))
Power and lighting, Wood Store.
Gardens
A beautiful plot of around 1.4 acres with established borders hosting a variety of flowers, shrubs and trees.
Tenure
Freehold.
Services
Mains electric and water.
Oil fired heating.
Private drainage.
Council Tax
Ashford Borough Council Tax Band: F.
Property info
For more information about this property, please contact
Gould & Harrison, TN24 on +44 1233 526947 * (local rate)
Disclaimer
Property descriptions and related information displayed on this page, with the exclusion of Running Costs data, are marketing materials provided by Gould & Harrison, and do not constitute property particulars. Please contact Gould & Harrison for full details and further information. The Running Costs data displayed on this page are provided by PrimeLocation to give an indication of potential running costs based on various data sources. PrimeLocation does not warrant or accept any responsibility for the accuracy or completeness of the property descriptions, related information or Running Costs data provided here.












































.jpeg)


