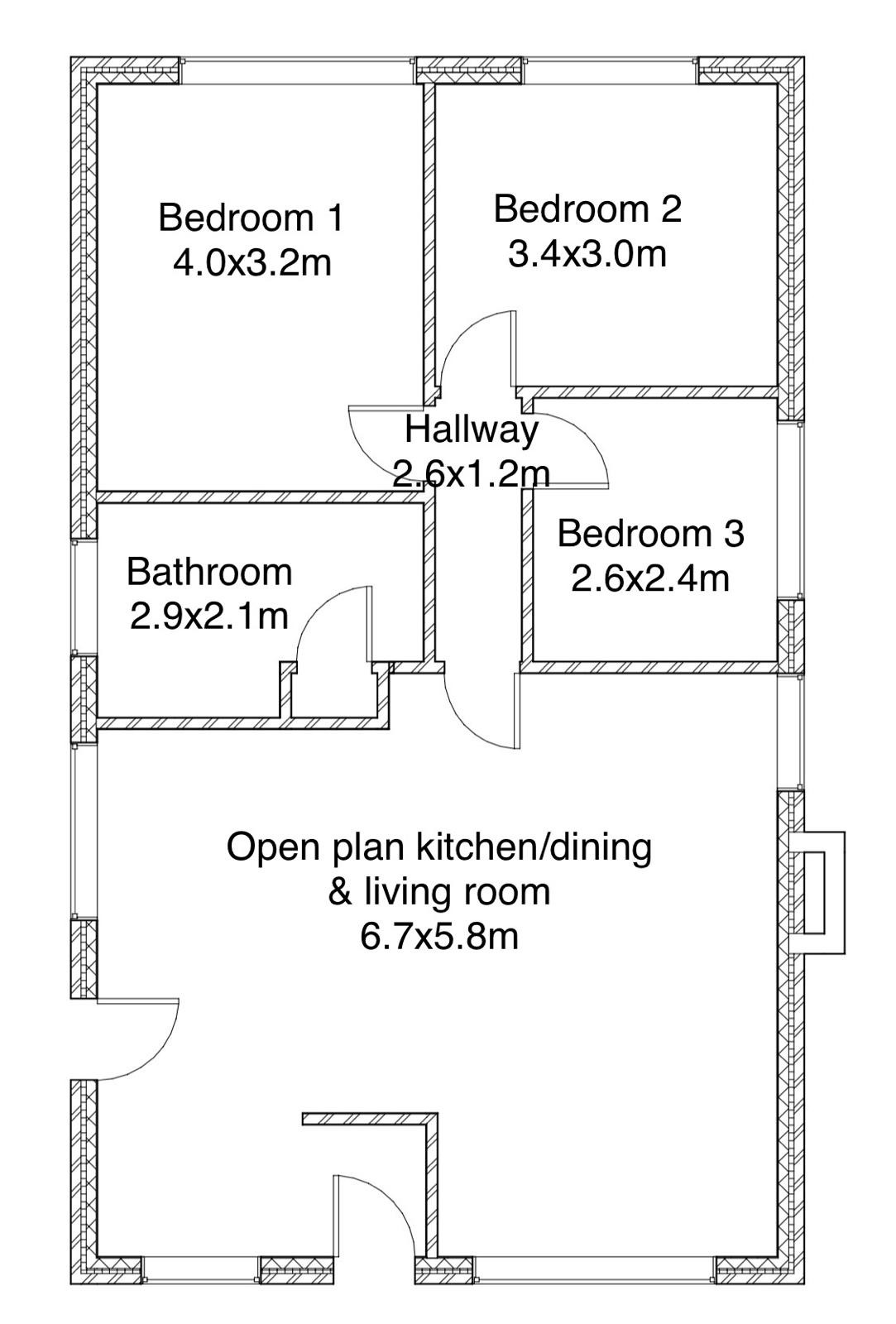Bungalow for sale in Yew Tree Lane, Poynton SK12
Just added* Calls to this number will be recorded for quality, compliance and training purposes.
Property features
- Large back and front garden
- Garage
- Fully renovated
- New roof
- Brand new bathroom and kitchen
- Opposite poynton high school
- Private back garden
- New windows and doors
Property description
For Sale ! Fully Renovated 3 Bedroom Bungalow In A Great Central Location.
A stunning fully renovated 3 bedroom detached bungalow – A must see!
A recently renovated 3-bedroom bungalow on a generous plot with a private rear garden in a great location opposite Poynton High School and the Leisure centre, sounds like a wonderful place to live. This type of property offers several advantages, including an open plan Kitchen / Living / Dining. Three double bedrooms fully fitted Bathroom, new kitchen, new bathroom, new windows and doors, new heating system, fully rewired and new roof. The beautiful garden adds to the property's appeal, it was new fencing and it provides a peaceful outdoor area for relaxation, gardening, or entertaining.
The property comprises of:
The entrance of the recently fully renovated 3-bedroom bungalow with laminate flooring is likely a welcoming and functional space, it provides you access living, kitchen and dining area.
Open plan Living / Kitchen /Dining – The open-plan design creates a sense of spaciousness and connectivity, making it a great space for family gatherings and entertaining guests. The Kitchen is newly fitted, and the presence of a kitchen breakfast bar provides an extra area for dining, food preparation, or casual seating. It's a versatile addition to the kitchen. There are a number of integrated appliances such as a dishwasher, washing machine, wall double oven, microwave electric hob and downdraft extractor as well as integrated larder units. This creates a seamless and streamlined look in the kitchen.
There is a large window to the front of the living room, a window to the side looking out the kitchen and a window to the front near the entrance that brings a lot of light into the living area.
Bedroom 1 – This master bedroom is likely a pleasant and private space, making it ideal for the main occupant of the house. The carpeted flooring, large window, and en-suite bathroom enhance the comfort and functionality of this bedroom.
Bedroom 2 - This double bedroom is typically a tranquil and comfortable space, well-suited for sleeping and relaxation. The carpeted flooring and ample natural light from the large window enhance the overall comfort and ambiance of the room.
Bedroom 3 – This double bedroom is a versatile and comfortable space with carpeted flooring and a window to the side
Bathroom – this bathroom combines modern aesthetics with practical features. The partial tiling, modern suite, bathtub and shower combo, concealed flush toilet, sink unit, and luxury vinyl flooring make it a stylish and functional area for personal hygiene and relaxation.
Outside – Having a spacious driveway, front garden with garage and a well-designed and fully private back garden with a lawn and stylish decking adds to the overall functionality and enjoyment of the property. It provides outdoor living space and convenience for parking, which is a valuable asset for homeowners.
A fully renovated property is indeed a "must-see" for those seeking a move-in-ready home with all the benefits of modern living and still has scope for additional further development, into the large loft space subject to obtaining the correct planning permission.
Disclaimer
These particulars do not constitute or form part of an offer or contract nor may they be regarded as representations. All dimensions are approximate for guidance only, their accuracy cannot be confirmed. Reference to appliances and/or services does not imply that they are necessarily in working order or fit for purpose or included in the Sale. Buyers are advised to obtain verification from their solicitors as to the tenure if the property, as well as fixtures and fittings and where the property has been extended/converted as to planning approval and building regulations. All interested parties must themselves verify their accuracy.
Council Tax Band
The council tax band for this property is D.
Property info
For more information about this property, please contact
The Good Estate Agent, CT21 on +44 330 038 9340 * (local rate)
Disclaimer
Property descriptions and related information displayed on this page, with the exclusion of Running Costs data, are marketing materials provided by The Good Estate Agent, and do not constitute property particulars. Please contact The Good Estate Agent for full details and further information. The Running Costs data displayed on this page are provided by PrimeLocation to give an indication of potential running costs based on various data sources. PrimeLocation does not warrant or accept any responsibility for the accuracy or completeness of the property descriptions, related information or Running Costs data provided here.





































.png)


