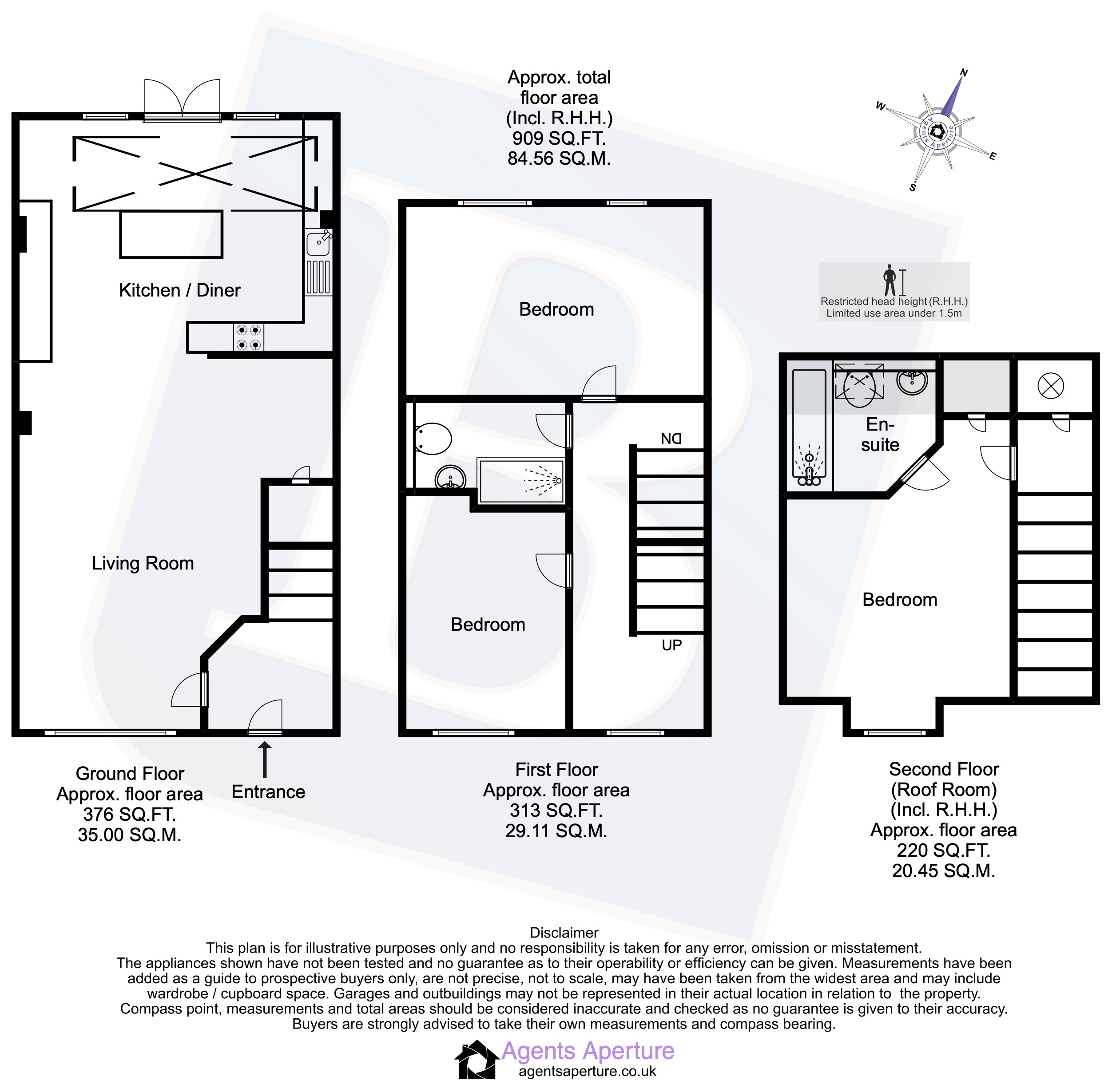End terrace house for sale in Birchfield, North Stifford, Grays, Essex RM16
Just added* Calls to this number will be recorded for quality, compliance and training purposes.
Utilities and more details
Property description
• three bedroom end of terrace house, set over three floors
• modern condition
• en-suite to master
• allocated off street parking for two cars
• first floor family bathroom/WC
• outbuilding
• situated in A village environment of stifford whilst being 1.2 miles to chafford hundred C2C station providing easy access to london fenchurch street
• also convenient for access to the A13, M25 & lakeside shopping centre
• 65' rear garden
• council tax band: D
Entrance Via
UPVC entrance door to:
Entrance Hall
Stairs to first floor, radiator, wooden flooring, smooth ceiling, door to:
Living Room
16'7 x 13'9.
Double glazed window to front, under stairs storage cupboard, two radiators, wooden flooring, smooth ceiling with cornice coving and inset spotlights, open plan to:
Kitchen
13'9 x 12'.
Double glazed French doors to rear, double glazed windows to rear, range of base level units and drawers with work surfaces over, inset sink drainer unit with mixer tap, space for appliances, range of matching eye level cupboards, tiled flooring, complementary tiled splash backs, smooth ceiling with inset spotlights.
First Floor Landing
Double glazed window to front, stairs to second floor, radiator, smooth ceiling, doors to accommodation.
Bedroom One
13'8 x 9'3.
Two double glazed windows to rear, radiator, smooth ceiling.
Bedroom Three
8'10 x 7'1.
Double glazed window to front, radiator, wooden flooring, smooth ceiling.
Shower Room/wc
Suite comprising: Walk-in shower, wall mounted wash hand basin with mixer tap, integrated wc. Heated chrome towel rail, tiled flooring, part complementary tiling to walls, smooth ceiling with inset spotlights.
Second Floor Landing
Storage cupboard, smooth ceiling, door to:
Bedroom Two With En-Suite
Bedroom:
10'5 x 10'4.
Double glazed window to front, access to loft, storage cupboard, radiator, laminate flooring, smooth ceiling with cornice coving, door to:
En-suite:
Velux window to rear. Suite comprising: Panelled bath with mixer tap and separate hand shower attachment, wall mounted wash hand basin with mixer tap, integrated wc. Heated towel rail, tiled flooring, part complementary tiling to walls, smooth ceiling.
Rear Garden
65'.
Commencing patio area, remainder laid to lawn, side access.
Outbuilding:
15'7 x 11'10.
Single glazed windows to front, wooden door to front, smooth ceiling with inset spotlights, electric sockets, wooden floor.
Front Of Property
Driveway providing off street parking for two vehicles.
Property info
For more information about this property, please contact
Balgores Upminster, RM14 on +44 1708 573048 * (local rate)
Disclaimer
Property descriptions and related information displayed on this page, with the exclusion of Running Costs data, are marketing materials provided by Balgores Upminster, and do not constitute property particulars. Please contact Balgores Upminster for full details and further information. The Running Costs data displayed on this page are provided by PrimeLocation to give an indication of potential running costs based on various data sources. PrimeLocation does not warrant or accept any responsibility for the accuracy or completeness of the property descriptions, related information or Running Costs data provided here.




























.png)

