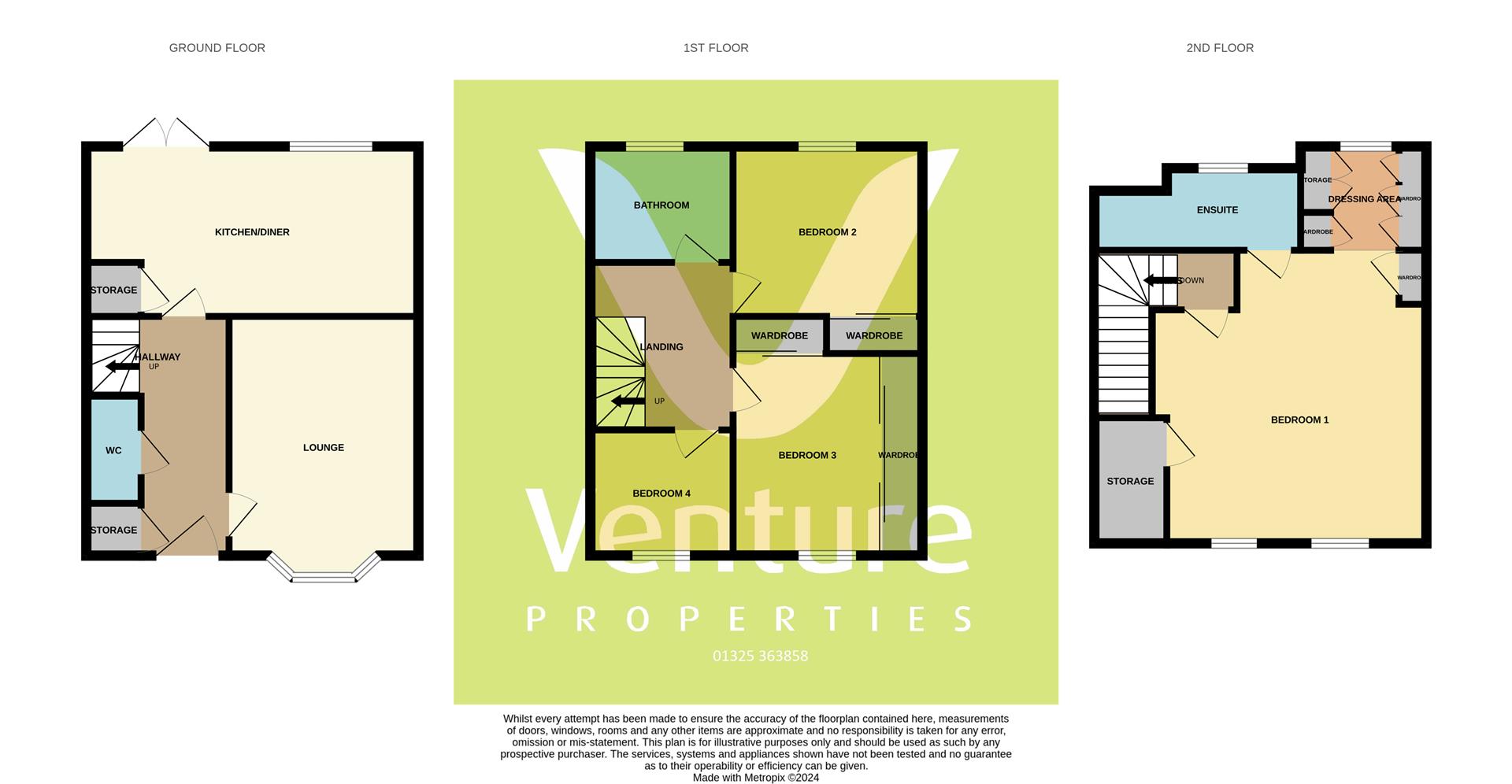Town house for sale in Waskerley Avenue, Lambton Park, Chester Le Street DH3
Just added* Calls to this number will be recorded for quality, compliance and training purposes.
Property description
Nestled in the prestigious Lambton Park Estate, this stunning townhouse on Waskerley Avenue is a true gem waiting to be discovered. Boasting two reception rooms, four bedrooms, and three bathrooms, this property offers ample space for comfortable living.
As you step inside, you'll be greeted by a beautifully upgraded interior that exudes elegance and style. The modern kitchen complete with built-in appliances, is a chef's dream, while the luxuriously appointed bathrooms, ensuite facilities, dressing area and high specification wardrobes with coordinating drawers bring a touch of elegance.
The property features UPVC double glazed sash style windows, gas central heating and intruder alarm system ensuring comfort, energy efficiency and safety. With a single garage, a driveway accommodating up to four vehicles, and a remastered patio garden at the rear, convenience and outdoor enjoyment are at your fingertips.
Whether you're looking for a spacious family home or a place to entertain guests in style, this townhouse offers generous living accommodation spread across three floors.
Open to the general public at restricted times; residents of the development have exclusive daily access to the beautiful nature trails and pathways of the Lambton Estate.
Don't miss the opportunity to make this immaculately presented residence your own.
Freehold
Council tax band D
EPC rating B
Entrance Hall
Lounge (4.19m x 3.30m (13'9" x 10'10"))
Kitchen/Dining Room (5.79m x 4.09m max (19' x 13'5" max))
Ground Floor Wc
First Floor Landing
Bedroom 2 (3.91m x 3.38m (12'10" x 11'1"))
Bedroom 3 (3.91m x 3.38m (12'10" x 11'1"))
Bedroom 4 Or Study (2.59m x 2.34m (8'6" x 7'8"))
Bathroom/Wc/Shower
Second Floor Landing
Bedroom 1 (4.85m x 4.75m (15'11" x 15'7"))
Dressing Area (2.21m x 1.55m (7'3" x 5'1"))
En Suite
Outside
Garage
Notes
* There is a cost for estate maintainance which is approx. £530 @ annum, which covers pathways, access, renovation of the castle etc. This is reviewed every 3 years.
Also development costs for communal areas etc - £125 @ annum approx.
Property info
For more information about this property, please contact
Venture Properties, DH3 on +44 191 392 0884 * (local rate)
Disclaimer
Property descriptions and related information displayed on this page, with the exclusion of Running Costs data, are marketing materials provided by Venture Properties, and do not constitute property particulars. Please contact Venture Properties for full details and further information. The Running Costs data displayed on this page are provided by PrimeLocation to give an indication of potential running costs based on various data sources. PrimeLocation does not warrant or accept any responsibility for the accuracy or completeness of the property descriptions, related information or Running Costs data provided here.














































.png)
