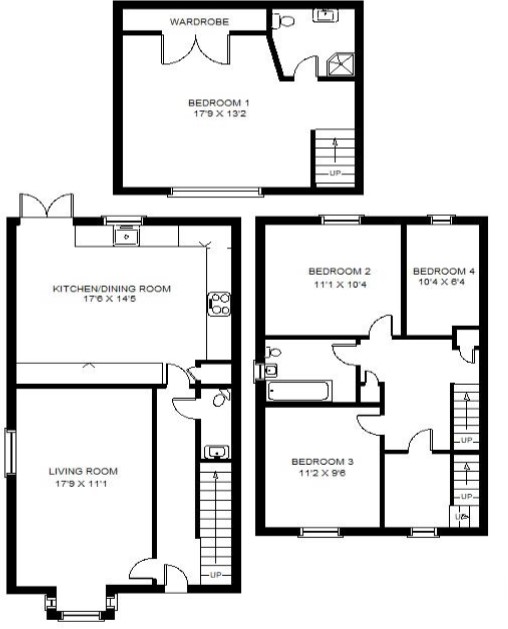Semi-detached house for sale in Belvoir Road, Bideford EX39
Just added* Calls to this number will be recorded for quality, compliance and training purposes.
Property description
An entrance hall welcomes you into the home with access to a downstairs cloakroom, stairs rising to the first floor and doors to the ground floor living accommodation. The living room overlooks the front aspect of the property which is private with a UPVC double glazed bay window and ample space for sizeable furniture.
The kitchen/dining room overlooks the rear garden with a range of matching eye and base units as well as including integrated fridge/freezer, dishwasher, double electric oven and a four-ring gas hob with an extractor over. French doors lead out from the kitchen to the fully enclosed garden.
On the first floor are three bedrooms and a family bathroom. Bedroom 2 and 3 are doubles in size, whilst bedroom 4 is a generous sized single. The spacious master bedroom is located on the second floor with a built in wardrobe and a three piece en-suite shower room.
The rear occupies a generous corner plot with a paved seating area, Astroturf and a summer house. A pedestrian gate to the rear of the garden leads to the driveway and a single garage.
Accommodation
(all measurements are approximate) :-
Entrance door leading into:
Entrance hall
Cloakroom
Kitchen/Diner
5.44m max x 3.17m max (17'10 x 10'4 max)
Lounge
4.12m x 3.74m (13'6 x 12'3)
First floor - Landing
Bedroom Two
4.12m max x 2.88m (13'6 x 9'5)
Bedroom Three
4.12m max x 2.88m (13'6 x 9'5)
Bedroom Four
3.58m x 3.37m (11'8 x 11'0)
Bathroom
Second floor
Master Bedroom One
4.67m x 4.13m (15'3 max x 13'6 max)
En-Suite
Outside
To the front of the property a few steps lead to the path and front entrance door, bordered by gravel edges and with an area of lawn as well as shrubs and bushes.
There is a side pedestrian gate giving access to the rear of the property which is a corner space with areas of Astroturf and a large patio immediately to the rear of the property also accessed from the Kitchen/Diner.
There is a rear pedestrian gate giving access to the driveway with off road parking for one vehicles as well as the single garage with up and over door.
Property info
For more information about this property, please contact
Cowlings, EX39 on +44 1237 713041 * (local rate)
Disclaimer
Property descriptions and related information displayed on this page, with the exclusion of Running Costs data, are marketing materials provided by Cowlings, and do not constitute property particulars. Please contact Cowlings for full details and further information. The Running Costs data displayed on this page are provided by PrimeLocation to give an indication of potential running costs based on various data sources. PrimeLocation does not warrant or accept any responsibility for the accuracy or completeness of the property descriptions, related information or Running Costs data provided here.























.png)
