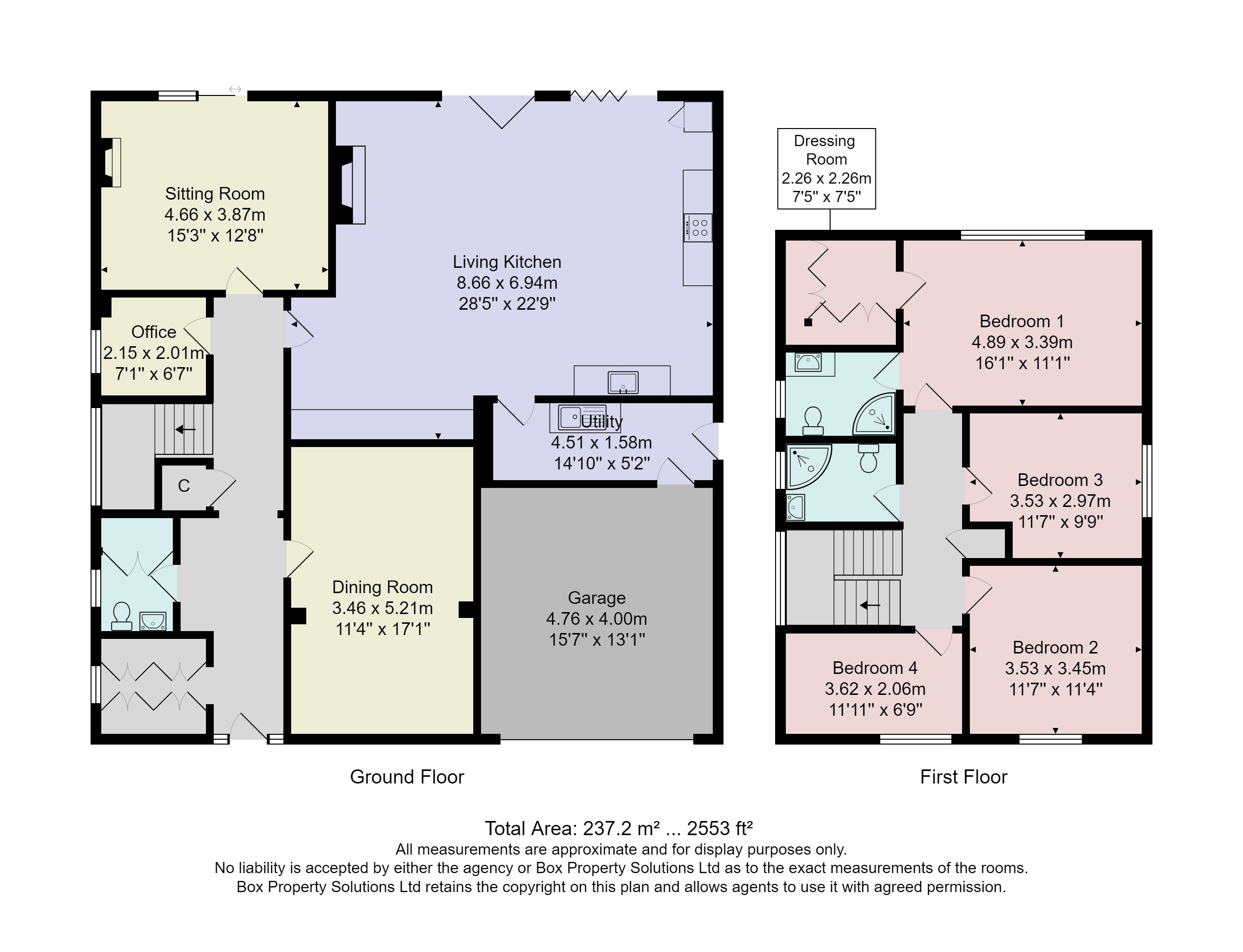Detached house for sale in Walton Park, Pannal, Harrogate HG3
Just added* Calls to this number will be recorded for quality, compliance and training purposes.
Property description
A most impressive four bedroomed detached home, which has been extended to reveal stunning modern living space appointed to a high standard and with an attractive landscaped garden, within this desirable village on the south side of Harrogate.
A most impressive four-bedroomed detached home, which has been extended to reveal stunning modern living space appointed to a high standard and with an attractive landscaped garden, within this desirable village on the south side of Harrogate.
This superb modern family home has been updated and modernised to a high standard by the current owners in recent years. On the ground floor, there is a most impressive extended kitchen and living area with glazed bi-folding doors leading to the garden and a high quality fitted kitchen with island and breakfast bar and high end fitted appliances. The living accommodation also provides two reception rooms as well as a ground floor office, utility and WC. Upstairs, there are four bedrooms, including the main bedroom with walk-in wardrobe and ensuite and a modern bathroom. The property occupies a generous plot and has an attractive landscaped garden with lawn and various sitting areas and a driveway provides parking and leads to an integral double garage with electric door.
Walton Park is a desirable location within the sought-after village of Pannal, which is well served by excellent local amenities such as a primary school, shops and excellent transport links including Pannal railway station that provides access to Leeds, Harrogate, York and beyond.
Round floor
Reception hall
A spacious reception hall with tiled flooring and fitted storage area.
Sitting room
With wood-burning stove and glazed doors leading to the garden.
Dining room
A further large reception room with built-in secret desk and cupboards.
Cloakroom
With WC and basin. Fitted to storage.
Office
Providing a useful workspace.
Living kitchen
A stunning open=plan living space with sitting / dining areas and glazed bi-folding doors leading to the garden. Sitting area with fitted media wall and electric wall mounted insert electric fire. The stylish kitchen kitchen, by Harrogate Homes, comprises a range of fitted units with island and breakfast bar. Integrated Miele appliances with induction hob, double ovens, and warming drawers. Full-height integrated freezer, .and dishwasher. Built-in pantry cupboard. Skylight windows.
Utility room
With fitted units, worktop and sink. Space and plumbing for washing machine and tumble dryer.
First floor
bedrooms
There are four good sized bedrooms on the first floor, three of which have fitted wardrobes, including the main bedroom, which has a walk-in wardrobe and ensuite.
Bathroom
A white suite comprising WC, basin and large bath with shower above. Heated towel rail.
En-suite shower room
A modern white suite comprising WC, basin set with a vanity unit and shower. Heated towel rail.
Outside A drive provides parking and leads to an integral garage with light, power, electric door and hot and cold water taps. There is a large and attractive landscaped rear garden with lawn, patios and planted borders. Summerhouse, log store and shed. Outdoor power points.
Property info
For more information about this property, please contact
Verity Frearson, HG1 on +44 1423 578997 * (local rate)
Disclaimer
Property descriptions and related information displayed on this page, with the exclusion of Running Costs data, are marketing materials provided by Verity Frearson, and do not constitute property particulars. Please contact Verity Frearson for full details and further information. The Running Costs data displayed on this page are provided by PrimeLocation to give an indication of potential running costs based on various data sources. PrimeLocation does not warrant or accept any responsibility for the accuracy or completeness of the property descriptions, related information or Running Costs data provided here.





































.png)

