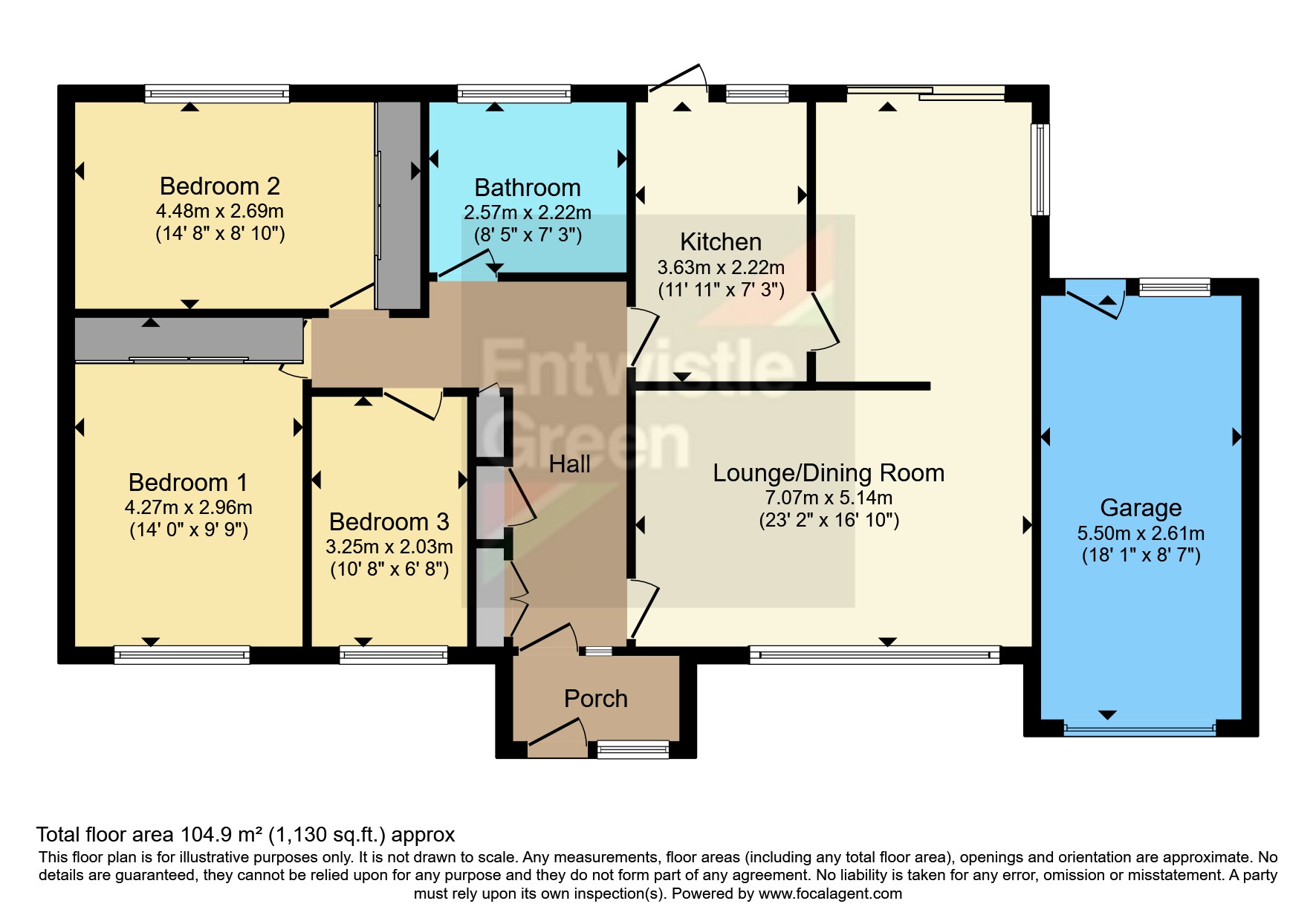Bungalow for sale in Audley Close, Lytham St. Annes, Lancashire FY8
Just added* Calls to this number will be recorded for quality, compliance and training purposes.
Property features
- True Bungalow
- No chain
- Garage
- Three Bedrooms
- Freehold
- Spacious Lounge/ Dining Room
- Bathroom With Four Piece Suite
- Highly Sought After Location
- Southerly Facing Garden
- Driveway Parking
Property description
Entwistle Green are delighted to present, this spacious, three-bedroom, detached true bungalow is situated in a highly sought-after location, offering a blend of modern comfort and convenience.
Upon entering the property, you are welcomed by an entrance porch, accessible through a uPVC double-glazed outer door. The porch features uPVC double-glazed windows to the front and side. The entrance hall, approached through a uPVC part opaque double-glazed inner door, includes a uPVC opaque double-glazed window to the side, a loft access point, a built-in cupboard with a hanging rail and high-level storage cupboard above, and another cupboard housing the gas central heating boiler.
The lounge is bright and inviting, with a uPVC double-glazed picture window overlooking the front garden, two double panel radiators, and a television point. This room seamlessly flows into the dining room through an open archway. The dining room features uPVC double-glazed patio doors providing access to and views over the rear garden, a uPVC double-glazed window to the side, and a double panel radiator.
The kitchen is a true highlight, equipped with a range of eye and low-level fixture cupboards and drawers with stainless steel handles. Laminated working surfaces incorporate a single drainer stainless steel sink with a chrome mixer tap and under-cupboard strip lighting. Built-in appliances include an electric multifunction double oven, a four-burner gas hob with an extractor above, an integrated fridge, and an integrated freezer. There is also space and plumbing for a washing machine. The kitchen walls are partially tiled with matching toned tiles, and a uPVC double-glazed outer door and window provide views over and access to the rear garden.
The bungalow features three bedrooms. The master bedroom has a uPVC double-glazed window with opening lights overlooking the front of the property, a single panel radiator, and built-in wardrobes with hanging rails, shelves, and high-level storage cupboards. The second bedroom, overlooking the rear garden, also includes a uPVC double-glazed window, a single panel radiator, and built-in wardrobes with hanging rails, shelves, and high-level storage cupboards. The third bedroom, with a uPVC double-glazed window overlooking the front, has a single panel radiator and a built-in high-level storage cupboard.
The bathroom/WC is well-appointed with a four-piece suite comprising a panelled bath with twin chrome taps, a step-in shower with a glazed pivot door, a close-coupled WC, and a wash hand basin with twin chrome taps. Additional features include a towel radiator, an electric shaver point, and two uPVC opaque double-glazed windows with opening lights. The bathroom walls are fully tiled with matching toned tiles.
Externally, the front garden is partially laid to lawn with perimeter flower beds and borders hosting a variety of plants, shrubs, bushes, and trees. A gravelled area with decorative plants and shrubs adds to the charm. A driveway provides off-road parking for two cars and leads to a single brick-built garage, which has electric power and light connected. A gateway on the right-hand side of the property provides access to the rear garden, which enjoys a south-westerly facing aspect. This private garden is laid to lawn with perimeter flower beds and borders featuring a variety of plants, shrubs, bushes, and trees. There is also a paved patio area and an outside water point.
The single brick garage is accessible via an up-and-over door from the driveway and includes a uPVC part opaque double-glazed outer door providing access to the rear garden, as well as housing the gas and electric meters.
This bungalow combines spacious living with modern amenities, all set within a desirable location, making it a perfect home.
Property info
For more information about this property, please contact
Entwistle Green - St Annes Sales, FY8 on +44 1253 276704 * (local rate)
Disclaimer
Property descriptions and related information displayed on this page, with the exclusion of Running Costs data, are marketing materials provided by Entwistle Green - St Annes Sales, and do not constitute property particulars. Please contact Entwistle Green - St Annes Sales for full details and further information. The Running Costs data displayed on this page are provided by PrimeLocation to give an indication of potential running costs based on various data sources. PrimeLocation does not warrant or accept any responsibility for the accuracy or completeness of the property descriptions, related information or Running Costs data provided here.





























.png)
