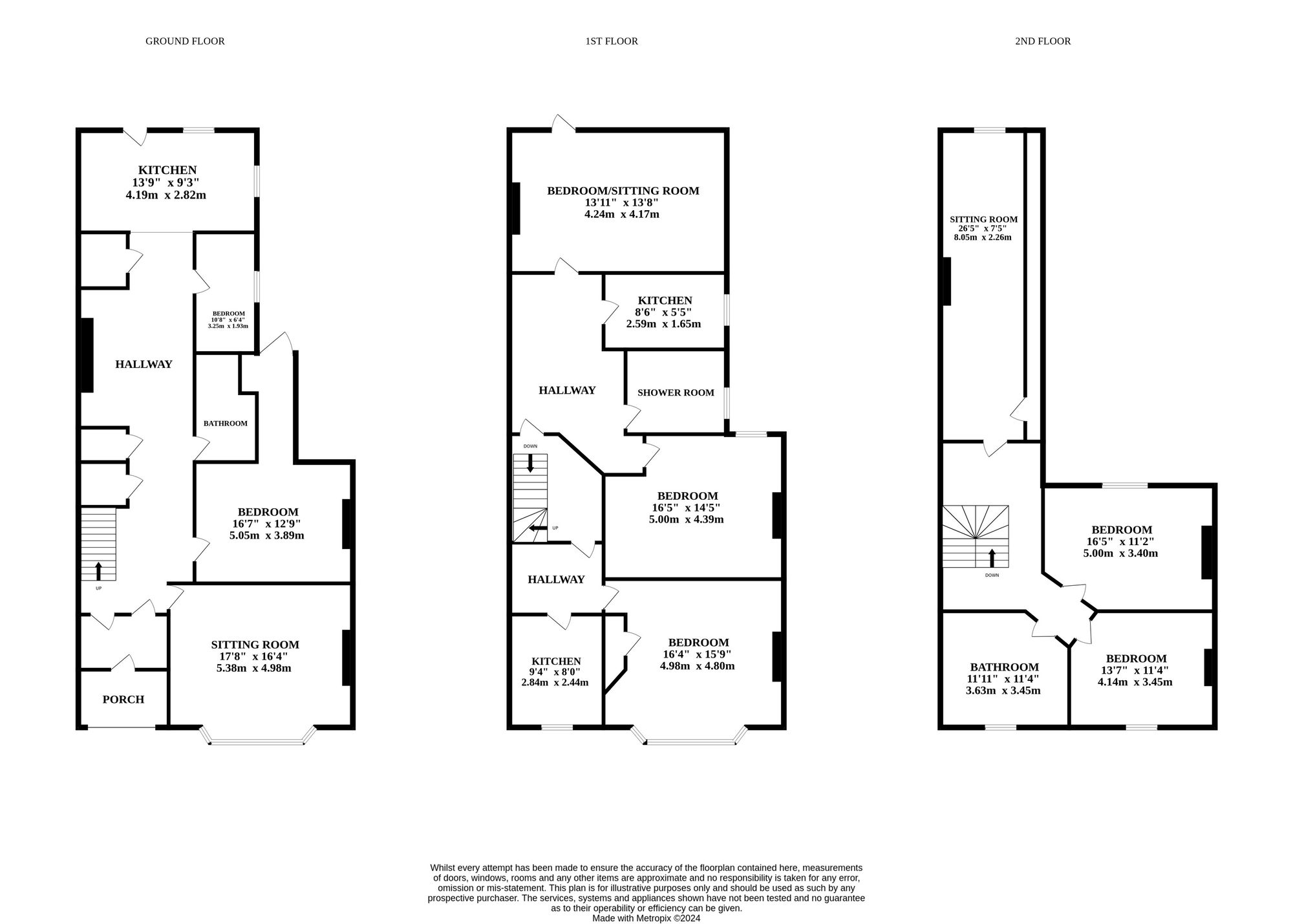Town house for sale in London Road South, Lowestoft NR33
* Calls to this number will be recorded for quality, compliance and training purposes.
Property features
- Seven bedroom victorian property providing A generous yield of £58,000P/A
- Boasting three kitchen areas, three shower rooms and A possible seven bedrooms
- Formerly used as A doctors surgery on the ground floor
- Ideal for A large family and multi-generational living
- Seaside location with close proximity to the beach
- Mixture of gas and electric heating throughout the three apartments
- Period features throughout including original coving and large bay windows
- Parking for three vehicles in A rear gated courtyard
Property description
Guide Price £350,000 - £375,000 This remarkable Victorian property offers a chance to own a piece of history with a substantial return. Once a doctor's surgery, the building boasts three unique apartments, generating a potential yield of £58,000 per annum. Perfect for a large family or multigenerational living, each unit offers the privacy of secure entry and access to a shared garden. The ground floor seamlessly blends heritage charm with modern functionality, retaining beautiful period features like coving and bay windows.
The location
This home is located on the most easterly point of the British Isles, in the traditional seaside town of Lowestoft – home to Blue Flag award winning sandy beaches, Victorian seafront gardens, the Royal Plain Fountains, two piers and much more. There are a number of schools in the area to suit all ages, a range of amenities including a Post Office, Bus Station and Train Station, which both run regular services to Norwich and plenty of shopping facilities and restaurants.
London road south
This unique property, once a doctor's surgery, offers a charming blend of Victorian heritage and modern functionality. Perfect for a large family or multi-generational living, the spacious ground floor retains its grand proportions. Period features like coving and bay windows add a touch of elegance, while contemporary updates ensure comfortable living.
Three Homes in One
This well-maintained building boasts three unique and versatile apartments. While all units benefit from the added security of the entry system, access to the private courtyard garden is exclusive to the ground-floor apartment. The upper floors, including the first floor which has fire escape access, do not have direct access to the garden. However, the entire property can be used as a large, single-family home if desired, granting access to the courtyard garden from all floors. The large rear garden provides parking for three vehicles but could be converted to additional green space, perfect for family gatherings.
Ground Floor Apartment: Ideal for Single-Level Living
Offering easy access, the ground floor features a private front porch leading into a communal entrance hall. Inside, you'll find a comfortable sitting room, two bedrooms, a bathroom, and a well-equipped kitchen. This level boasts the exclusive access to the garden, making it ideal for first-time renters or those seeking a single-level layout.
Upper Floor Apartments: Catering to Different Needs
Upstairs, the versatile options continue. There's a one-bedroom apartment featuring a convenient hall, bedroom with en-suite shower, kitchen, and a dedicated sitting room. Additionally, a spacious three-bedroom duplex apartment offers a first floor with kitchen, sitting room, and a bedroom with en-suite shower. Stairs lead to the second floor with a landing leading to a lounge, two further bedrooms, and a family bathroom. This larger apartment provides ample space for a growing family.
Parking and Security
Residents of all apartments enjoy secure entry and gated parking for three vehicles in the rear courtyard.
Agents note
We understand this property will be sold freehold, connected to all main services.
The apartments feature efficient heating systems, with some utilising gas and others utilising electricity depending on the floor level.
Council Tax Band - A
EPC Rating: D
Disclaimer
Minors and Brady, along with their representatives, are not authorized to provide assurances about the property, whether on their own behalf or on behalf of their client. We do not take responsibility for any statements made in these particulars, which do not constitute part of any offer or contract. It is recommended to verify leasehold charges provided by the seller through legal representation. All mentioned areas, measurements, and distances are approximate, and the information provided, including text, photographs, and plans, serves as guidance and may not cover all aspects comprehensively. It should not be assumed that the property has all necessary planning, building regulations, or other consents. Services, equipment, and facilities have not been tested by Minors and Brady, and prospective purchasers are advised to verify the information to their satisfaction through inspection or other means.
Property info
For more information about this property, please contact
Minors & Brady, NR32 on +44 1502 392434 * (local rate)
Disclaimer
Property descriptions and related information displayed on this page, with the exclusion of Running Costs data, are marketing materials provided by Minors & Brady, and do not constitute property particulars. Please contact Minors & Brady for full details and further information. The Running Costs data displayed on this page are provided by PrimeLocation to give an indication of potential running costs based on various data sources. PrimeLocation does not warrant or accept any responsibility for the accuracy or completeness of the property descriptions, related information or Running Costs data provided here.































.png)
