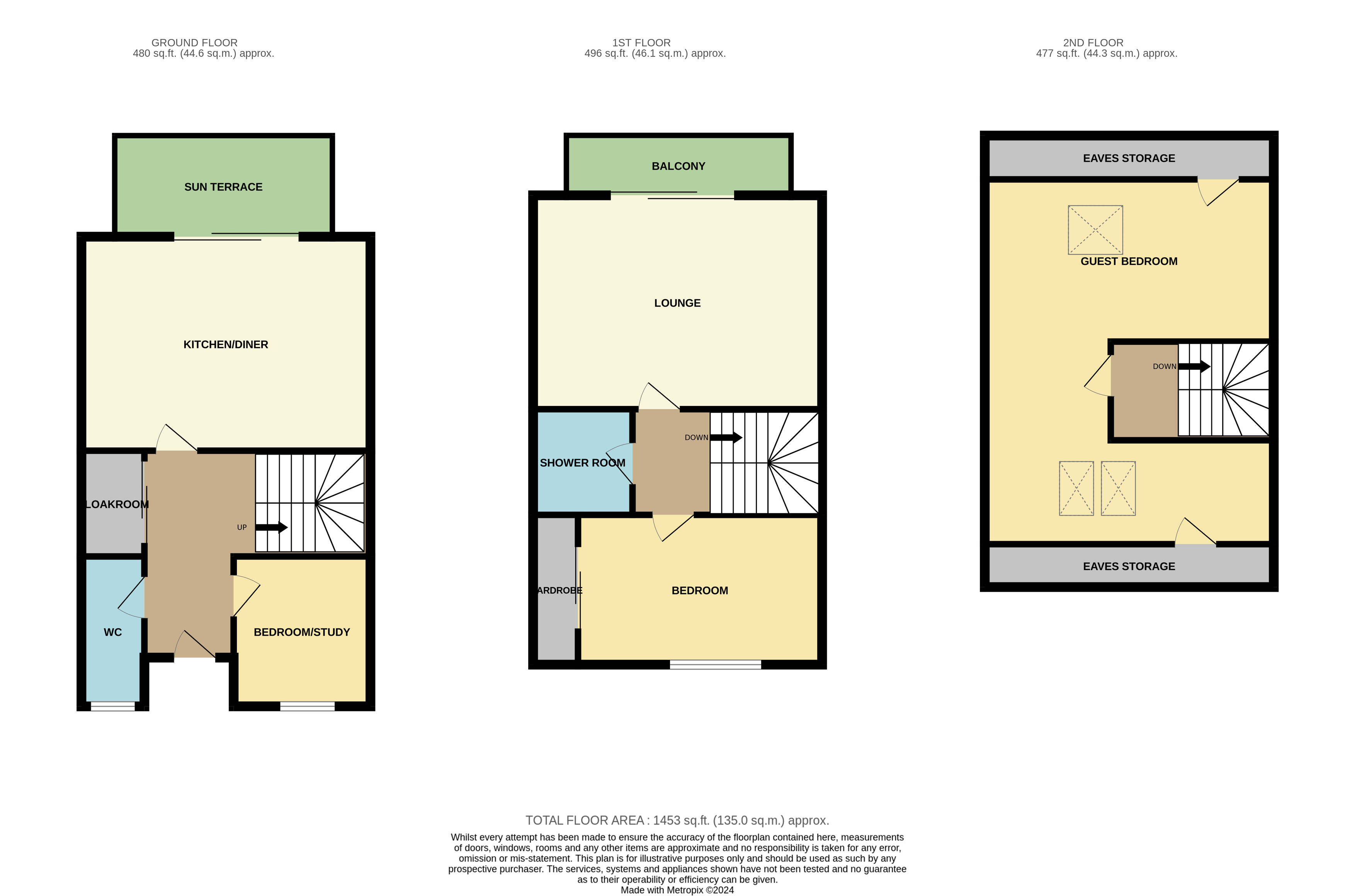Terraced house for sale in Sandbank Crescent, Glasgow G20
* Calls to this number will be recorded for quality, compliance and training purposes.
Property features
- 3 bed terraced house that sits on The Forth and Clyde Canal
- Close train and bus services
- Private southerly gardens
- Private residents parking
- Close to new Stockingbridge canal paths and River Kelvin walkways
- Double glazing
- Gas central heating
Property description
This terraced home sits in a small and quiet private development in the Maryhill area close to the fashionable West End of Glasgow and is only 3 miles from the city centre. Built on the banks of the Clyde Canal, the development has attractive residents gardens with large open lawns and mature trees that surround the residents private parking areas.
The garden overlooks the canal and has a lawned area, borders with a variety of shrubs and plants, a range of trees and soft fruit bushes and an established herb garden.
The location is excellent for access to the city with a train station and regular bus services all within walking distance. Nearby shopping amenities include an asda and Tesco Super Store and the local Medical Centre is just down the road. For the more active buyers there are lots of things to do with Maryhill leisure club, the newly created Stockingbridge cycle paths, the River Kelvin walkways and Dawsholm Park on your door step.
Accommodation:
1st floor: Hall with cloaks WC and large cloak store, dining kitchen with large patio doors that access and offer views over the gardens and bedroom 3 or study.
2nd floor: Lounge with southerly aspect over the gardens and patio doors to the balcony, main bedroom and a contemporary shower room with large walk-in shower enclosure.
3rd floor: Spacious dual aspect loft-style bedroom with velux windows to the front and rear and under eaves storage.
EPC band: C
Disclaimer
Whilst we make enquiries with the Seller to ensure the information provided is accurate, Yopa makes no representations or warranties of any kind with respect to the statements contained in the particulars which should not be relied upon as representations of fact. All representations contained in the particulars are based on details supplied by the Seller. Your Conveyancer is legally responsible for ensuring any purchase agreement fully protects your position. Please inform us if you become aware of any information being inaccurate.
For more information about this property, please contact
Yopa, LE10 on +44 1322 584475 * (local rate)
Disclaimer
Property descriptions and related information displayed on this page, with the exclusion of Running Costs data, are marketing materials provided by Yopa, and do not constitute property particulars. Please contact Yopa for full details and further information. The Running Costs data displayed on this page are provided by PrimeLocation to give an indication of potential running costs based on various data sources. PrimeLocation does not warrant or accept any responsibility for the accuracy or completeness of the property descriptions, related information or Running Costs data provided here.



























.png)
