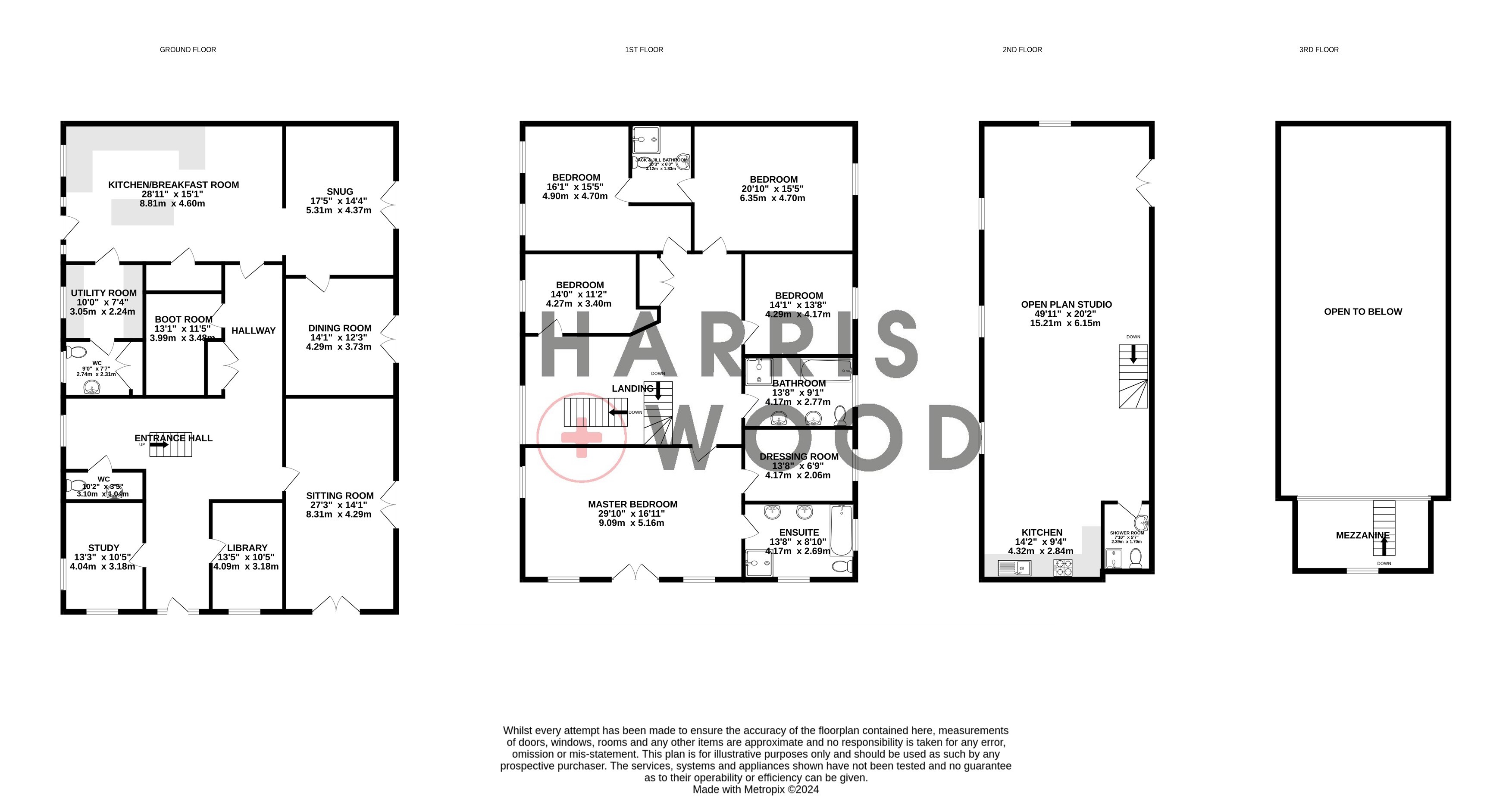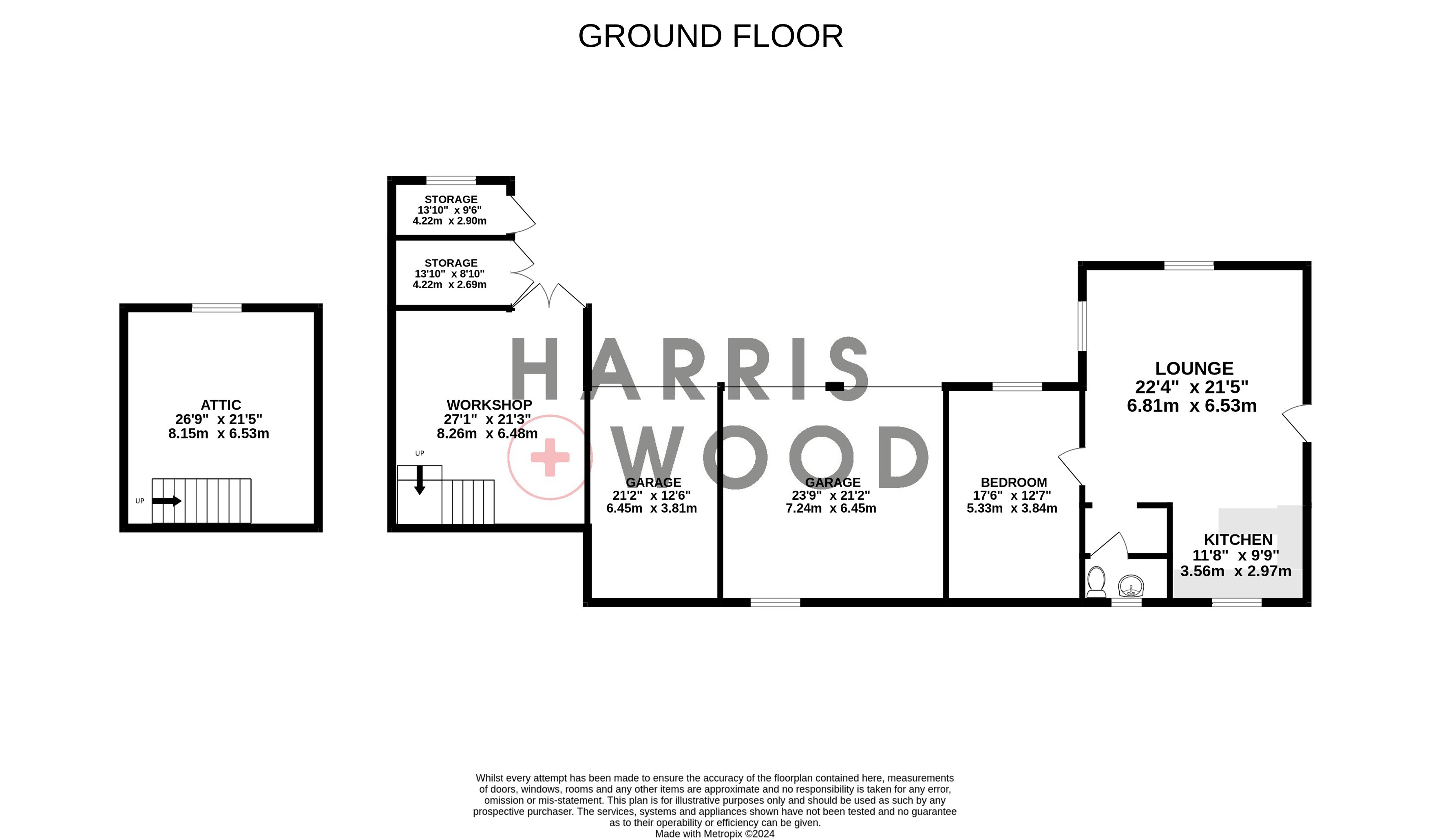Detached house for sale in Fingringhoe Road, Fingringhoe, Colchester, Essex CO5
Just added* Calls to this number will be recorded for quality, compliance and training purposes.
Property features
- Converted Detached Mill
- Six Spacious Bedrooms
- Five Reception Rooms
- Underfloor Heating To Ground Floor
- Beautiful Oak Doors Throughout
- 7 Acres In Total
- Separate Annex With Bedroom, Living Room & Kitchen
- Ample Parking & Three Garages
- Stunning Views With A Variety Of Wildlife
Property description
Dating back to 1531 and nestled amidst the serene landscapes of Fingringhoe, just a short drive away from Colchester, stands the majestic Fingringhoe Mill, a meticulously converted detached mill offering a lifestyle of unparalleled charm and sophistication. This stunning property seamlessly blends historic character with modern luxury including underfloor heating throughout the downstairs, presenting a unique opportunity to own a piece of local history.
This property has been lovingly restored to retain its original architectural grandeur while incorporating all the comforts of contemporary living. Spread over generous living space, the residence boasts six elegantly appointed bedrooms, offering ample room for family and guests alike. Every window frames breathtaking views of the surrounding seven acres of lush greenery and rolling hills, creating a picturesque backdrop from every angle.
The property features modern conveniences including three garages and off-road parking, ensuring both comfort and practicality are seamlessly integrated into everyday life. Situated in the charming village of Fingringhoe, residents enjoy the tranquility of countryside living with easy access to the amenities of Colchester and nearby transport links. The versatile living spaces, from the inviting reception rooms to the gourmet kitchen and serene bedrooms, are designed with meticulous attention to detail and quality craftsmanship.
The expansive grounds offer a private sanctuary for relaxation and recreation, ideal for outdoor enthusiasts and those seeking a peaceful retreat with the added benefits of an equestrian, water sports including paddle boarding, canoeing and fishing plus your own private mooring section.
Fingringhoe Mill represents more than just a property, it encapsulates a lifestyle of refinement and exclusivity, where historic allure meets contemporary luxury. Whether you're captivated by its rich history, drawn to its tranquil surroundings, or enticed by its spacious interiors, this residence promises a truly exceptional living experience.
Don’t miss the opportunity to own this extraordinary piece of local heritage. Contact us today to schedule a private viewing and discover firsthand the timeless elegance and unmatched beauty of Fingringhoe Mill. This is more than a home, it’s a legacy waiting to be embraced.
Study (3.18m x 4.04m (10' 5" x 13' 3"))
Cloakroom (3.1m x 1.04m (10' 2" x 3' 5"))
Library (3.18m x 4.1m (10' 5" x 13' 5"))
Sitting Room (4.3m x 8.3m (14' 1" x 27' 3"))
Dining Room (4.3m x 3.73m (14' 1" x 12' 3"))
Snug (4.37m x 5.3m (14' 4" x 17' 5"))
Kitchen/Breakfast Room (8.81m x 4.6m (28' 11" x 15' 1"))
Utility Room (3.05m x 2.24m (10' 0" x 7' 4"))
Cloakroom 2 (2.74m x 2.3m (9' 0" x 7' 7"))
Boot Room (3.48m x 4m (11' 5" x 13' 1"))
Master Bedroom (9.1m x 5.16m (29' 10" x 16' 11"))
En Suite To Master (4.17m x 2.7m (13' 8" x 8' 10"))
Dressing Room (4.17m x 2.06m (13' 8" x 6' 9"))
Bathroom (4.17m x 2.77m (13' 8" x 9' 1"))
Bedroom (4.17m x 4.3m (13' 8" x 14' 1"))
Bedroom (3.4m x 4.27m (11' 2" x 14' 0"))
Bedroom (4.9m x 4.7m (16' 1" x 15' 5"))
Jack & Jill Bathroom (1.83m x 3.12m (6' 0" x 10' 3"))
Bedroom (6.35m x 4.7m (20' 10" x 15' 5"))
Open Plan Studio (6.15m x 15.21m (20' 2" x 49' 11"))
Kitchen Off Studio (4.32m x 2.84m (14' 2" x 9' 4"))
Shower Room (1.7m x 2.4m (5' 7" x 7' 10"))
Annex Bedroom (3.84m x 5.38m (12' 7" x 17' 8"))
Annex Living Room (6.53m x 6.8m (21' 5" x 22' 4"))
Annex Kitchen (3.56m x 2.97m (11' 8" x 9' 9"))
Garage (3.8m x 6.45m (12' 6" x 21' 2"))
Garage (7.24m x 6.45m (23' 9" x 21' 2"))
Workshop (6.48m x 8.26m (21' 3" x 27' 1"))
Attic (6.53m x 8.15m (21' 5" x 26' 9"))
For more information about this property, please contact
Harris and Wood, CO1 on +44 1206 915665 * (local rate)
Disclaimer
Property descriptions and related information displayed on this page, with the exclusion of Running Costs data, are marketing materials provided by Harris and Wood, and do not constitute property particulars. Please contact Harris and Wood for full details and further information. The Running Costs data displayed on this page are provided by PrimeLocation to give an indication of potential running costs based on various data sources. PrimeLocation does not warrant or accept any responsibility for the accuracy or completeness of the property descriptions, related information or Running Costs data provided here.














































































.png)
