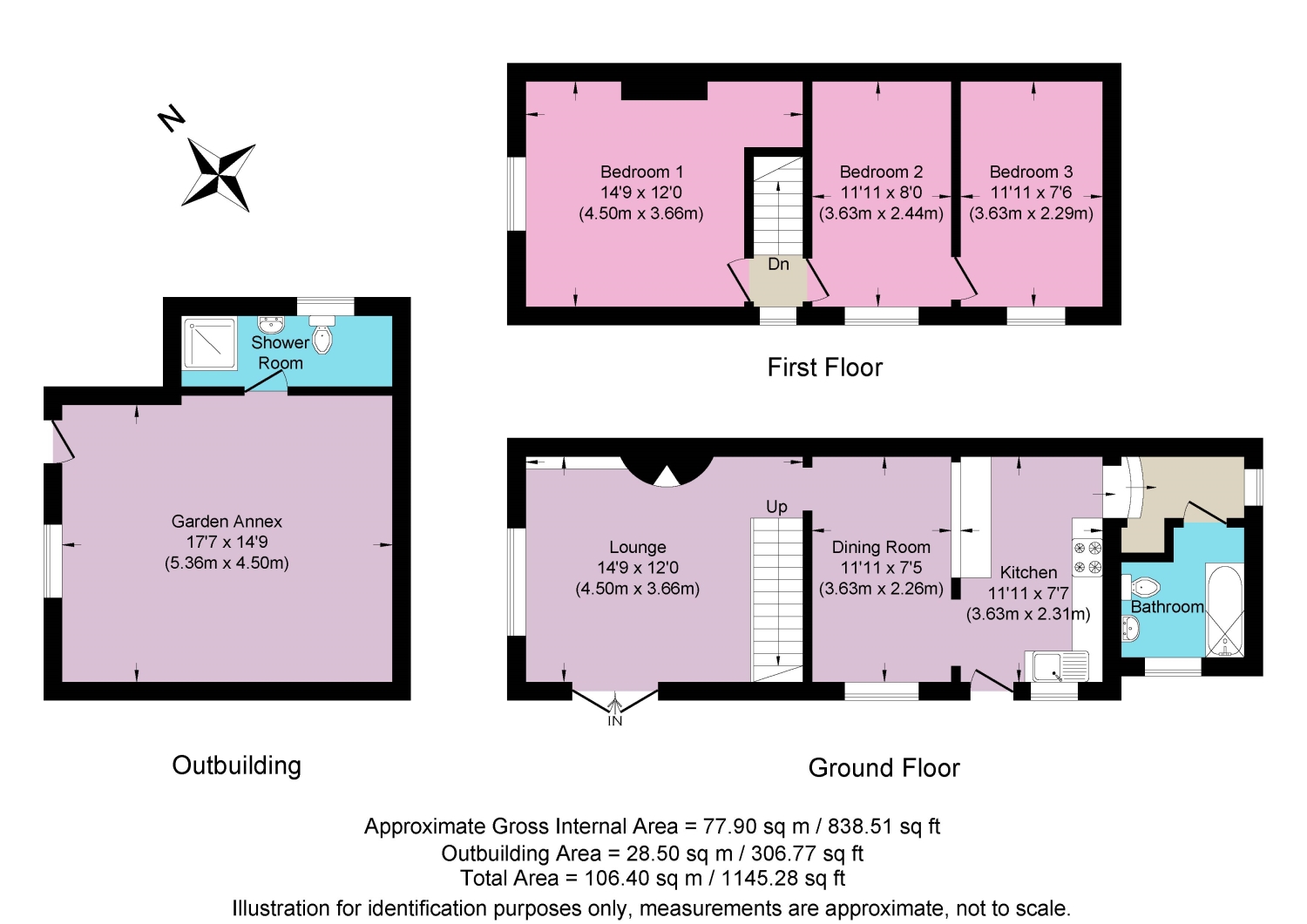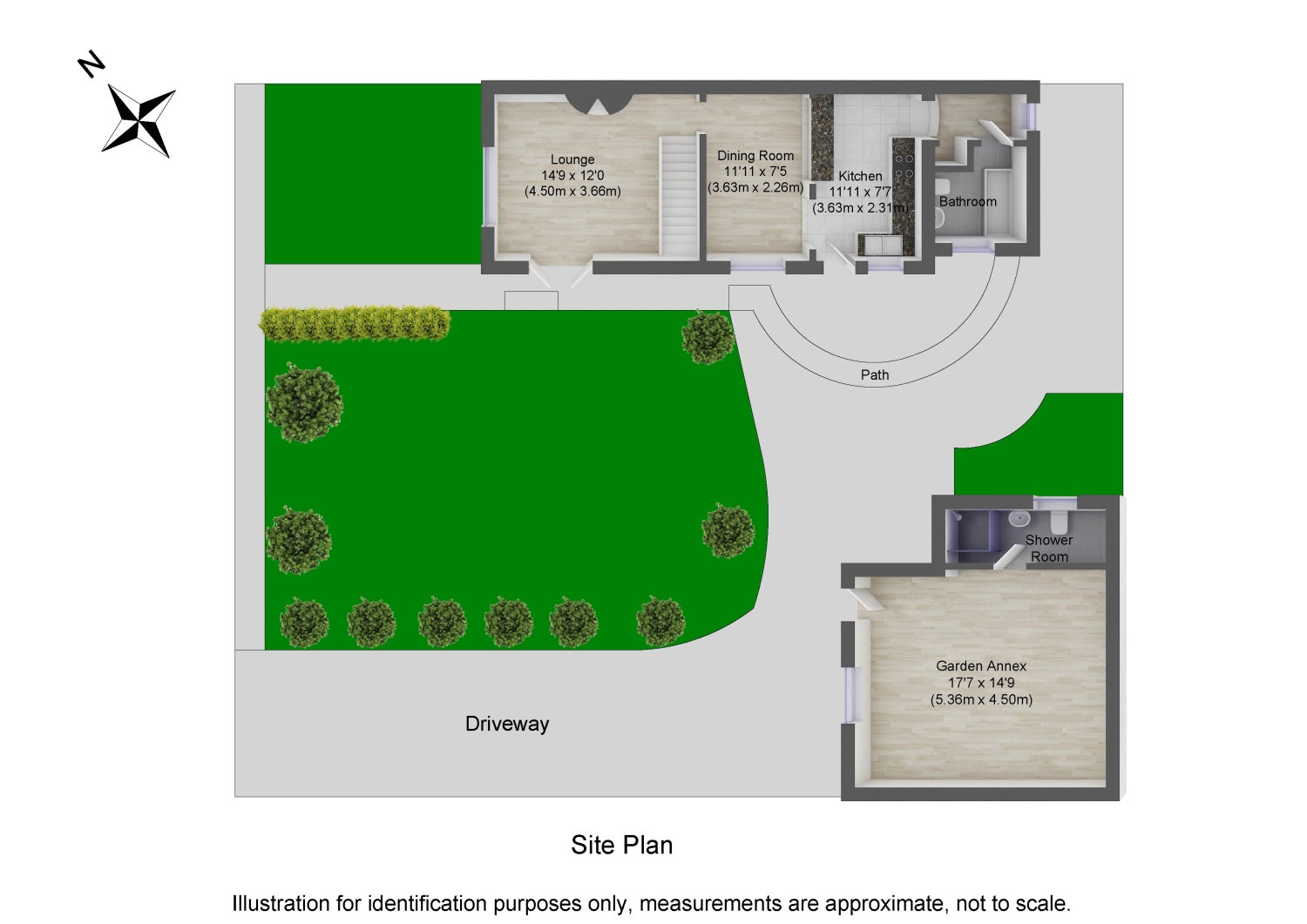Semi-detached house for sale in London Road, Guildford GU1
* Calls to this number will be recorded for quality, compliance and training purposes.
Property features
- Three bedrooms, one bathroom semi-detached property.
- Positioned on an extensive plot with fantastic potential to extend (STPP).
- Includes a spacious self-contained annexe with an ensuite shower room which would be an ideal guest house.
- Characterful cottage with a historic stone fireplace.
- Open plan kitchen and dining room that is ideal for entertaining.
- Walking distance to Ofsted Outstanding primary and an excellent secondary school.
- Driveway for two vehicles.
- Excellent location for local amenities and bus links to Guildford town centre.
Property description
Positioned on London Road with a driveway leading up to the garden annexe, this three-bedroom semi-detached cottage has incredible potential to renovate and extend (STPP) in the years to come. Walking through the front door, the open plan kitchen/dining room provides a cosy and warm welcome. Invite friends to sit up on the stools whilst you prepare an evening meal and relax together in this entertaining space. The kitchen contains wall and base units with ample storage and countertop space for meal preparation. Past the kitchen and up some steps is the family bathroom that includes an integrated bath and shower.
The lounge has wonderful character with an original stone fireplace that creates ambience and warmth on a cold winter's night. In the summer months, the double doors can open-up to the garden to welcome the outside in. The open staircase leads up to the first floor, with the largest of the three bedrooms positioned to the right. This room is of a fantastic size and has a double window at the side. The second bedroom is situated on the other side of the staircase, with the third at the end. These bedrooms are flooded with natural light through their windows that look out to the garden.
The grounds are extensive, and the garden annexe is a brilliant asset. With an ensuite shower room, you can create a luxurious guest suite for when visitors come to stay. Alternatively, it would make a fantastic home office. The driveway provides parking for two vehicles and the bus stop is a few minutes' walk away, providing a short ride into Guildford Town Centre.
184 is well positioned for local schools, including the Ofsted Outstanding Burpham Foundation Primary School and highly regarded George Abbott, both a short walk away. Local amenities include Aldi, a large Sainsburys and Sutherland Memorial Park, which has tennis courts, a playground, a bowls club and recreational sports fields. Kingpost Parade includes eateries, a cafe, post office and several shops.
At EweMove Guildford all enquiries can be made at the click of a button, or call us 24/7 to arrange a viewing of this historic and charming family home with amazing potential.
Lounge
4.5m x 3.66m - 14'9” x 12'0”
A characterful lounge with an original stone fireplace and double doors leading out the the garden. The open staircase leads up to the first floor.
Dining Room
3.63m x 2.26m - 11'11” x 7'5”
Open plan dining room with the sit up countertop bar that is ideal for entertaining.
Kitchen
Open plan kitchen with a countertop bar, and wall and base units providing ample storage and space for meal preparation. A
Bedroom 1
4.5m x 3.66m - 14'9” x 12'0”
Double bedroom positioned at the top of the open staircase, with a large window looking out to the secluded garden on London Road.
Bedroom 2
3.63m x 2.44m - 11'11” x 8'0”
Bedroom positioned on left of the open staircase with a window looking out to the garden.
Bedroom 3
3.63m x 2.29m - 11'11” x 7'6”
Single bedroom positioned at the end of the property with a window outlook to the front.
Annexe
5.36m x 4.5m - 17'7” x 14'9”
Garden annexe with an ensuite shower room.
Property info
Coloured 2D Floorplan View original

Plot Plan View original

For more information about this property, please contact
EweMove Sales & Lettings - Guildford, BD19 on +44 1483 491041 * (local rate)
Disclaimer
Property descriptions and related information displayed on this page, with the exclusion of Running Costs data, are marketing materials provided by EweMove Sales & Lettings - Guildford, and do not constitute property particulars. Please contact EweMove Sales & Lettings - Guildford for full details and further information. The Running Costs data displayed on this page are provided by PrimeLocation to give an indication of potential running costs based on various data sources. PrimeLocation does not warrant or accept any responsibility for the accuracy or completeness of the property descriptions, related information or Running Costs data provided here.


























.png)

