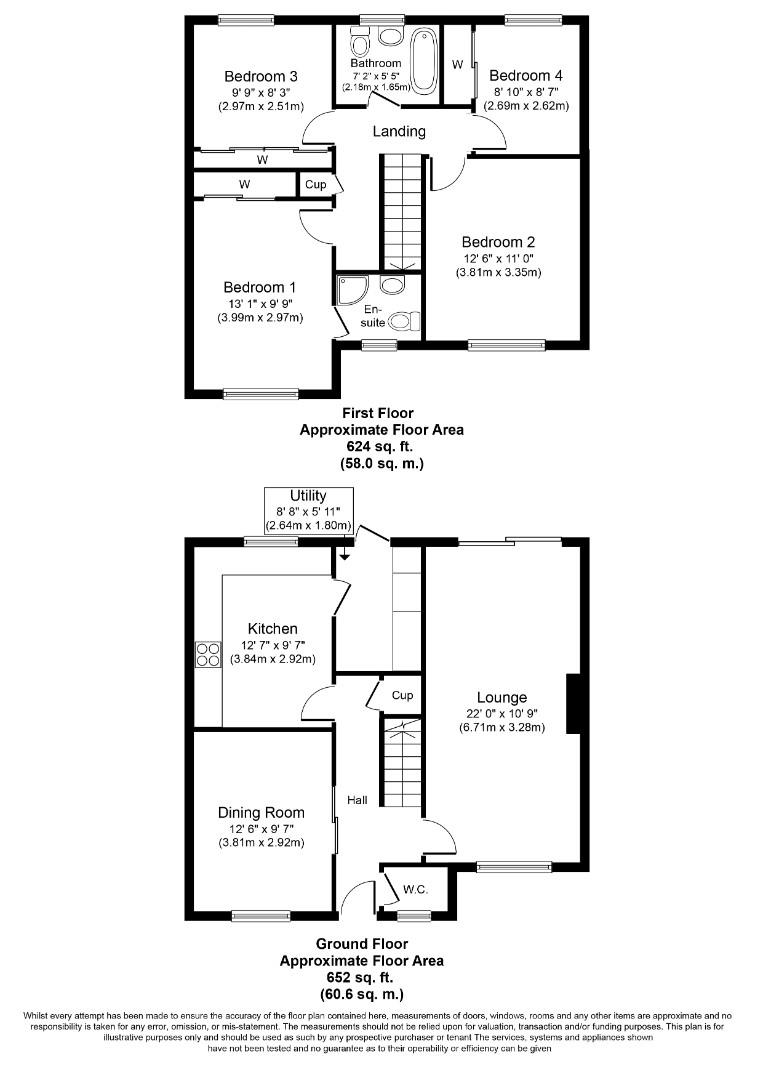Detached house for sale in Hill Crest Farm Close, Warton, Tamworth B79
Just added* Calls to this number will be recorded for quality, compliance and training purposes.
Property features
- Early viewing recommended
- Village location
- Four bedrooms
- Detached property
- Beautiful countyside views
- Large private driveway
- Cul-de-sac
- Double garage
- Large rear garden
Property description
Located within the village of Warton sits this absolutely stunning four bedroom detached property. Extremely well maintained by the current owners, the property provides plenty of stylish living space for modern family life with the added benefit of gorgeous views overlooking the North Warwickshire countryside. Set within a quiet cul-de-sac and within close proximity to schools, local amenities as well as commuter links this beautiful property certainly ticks all the boxes!
In brief the property comprises, entrance hallway, downstairs W.C, spacious lounge, formal dining room, modern kitchen/diner and a separate utility. To the first floor can be found four bedrooms (bedroom one with en-suite) and a family bathroom. The rear garden provides plenty of that all important outside space and to the front can be found a large private driveway and a double garage.
Entrance Hallway (4.88m 3.05m x 0.94m (16' 10" x 3'1"))
Downstairs W.C
Lounge (6.71m x 3.28m (22' x 10'9"))
Double glazed windows to the front, double doors leading to the rear garden, carpet to floor, feature fire place, ceiling lights, power points, radiator.
Formal Dining Room (3.81m x 2.92m (12'6" x 9'7"))
Double glazed windows to the front, carpet to floor, ceiling light, power points, radiator.
Kitchen/Diner (3.84m x 2.92m (12'7" x 9'7"))
Double glazed windows to the rear, a range of modern, wood effect laminate flooring, stylish wall and base units, integrated double oven, integrated hob with extractor over, stainless steel sink and drainer, tiled surrounds, ceiling light, power points, radiator.
Utility (2.64m x 1.80m (8'8" x 5'11"))
External door leading to rear garden, wood effect laminate flooring, wall and base units, plumbing for washing machine, power points, radiator.
Bedroom One (4.14m x 2.97m (13'6" x 9'8" ))
Double glazed windows to the front, carpet to floor, fitted mirrored wardrobes, ceiling light, power points, radiator.
En-Suite
Double glazed windows to the front, ceramic tiled flooring and walls, walk-in corner shower cubicle, wash hand basin, low flush W.C, ceiling light.
Bedroom Two (3.81m x 3.35m (12'6" x 11'))
Double glazed windows to the front, carpet to floor, ceiling light, power points, radiator.
Bedroom Three (2.97m x 2.51m (not including wardrobe recess) (9'9)
Double glazed windows to the rear, carpet to floor, fitted mirrored wardrobes, ceiling light, power points, radiator.
Bedroom Four (2.69m x 2.62m (8'10" x 8'7"))
Double glazed windows to the rear, carpet to floor, ceiling light, power points, radiator.
Family Bathroom (2.18m x 1.65m (7'2" x 5'5"))
Double glazed windows to the rear, ceramic tiled flooring, half-height tiled walls, bath (with shower), wash hand basin within vanity unit, low flush W.C, ceiling light.
Rear Garden
Large paved patio area leading to a well maintained, shaped lawn with established pond to the side with the added benefit of those stunning views overlooking fields!
Frontage
Large, private driveway leading to a double garage.
Property info
Floor Plan - 17 Hill Crest Farm Road.Jpg View original

For more information about this property, please contact
Hunters - Tamworth, B79 on +44 1827 796889 * (local rate)
Disclaimer
Property descriptions and related information displayed on this page, with the exclusion of Running Costs data, are marketing materials provided by Hunters - Tamworth, and do not constitute property particulars. Please contact Hunters - Tamworth for full details and further information. The Running Costs data displayed on this page are provided by PrimeLocation to give an indication of potential running costs based on various data sources. PrimeLocation does not warrant or accept any responsibility for the accuracy or completeness of the property descriptions, related information or Running Costs data provided here.















































.png)

