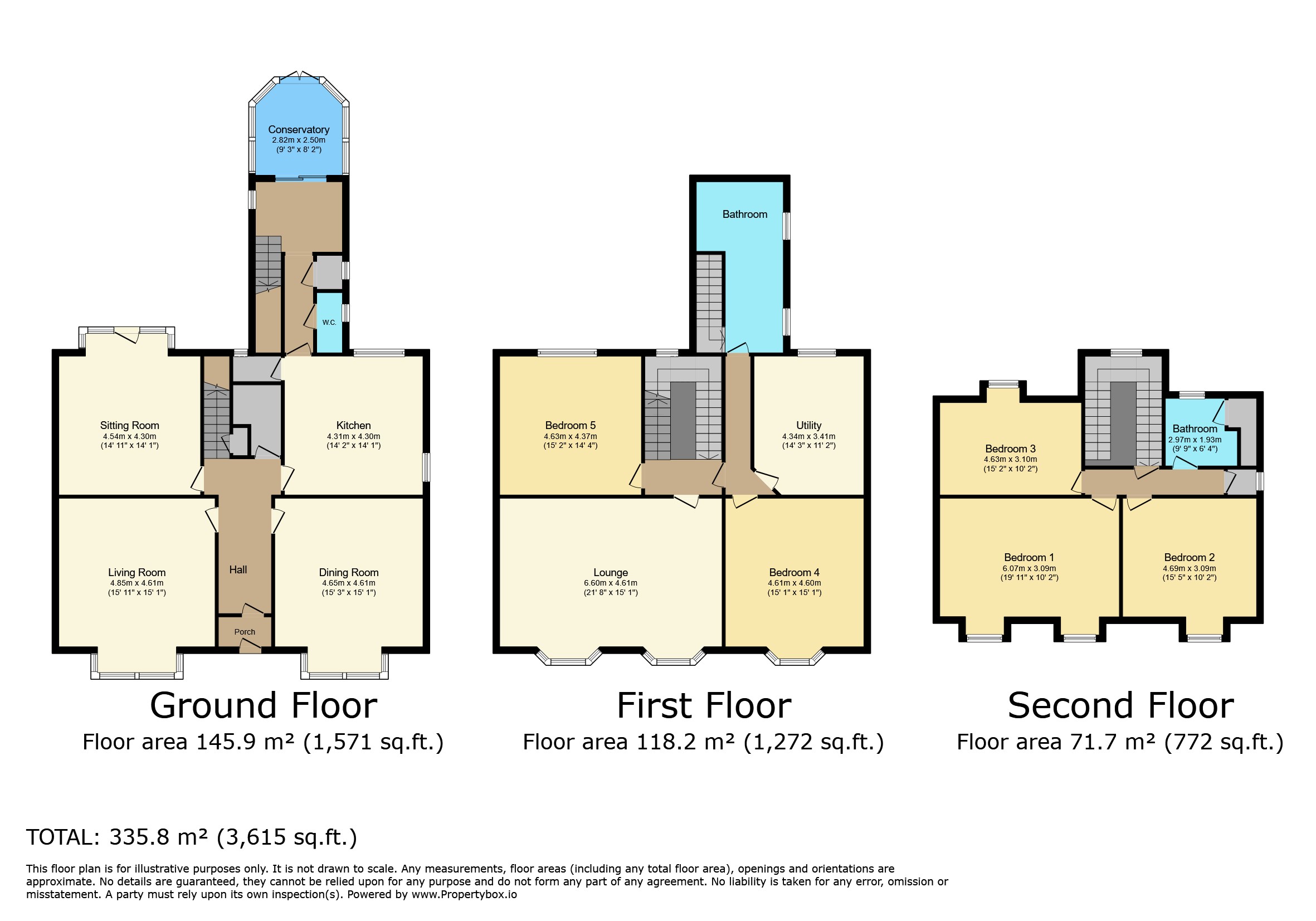Detached house for sale in The Green, Norton, Stockton-On-Tees TS20
Just added* Calls to this number will be recorded for quality, compliance and training purposes.
Property features
- Fantastic position overlooking The Green and Duck Pond
- A magnificent home with potential
- A private and extensive South facing rear garden
- Three generously sized reception rooms
- Six large bedrooms and Two bathroom and a Utility Room
- Driveway to the garage with storage at the rear and a hayloft
Property description
Summary
This fine Georgian residence with Victorian additions is arguably in the most desired location Norton offers, overlooking The Village Green and Duck Pond. The home is perfectly placed to enjoy the array of amenities the historic tree lined High Street offers and Red House School is only at the other side of The Green. For those looking to commute transport links A19 / A66 / A1 and rail networks are all to hand.
Only once inside this home does it become apparent what a generously sized dwelling this is, with an abundance of charm, character and numerous features such as high ceilings. To the ground floor includes: An entrance hall which is accessed from the vestibule with a turning staircase that has useful storage spaces below. There are two generously sized bay fronted formal reception rooms, and a lovely bright third reception area overlooks the rear garden. The fitted kitchen is also located to the rear with a lobby area that has a cloakroom W.C., storage and leads to the conservatory and a rear staircase.
The first floor offers flexibility with a large lounge, two generously sized bedrooms, there is a bathroom and there is a utility room which could be turned to a further bedroom.
The second floor has three bedrooms, the bathroom with a separate W.C and a storage cupboard is an area of the home which could be made into a most generously sized bathroom.
To the outside of the home there are double gates and a driveway which leads through to the carport and garage which has storage to the rear and the hayloft above. Last but by no means least is the immense and private rear garden, immaculately kept with an wealth of trees, plants, flowers and shrub, complete with a growing garden at the rear.
Selling with the benefit of No Onward Chain.
Council Tax Band: E
Tenure: Freehold
Location
At the north end of Norton centre there is a large village green with a duckpond, surrounded by mostly Georgian houses and cottages. The ancient parish church of St. Mary the Virgin stands on the west side of the village Green with Red House School to the east.
Norton's wide and tree-lined High Street has a number of shops, hairdressers, boutiques, cafs, a library, photographic studio and a traditional fish & chips shop, as well as a mixture of 18th century and 19th century townhouses.
Entrance Hall
A door to the front leads in to the vestibule, leading into the hallway with stairs to the first floor with useful storage below.
Living Room (4.85m x 4.61m)
Bay fronted and a radiator.
Dining Room (4.65m x 4.61m)
Bay fronted and a radiator.
Sitting Room (4.54m x 4.30m)
With a door leading onto the rear garden and a radiator.
Kitchen (4.31m x 4.30m)
Fitted with a range of units and worksurfaces incorporating a breakfasting area and a sink and drainer. Built in oven and hob.
Rear Lobby
The rear lobby has further storage a cloak room / W.C., and access into the conservatory.
Conservatory
Upvc in construction and French doors lead onto the patio.
Bedroom Or First Floor Lounge (6.60m x 4.61m)
Windows and a radiator.
Bedroom 5 (4.63m x 4.37m)
Window and radiator.
Bedroom 4 (4.61m x 4.60m)
Window and radiator.
Utility Room (4.34m x 3.41m)
Window and radiator. Fitted with a range of units and work surface incorporates a sink and drainer. Plumbed for a washing machine and room for under counter appliance.
Bathroom
Fitted with a walk in shower as well as a three piece suite that includes: Bath, wash hand basin and a W.C. Window and radiator.
Landing
With a useful storage cupboard.
Bedroom 1 (6.07m x 3.04m)
Windows and a radiator.
Bedroom 2 (4.69m x 3.09m)
Window and radiator.
Bedroom 3 (4.63m x 3.10m)
Window and radiator.
Bathroom 2
Bath and a wash hand basin, storage cupboard, window and radiator.
There is a separate W.C.
Externally
There is gated access which allows access to the driveway and leads to the garage that has a useful storage compartment to the rear and an old hayloft above. The south facing garden to the rear is extensive with patio, well stocked and bordered laid to lawn. To the rear of the garden is a delightful growing garden. The rear garden also offers a high degree of privacy and really is a show stopper.
Property info
For more information about this property, please contact
Pattinson - Norton, TS20 on +44 1642 966799 * (local rate)
Disclaimer
Property descriptions and related information displayed on this page, with the exclusion of Running Costs data, are marketing materials provided by Pattinson - Norton, and do not constitute property particulars. Please contact Pattinson - Norton for full details and further information. The Running Costs data displayed on this page are provided by PrimeLocation to give an indication of potential running costs based on various data sources. PrimeLocation does not warrant or accept any responsibility for the accuracy or completeness of the property descriptions, related information or Running Costs data provided here.



















































.png)

