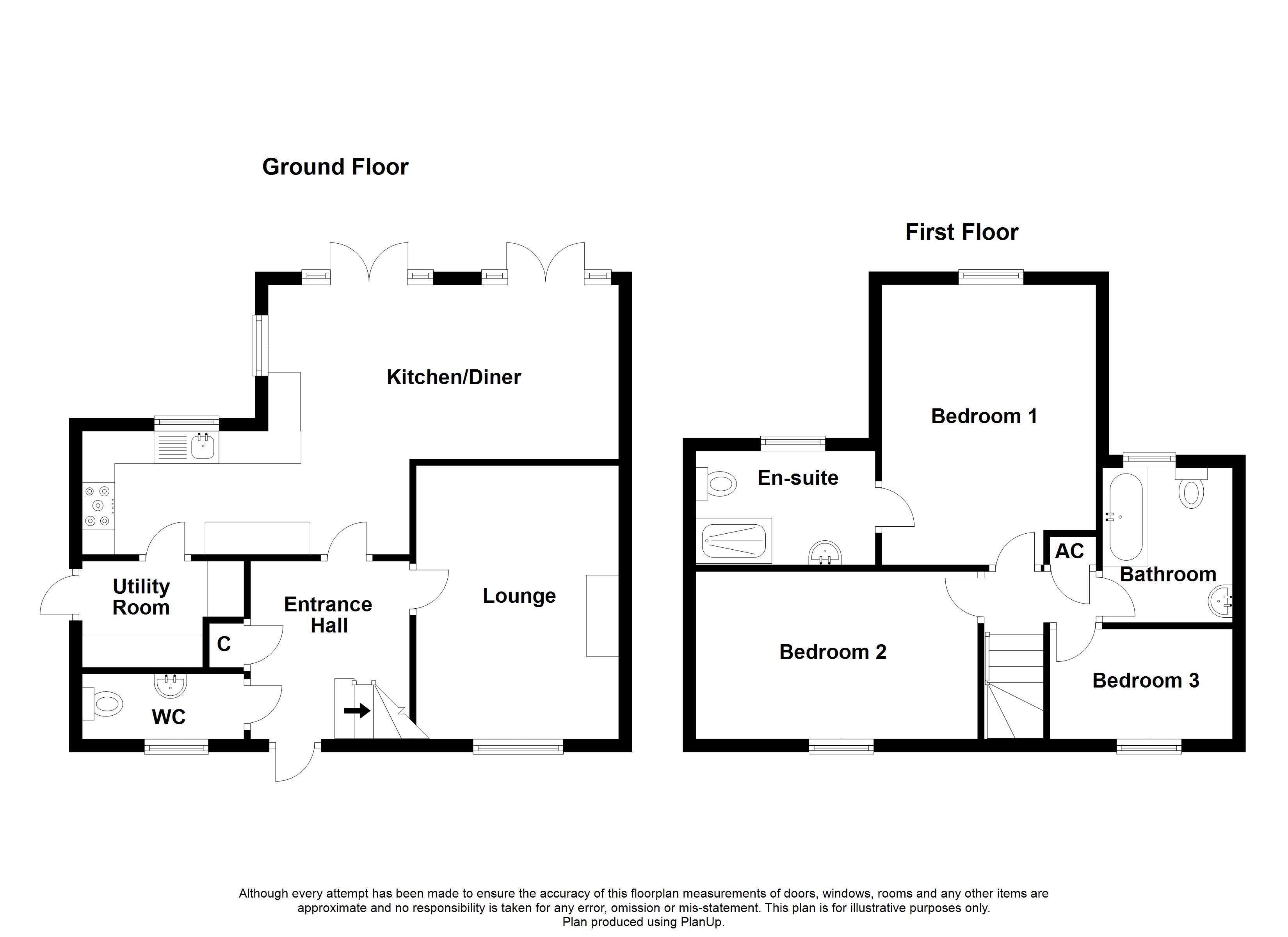Semi-detached house for sale in Church Road, Peldon, Colchester, Essex CO5
Just added* Calls to this number will be recorded for quality, compliance and training purposes.
Property features
- Attractive Three Bedroom Semi-Detached House
- Situated In The Desirable Village Of Peldon
- No Onward Chain
- Newly Carpeted Throughout
- Mature Rear Garden & Garage
- Must Be Viewed
Property description
*** guide price £375,000 - £400,000 ***
Palmer & Partners are delighted to present to the market with no onward chain this attractive three bedroom semi-detached property situated in the highly desirable, semi-rural village of Peldon. The village offers a primary school and two public houses/restaurants The Peldon Plough and the Peldon Rose within a short distance. Due to its location the property is within close proximity to the Island of Mersea which offers superb amenities for the boating and water sports enthusiast on the River Blackwater.
Internally the newly carpeted accommodation comprises of an open plan kitchen diner, utility room, lounge and cloakroom on the ground floor, whilst on the first floor are three good sized bedrooms, en suite to the master and a family bathroom.
The property is further enhanced by having a generous sized rear garden, garage and driveway providing ample off road parking. Palmer & Partners would strongly advise an early internal viewing to avoid disappointment.
Entrance Hall
Enter via double glazed door, stairs rising up to the first floor, radiator, storage cupboard, doors leading off to;
Cloakroom
2.5 x 0.9 - Double glazed obscured window to the front, low level WC, free standing wash hand basin and radiator.
Kitchen Diner
5.2 x 4.2 - Double glazed window to the rear, two sets of wooden French doors opening to the rear garden, low and eye level kitchen units with a mix of cupboards and drawers below, stainless steel sink and drainer unit, integrated dishwasher, space for range style oven with electric extraction over, two double radiators, door leading into utility room;
Utility Room
2.2 x 2.5 - Double glazed door leading to the side of the property giving access to the rear garden, low and eye level units, space and plumbing for appliances, boiler housing and radiator.
Lounge
5.4 x 3.8 - Double glazed window to the front, feature fireplace with marble surround and two double radiators.
First Floor Landing
Double glazed window to the front, cupboard housing water tank, doors leading off to;
Bedroom 1
3.2 x 5.1 - Double glazed window to the rear, built in wardrobe, doble radiator and door to the ensuite.
Ensuite
Double glazed obscured window to the rear, double shower cubicle, free standing wash hand basin, low level WC and double radiator.
Bedroom 2
3.7 x 3.2 - Double glazed window to the front and radiator.
Bedroom 3
2.8 x 2.2 - Double glazed window to the front and double radiator.
Bathroom
Double glazed obscured window to the rear, bath with shower attachment, low level WC, free standing wash hand basin and double radiator.
Outside
The private and enclosed rear garden is mainly laid to lawn with a separate concrete patio and pathway leading to a gate to the rear giving access to the garage and driveway. The garden also features established shrubs, greenhouse and shed all to remain.
Property info
For more information about this property, please contact
Palmer & Partners, CO3 on +44 1206 988996 * (local rate)
Disclaimer
Property descriptions and related information displayed on this page, with the exclusion of Running Costs data, are marketing materials provided by Palmer & Partners, and do not constitute property particulars. Please contact Palmer & Partners for full details and further information. The Running Costs data displayed on this page are provided by PrimeLocation to give an indication of potential running costs based on various data sources. PrimeLocation does not warrant or accept any responsibility for the accuracy or completeness of the property descriptions, related information or Running Costs data provided here.



































.png)
