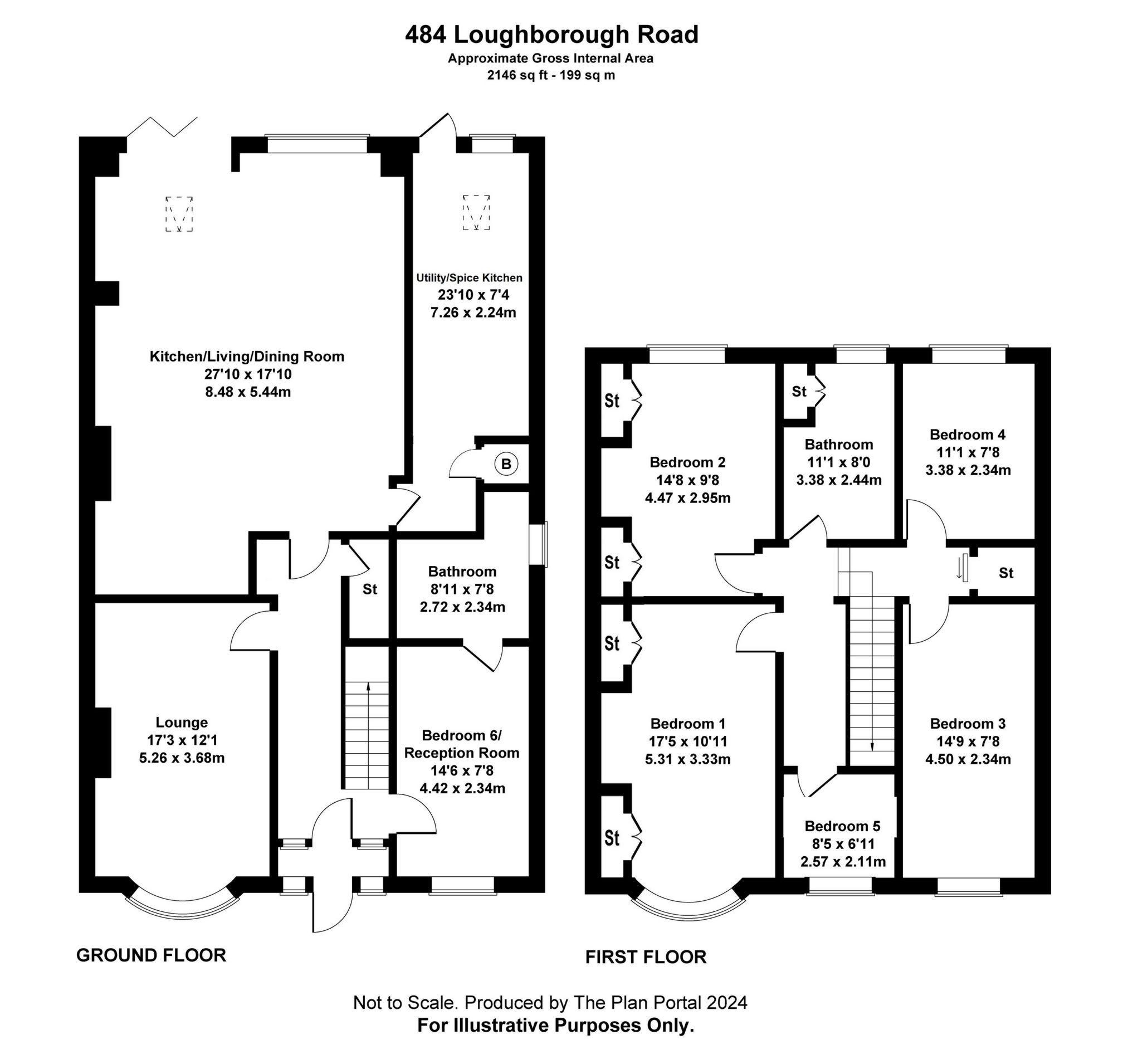Semi-detached house for sale in Loughborough Road, Birstall LE4
Just added* Calls to this number will be recorded for quality, compliance and training purposes.
Property features
- 6 bedroom semi-detached
- Amazing condition
- Beautiful kitchen/living/dining
- Ground floor bedroom
- Ground floor bathroom
- Contemporary
- Ample off road parking
- Spice kitchen/utility
- Great location
Property description
Detailed Description
Oadby Estates are proud to present to the sale market this beautiful six-bedroom semi-detached property located on Loughborough Road in Birstall, LE4. The property has ample and well-presented living space which makes it the perfect family home in a very good location.
The property in brief comprises of a porch, entrance hall, family lounge, incredible open planned kitchen living dining space, additional spice kitchen/utility, ground floor bedroom/further reception and ground floor bathroom. The first floor consists of five bedrooms and a family bathroom. The property is fully double glazed, with gas central heating and boasts ample living space.
Externally, the property benefits from a large driveway for multiple cars to the front. The rear garden has a private patio and a shaped lawn which is a perfect addition to the house. There is also a large shed for storage with power.
Upon entering the property, you firstly notice the original Victorian white and black chequer mosaic tiles that are in the large entrance hall. From the entrance hall, you have a generous under stair cupboard and access to the ground floor bedroom, lounge and kitchen. The bay fronted family lounge is a great secondary space to the kitchen living area. When you get to the rear of the property, you are now in the focal point of the home as you enter the amazing kitchen living dining room. The large breakfast bar with under unit storage is the first thing you will notice with contemporary light fittings above. The kitchen also includes a mix of wall and base units with all integrated appliances including full length fridge & freezer, dishwasher, gas hob, oven, microwave and wine chiller. Bi-fold doors allow access to the rear garden with space for a large dining table and seating area. It is the perfect area for families and entertaining. The kitchen is neatly finished with high quality Quartz worktops and underfloor heating controlled by a touchscreen thermostat. On the side of the kitchen, there is access to the spice kitchen/utility area which also boasts storage units, a basin and an additional gas hob. The plumbing for washing machine and dryer is also housed here with a boiler cupboard also conveniently tucked away housing a modern boiler system. The ground floor is completed with the ground floor bedroom and bathroom that has a large shower enclosure, toilet and basin.
Going up to the first floor, the landing splits two ways with two double bedrooms to the right and the remaining three bedrooms on the left. The large family bathroom is complete with a large shower enclosure, heated towel rail and also has storage cupboards. The access to the loft is via the landing and has a drop-down ladder with boarding for storage.
The whole property is in a great condition with a great contemporary feel throughout. The double glazing and boiler have also been updated within the past 3 years. It is the ideal home for larger families and provides a solution for multigenerational families who may have accessibility needs so a ground floor bedroom and bathroom is ideal. The owners of the property have created a lovely family home in a great location.
Loughborough Road is located near to local schools and amenities, including the village centre providing access to ample amenities within walking distance. Highcliffe Primary School and Riverside Community Primary School are within close proximity as well as having direct links to the M1 and back to the city centre making Birstall a commuter's dream.
Please call Oadby Estates as this property is view by appointment only.
Property info
For more information about this property, please contact
Oadby Estate Agents Ltd, LE2 on +44 116 238 9061 * (local rate)
Disclaimer
Property descriptions and related information displayed on this page, with the exclusion of Running Costs data, are marketing materials provided by Oadby Estate Agents Ltd, and do not constitute property particulars. Please contact Oadby Estate Agents Ltd for full details and further information. The Running Costs data displayed on this page are provided by PrimeLocation to give an indication of potential running costs based on various data sources. PrimeLocation does not warrant or accept any responsibility for the accuracy or completeness of the property descriptions, related information or Running Costs data provided here.






























.png)

