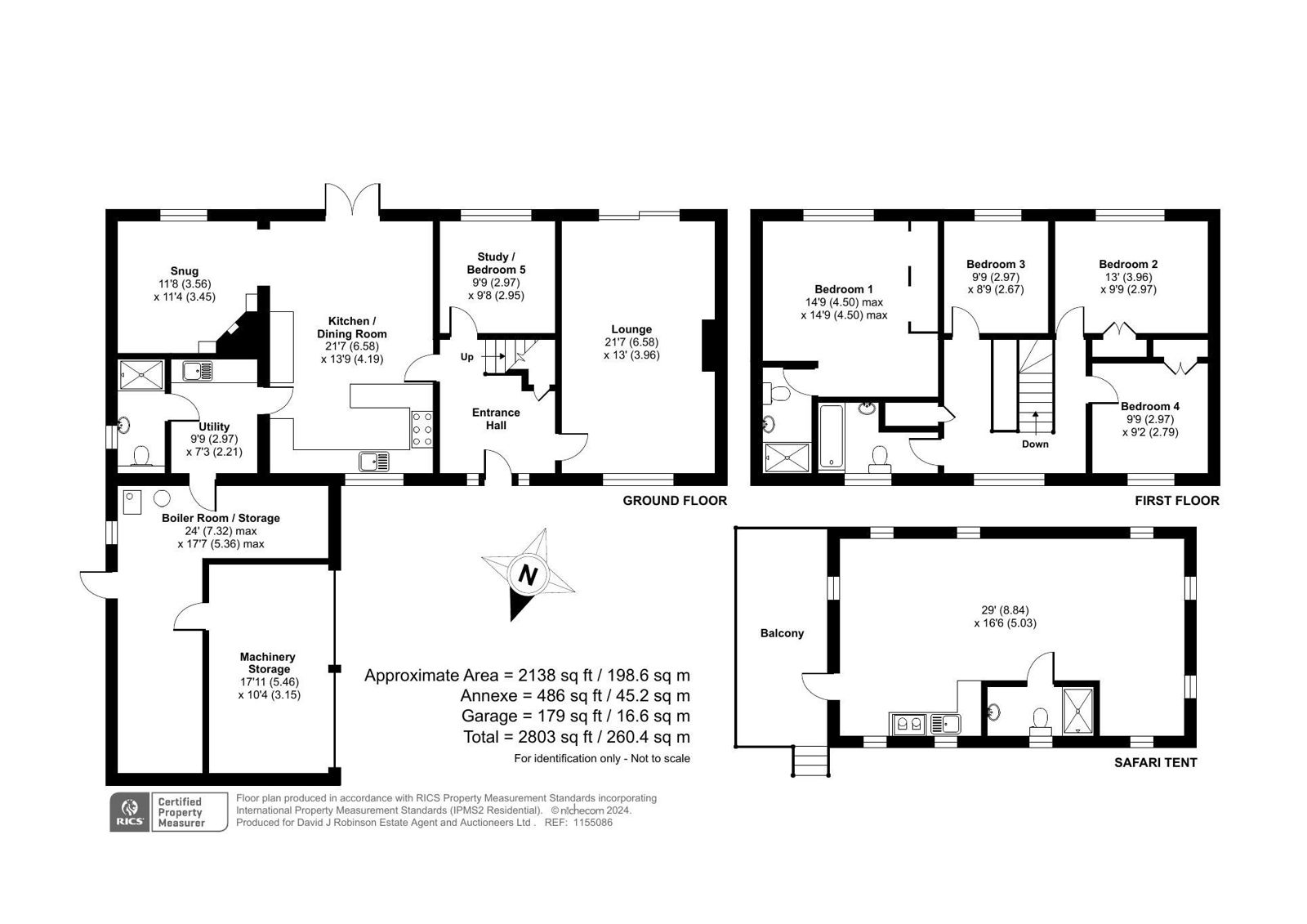Detached house for sale in Under Lane, Launceston PL15
Just added* Calls to this number will be recorded for quality, compliance and training purposes.
Property features
- 3 Luxury Safari Tents
- 4 Bedroom House
- Stunning Kitchen/Dining Room
- 3 Reception Rooms
- Integral Double Garage
- Landscaped Gardens
- 3.5 Acres in Total
- EPC D & Council Tax E
Property description
Situation
The property is in the heart of the rural hamlet of Newmills which lies less than 3 miles from Launceston town centre which has a range of supermarkets, doctors and veterinary surgeries together with a leisure centre and 2 testing 18-hole golf courses nearby. The A30 can be accessed at either Launceston or the nearby village of Tregadillett which has a well-respected gastro-pub, the Eliot Arms, a primary school and village hall. The A30 links the cathedral cities of Truro and Exeter. At Exeter there is access to the M5 motorway network, a mainline railway station serving London Paddington and an international airport. The North and South Cornish coastlines, together with Bodmin Moor and Dartmoor are within reach.
Description
A detached rural property offering beautifully presented family accommodation with income potential. The main house is of timber-frame construction, built in 1991 with landscaped gardens. Adjacent to the property is the glamping site which currently comprises 3 luxury safari tents with covered verandahs and woodburning hot tubs. Viewing is highly recommended to appreciate the full potential this property has to offer.
The accommodation of the main house is illustrated on the floorplan overleaf and briefly comprises: Reception hall with stairs to first floor, study and dual aspect lounge with window to the front and patio doors to the garden.
The superb kitchen/dining room comprises a range of base, wall and drawer units with worktops over, single drainer sink, integral dishwasher, fridge/freezer and a Stoves range cooker existing of 5 ring convection hob, grill, two ovens (both fan assisted) and a slow cooker with extractor fan over. Doors to the garden, opening into the snug with woodburner, door to utility room which has worktops with sink unit and cupboards under, wet room and door to garage which houses the boiler.
The first floor has 4 bedrooms (master en suite) and a family bathroom.
Outside
Accessed from the quiet country road, the driveway opens into an extensive tarmac parking area which leads to the integral double garage, which currently has been divided for storage areas.
The gardens are to the rear of the property and have been landscaped with a terraced lawn, above-ground ornamental pond and an extensive patio terrace, ideal for al fresco dining. At the top of the garden is an orchard with a variety of apple, pear, plum and medlar trees.
Adjoining the property is a well fenced and gently sloping pasture paddock. Atop the south slope of the paddock, overlooking the land as it falls gently down to the banks of the upper reach of the River Kensey, are 3 luxury safari tents. Each tent sleeps 6 with a kitchen area, wood-burning range, shower/WC, covered verandah and wood-burning hot tub. There is a separate visitor car park for guests. Further information regarding the glamping business is available on request.
The property extends in all to 3.516 acres or thereabouts.
Services
Mains water, mains electricity, private drainage (sewage treatment plant). Bulk oil fired central heating. Double glazed throughout farmhouse. Council tax band: E. Full EPC available on request. Broadband connected to farmhouse. Mobile coverage: Visit Ofcom website. Please note the Agents have not inspected or tested these services.
Viewings
Strictly by prior appointment with the vendors’ appointed Agents, David J Robinson Estate Agents and Auctioneers.
Property info
For more information about this property, please contact
David J Robinson Estate Agents and Auctioneers, PL15 on +44 1566 339545 * (local rate)
Disclaimer
Property descriptions and related information displayed on this page, with the exclusion of Running Costs data, are marketing materials provided by David J Robinson Estate Agents and Auctioneers, and do not constitute property particulars. Please contact David J Robinson Estate Agents and Auctioneers for full details and further information. The Running Costs data displayed on this page are provided by PrimeLocation to give an indication of potential running costs based on various data sources. PrimeLocation does not warrant or accept any responsibility for the accuracy or completeness of the property descriptions, related information or Running Costs data provided here.


































.png)
