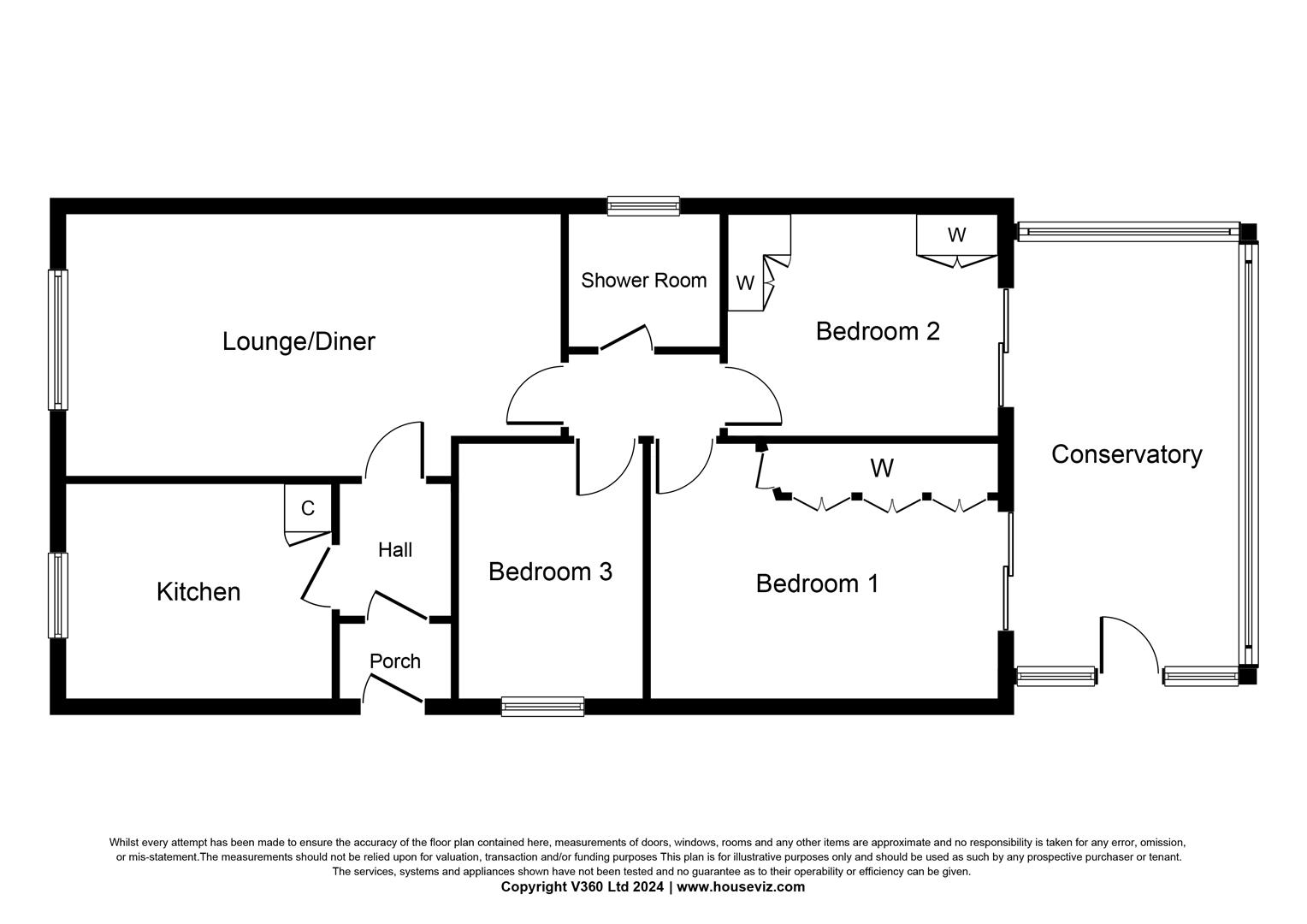Detached bungalow for sale in Walsham Close, Elm Tree, Stockton-On-Tees TS19
Just added* Calls to this number will be recorded for quality, compliance and training purposes.
Property features
- Detached bungalow
- 3 bedrooms
- Large conservatory
- Detached garage
- Long driveway for off-road parking
- Cul-de-sac position
- Refitted contemporary kitchen
- For sale by modern auction - T & c's apply
Property description
Offered for sale by modern method of auction is the spacious three bedroom bungalow, with detached garage and conservatory set in a cul-de-sac position in a popular area of Elm Tree.
Upon entering the property via the side entrance, you are welcomed into a porch and hallway that leads to a modern fitted kitchen with a wide range of contemporary style units, providing ample storage and workspace, and an integrated oven and hob. The large open plan lounge, with a feature fireplace and dining area offer a flexible living space.
An inner hall leads to a contemporary shower room and a third bedroom, which can also be used as an office or study. The master, with built in wardrobes and second bedroom both have patio doors that open into a bright conservatory with a glass roof and radiator, which offers a pleasant view of the garden.
The property is equipped with double glazing and a combi gas central heating system.
Externally to the front of the property is an open garden and a long driveway offering off-road parking for 4 cars which leads to a fully alarmed garage. At the rear, there is a well maintained garden with a patio and lawn, creating a lovely outdoor space.
Its convenient location within walking distance to schools, shops, and amenities, along with easy access to commuter links via the nearby A66, makes it highly appealing to potential buyers.
Hall
Lounge/Dining Room (3.23m x 6.27m (10'7 x 20'7))
Kitchen (2.69m x 3.33m (8'10 x 10'11))
Conservatory (5.23m x 2.79m (17'2 x 9'2))
Bedroom One (4.42m x 3.15m (14'6 x 10'4))
Bedroom Two (2.84m x 3.51m (9'4 x 11'6))
Bedroom Three (3.15m x 2.21m (10'4 x 7'3))
Shower Room (1.85m x 1.70m (6'1 x 5'7))
Auctioneer Comments
This property is for sale by Modern Method of Auction allowing the buyer and seller to complete within a 56 Day Reservation Period. Interested parties’ personal data will be shared with the Auctioneer (iamsold Ltd). If considering a mortgage, inspect and consider the property carefully with your lender before bidding. A Buyer Information Pack is provided, which you must view before bidding. The buyer will pay £300 inc VAT for this pack.
The buyer signs a Reservation Agreement and makes payment of a Non-Refundable Reservation Fee of 4.5% of the purchase price inc VAT, subject to a minimum of £6,600 inc VAT. This Fee is paid to reserve the property to the buyer during the Reservation Period and is paid in addition to the purchase price. The Fee is considered within calculations for stamp duty. Services may be recommended by the Agent/Auctioneer in which they will receive payment from the service provider if the service is taken. Payment varies but will be no more than £450. These services are optional.
Property info
For more information about this property, please contact
Gowland White - Chartered Surveyors, TS18 on +44 1642 966057 * (local rate)
Disclaimer
Property descriptions and related information displayed on this page, with the exclusion of Running Costs data, are marketing materials provided by Gowland White - Chartered Surveyors, and do not constitute property particulars. Please contact Gowland White - Chartered Surveyors for full details and further information. The Running Costs data displayed on this page are provided by PrimeLocation to give an indication of potential running costs based on various data sources. PrimeLocation does not warrant or accept any responsibility for the accuracy or completeness of the property descriptions, related information or Running Costs data provided here.





























.png)

