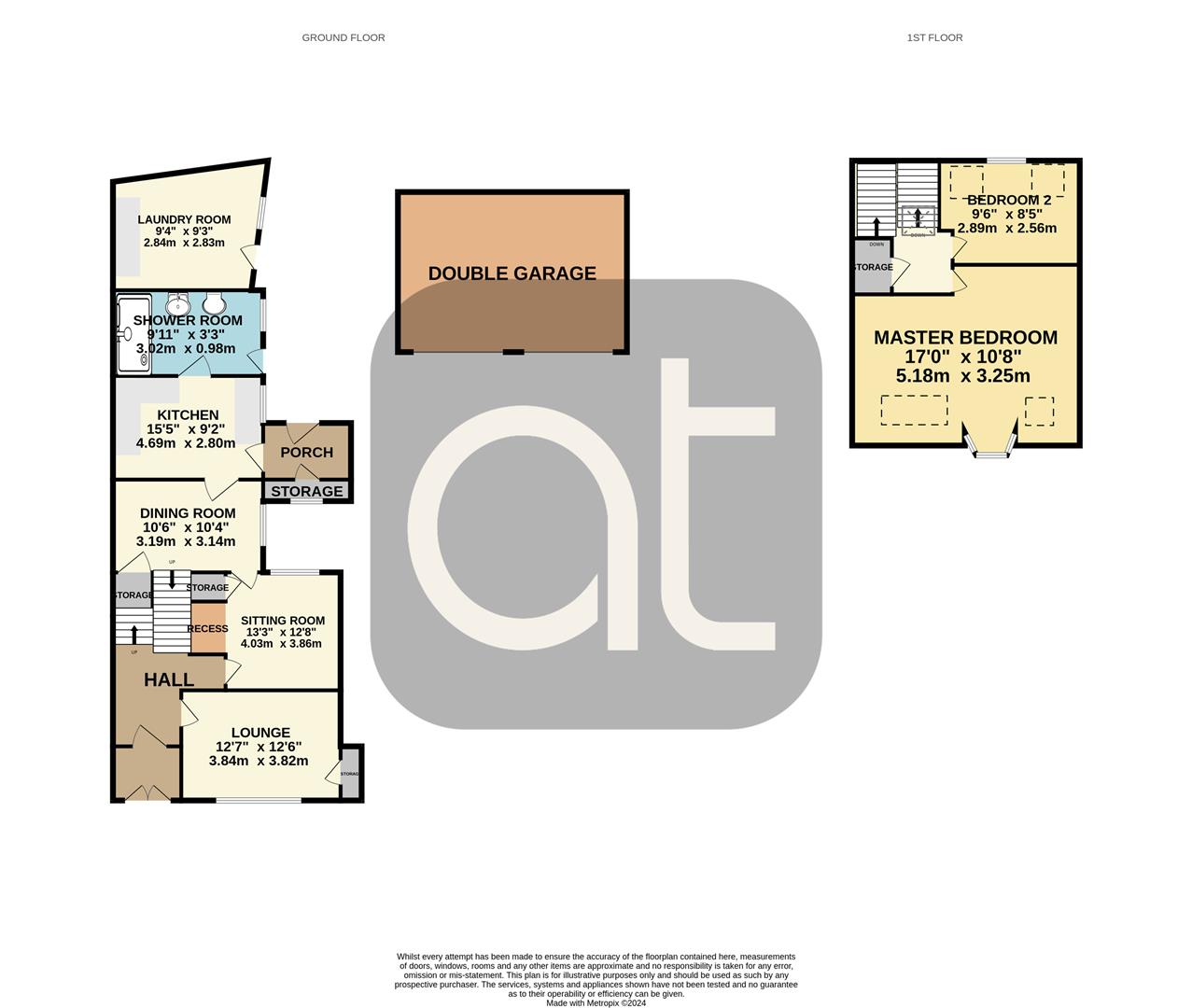Semi-detached house for sale in Main Street, Bonnybridge FK4
Just added* Calls to this number will be recorded for quality, compliance and training purposes.
Property features
- Wide doorways
Property description
Alexander Taylor is delighted to bring to the open market this deceptively spacious two/three bedroom semi detached traditional villa. The subjects will come complete with a detached double garage. The property does require a great degree of modernisation throughout, which is reflected within the valuation. Once all renovation work was carried out to an excellent standard, we would suggest a sale price of circa £250,000. Epr: E
Internally the subjects are spacious and offer a long driveway which can accommodate several cars, which leads on to a double detached garage and garden.
The property is a traditional sandstone villa, with a build period of 124 years and with a floor area of approximately 98sq meters, which is 1054 sq foot. You will also find your traditional features are present, although some requiring to be brought back to its glory, feature ceiling roses and ornate coving.
Traditionally you will find a formal lounge, which is currently being used as a master bedroom. A further lounge, with a large recess and a dining room, both of which offer large storage cupboards. The kitchen is spacious, although in need of replacement. Off the kitchen you will find the shower room.
The upper accommodation offers a large double bedroom, which over looks the front garden and bedroom two which is a smaller bedroom, this would be ideal as an en-suite and dressing room. There is a storage cupboard to the upper landing.
Lounge (3.82 x 3.86 (12'6" x 12'7"))
Family Room (3.86 x 4.03 (12'7" x 13'2"))
Dining Room (3.14 x 3.19 (10'3" x 10'5"))
Kitchen (4.69 x 2.08 (15'4" x 6'9"))
Shower Room (3.02 x 0.98 (9'10" x 3'2"))
5.18 X 3.25
Bedroom Two (2.89 x 2.56 (9'5" x 8'4"))
Laundry Room (2.84 x 2.83 (9'3" x 9'3"))
Property info
140 Main Street Final Floor Plan.Jpg View original

For more information about this property, please contact
Alexander Taylor Estate Agents, FK5 on +44 1324 578284 * (local rate)
Disclaimer
Property descriptions and related information displayed on this page, with the exclusion of Running Costs data, are marketing materials provided by Alexander Taylor Estate Agents, and do not constitute property particulars. Please contact Alexander Taylor Estate Agents for full details and further information. The Running Costs data displayed on this page are provided by PrimeLocation to give an indication of potential running costs based on various data sources. PrimeLocation does not warrant or accept any responsibility for the accuracy or completeness of the property descriptions, related information or Running Costs data provided here.























.png)


