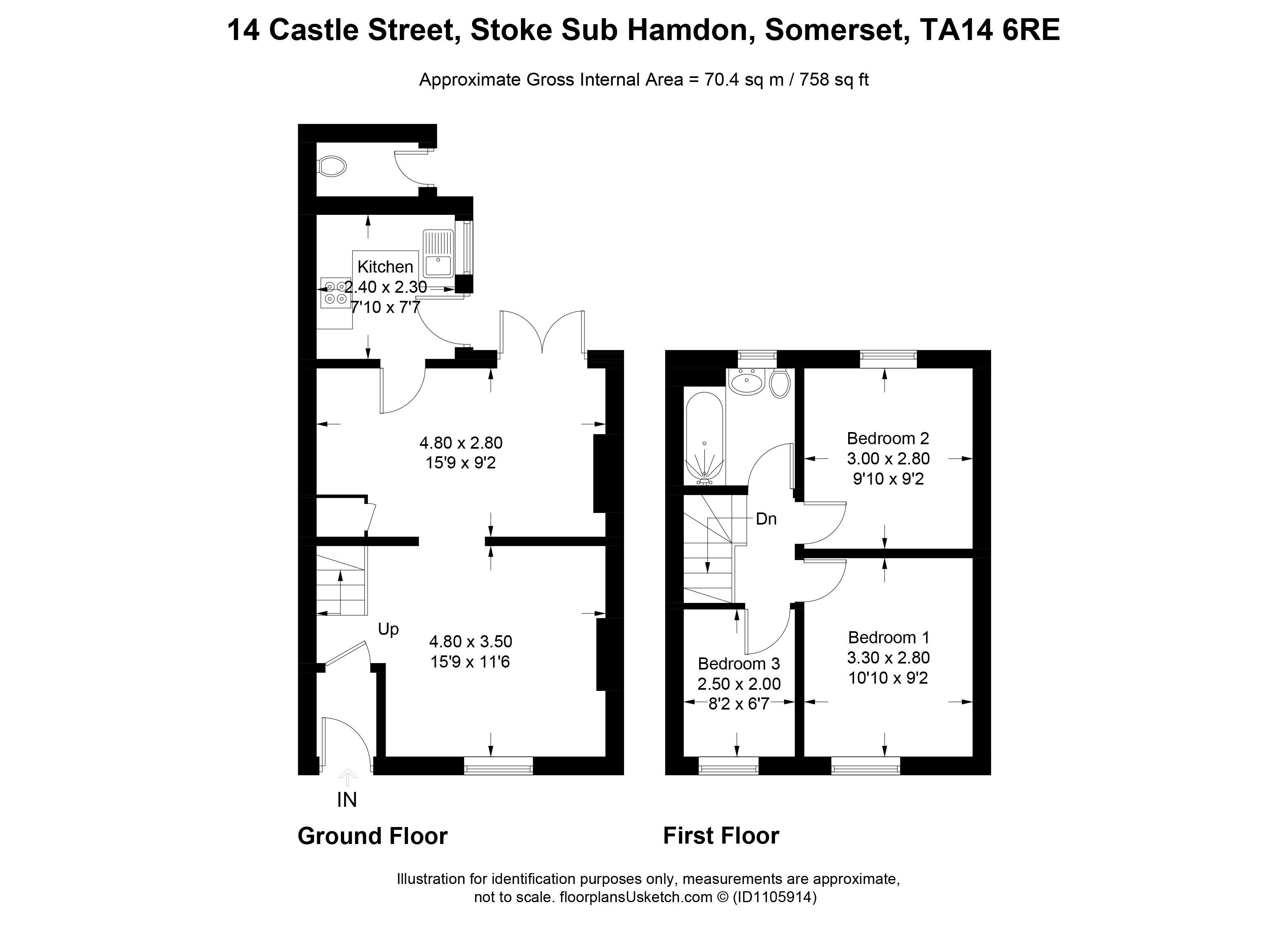Terraced house for sale in Castle Street, Stoke-Sub-Hamdon TA14
Just added* Calls to this number will be recorded for quality, compliance and training purposes.
Property features
- Village Location
- Period Features
- Gardens to Front and Rear
- Gas Central Heating
- Open Fireplace
- Three Bedrooms
- Two Receptions
- Modern Kitchen and Bathroom
Property description
Beautifully appointed 3-bedroom terraced cottage in a highly desirable village location with gardens and period features in abundance.
Boasting a country-style kitchen and modern bathroom, this house has an open-plan sitting / dining room, two double and one single bedrooms, an open fire place and gas 'wood burner' plus a beautiful mature garden to the rear.
Early viewing recommended!
Beautifully appointed 3-bedroom terraced cottage in a highly desirable village location with gardens and period features in abundance.
Boasting a country-style kitchen and modern bathroom, this house has an open-plan sitting / dining room, two double and one single bedrooms, an open fire place and gas 'wood burner' plus a beautiful mature garden to the rear.
Early viewing recommended!
Entrance hall Green double glazed front door opening into a small entrance hall with further white painted glazed internal door leading into the sitting room.
Mosaic-effect tiled flooring and pale grey walls.
Radiator.
Sitting room 11' 5" x 15' 8" (3.5m x 4.8m) Front reception room with a double glazed sash window.
Neutral carpet and pale grey walls with one open stone wall.
Fire place with a gas fuelled stove fitted, but with scope for a wood-burning stove to be fitted should a new owner wish to.
Radiator.
Stairs rising to the first floor and archway into the dining room.
Dining room 9' 2" x 15' 8" (2.8m x 4.8m) Reception room with double glazed French doors opening to the rear.
Open fire place with fitted shelves to alcove and beamed ceiling.
Wood-effect vinyl flooring and pale green walls.
Under stairs storage cupboard.
Kitchen 7' 6" x 7' 10" (2.3m x 2.4m) With double glazed window and door opening to the rear garden.
Fitted cream units with a wood-effect laminate work surface and grey painted walls.
Appliance spaces for gas oven, fridge freezer, dishwasher and washing machine; fitted extractor fan.
Tile-effect vinyl flooring.
White ceramic sink.
Stairs and landing Neutrally carpeted stairs rise to the first floor landing with white painted bannisters and pale grey walls with one white wooden panelled wall at landing level.
Loft hatch.
Bedroom one 9' 2" x 10' 9" (2.8m x 3.3m) Double bedroom with double glazed sash window to the front.
Bare floorboards add period charm and cream coloured walls.
Radiator.
Bedroom two 9' 10" x 9' 2" (3m x 2.8m) Double bedroom with double glazed window to the rear
Bare floorboards and cream walls with one feature wall in grey patterned wallpaper.
Radiator.
Bedroom three 6' 6" x 8' 2" (2m x 2.5m) Single bedroom with double glazed sash window to the front.
Floorboards and pale grey / pink walls.
Radiator.
Bathroom Modern bathroom with double glazed window to the rear.
Biscuit-coloured wall tiling and wood-effect vinyl flooring.
White suite of toilet, pedestal basin and bath with shower over and fixed screen.
Ceiling spot lights and radiator.
WC Outside toilet with door opening to the rear of the kitchen from the patio.
White toilet and also housing the Worcester gas boiler.
Garden To the front of the house is a raised lawn with steps up from road level and path leading to the front door.
To the rear the garden extends with a patio area adjacent to the house and steps up to the main lawn which has mature borders and trees to the sides and overhead.
There is a wooden shed midway down the garden and a gravel area ideal for outdoor entertaining.
Property info
For more information about this property, please contact
Martin & Co Yeovil, BA20 on +44 1935 590155 * (local rate)
Disclaimer
Property descriptions and related information displayed on this page, with the exclusion of Running Costs data, are marketing materials provided by Martin & Co Yeovil, and do not constitute property particulars. Please contact Martin & Co Yeovil for full details and further information. The Running Costs data displayed on this page are provided by PrimeLocation to give an indication of potential running costs based on various data sources. PrimeLocation does not warrant or accept any responsibility for the accuracy or completeness of the property descriptions, related information or Running Costs data provided here.
































.png)
