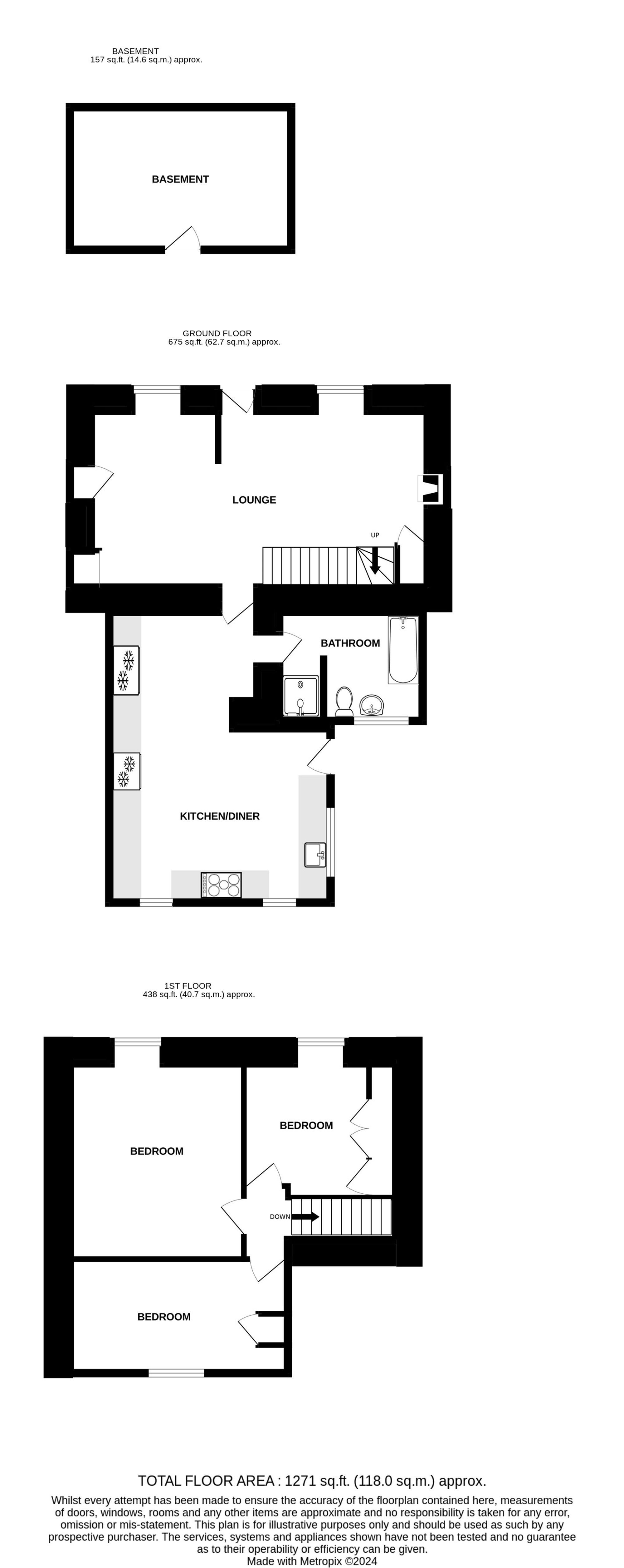End terrace house for sale in Trelawney Place, Penryn TR10
Just added* Calls to this number will be recorded for quality, compliance and training purposes.
Property features
- Double fronted stone cottage
- Three double bedrooms
- Large kitchen/diner
- 23’ Living room
- Gardens
- Undercroft store room
- Off-road parking
- No onward chain!
Property description
The property
Thought to date back to the mid/late 1800’s and set back from the road with an enclosed courtyard garden to the front. The sitting room spans the whole width of the front of the property and would have been two or three rooms 150 years ago or more when lifestyle was much different than today. To the rear, is a very large extension making a generous, light and sociable kitchen/diner seamlessly mixes the modern with the old. Ground floor bathroom with separate shower. Upstairs there are three good sized double bedrooms. The rear garden is also a generous size and benefits from afternoon and evening sunshine. A store room under the kitchen is accessed via the rear garden and this would also make a good home office. There are a possible three off-road parking spaces to the side of the property but currently, a large wooden shed means only one space is available.
The location
Penryn is an historic ancient market town in which there is an active community and good everyday facilities including a nursery, primary and secondary schools. The town enjoys good communication with Falmouth via its bus service and train station, which links to Truro City and mainline Paddington. Penryn is enjoying something of a renaissance being the home of the University of Cornwall and also of the regeneration and development of Penryn's Inner Harbour and Harbour Village. Penryn College is a huge asset to the town, with its excellent reputation and strong facilities. Falmouth town (approximately 2 miles) provides comprehensive shopping, schooling, business and leisure facilities.
EPC Rating: D
Accommodation In Detail
(All measurements are approximate)
Courtyard garden to the front that leads into....
Sitting Room (7.26m x 3.68m)
Half-glazed upvc door into what would have been two rooms many years ago where walls were removed to make for this large living space. Two windows to the front with colonial shutters. Gas central heating boiler supplying heating via radiators in each of the rooms. Beamed ceiling, tiled floor, two store cupboards. Pot bellied stove to one end, stairs to first floor and door through to the........
Kitchen/Diner (6.10m x 4.57m)
(reducing to 10’) A comprehensive range of wood fronted base units with stainless steel appliances. Large butler sink with swan neck mixer tap. Two windows to the rear and another to the side along with a half glazed door out to the garden.
Bath/Shower Room (3.05m x 2.13m)
Jacuzzi type bath, pedestal hand wash basin, W/C and shower cubicle with glass bi-fold doors. Fully tiled. Obscure window to the rear.
Bedroom One (3.96m x 3.66m)
Window to the front with colonial blind.
Bedroom Two (2.74m x 2.74m)
Window to the front with a colonial blind. Built-in wardrobe.
Bedroom Three (4.57m x 2.44m)
Window to the rear. Built-in wardrobe. Loft hatch.
Garden
A side gate leads into a large courtyard with a decked area and a door into the kitchen plus steps down to a very nice garden. High fencing makes the garden secure for children and dogs plus giving a good degree of privacy. Door to....
Undercroft 15’ X 10’ with a ceiling height of 5’1”
Great storeroom or possible home office.
Services
Mains water, drainage, electric and gas.
Parking - Off Street
To the side of the property, there is off-road parking that would fit three cars but currently, a large wooden shed is sited here so only one parking space is currently available.
Property info
For more information about this property, please contact
Heather and Lay Estate Agents, TR11 on +44 1326 358017 * (local rate)
Disclaimer
Property descriptions and related information displayed on this page, with the exclusion of Running Costs data, are marketing materials provided by Heather and Lay Estate Agents, and do not constitute property particulars. Please contact Heather and Lay Estate Agents for full details and further information. The Running Costs data displayed on this page are provided by PrimeLocation to give an indication of potential running costs based on various data sources. PrimeLocation does not warrant or accept any responsibility for the accuracy or completeness of the property descriptions, related information or Running Costs data provided here.





























.png)
