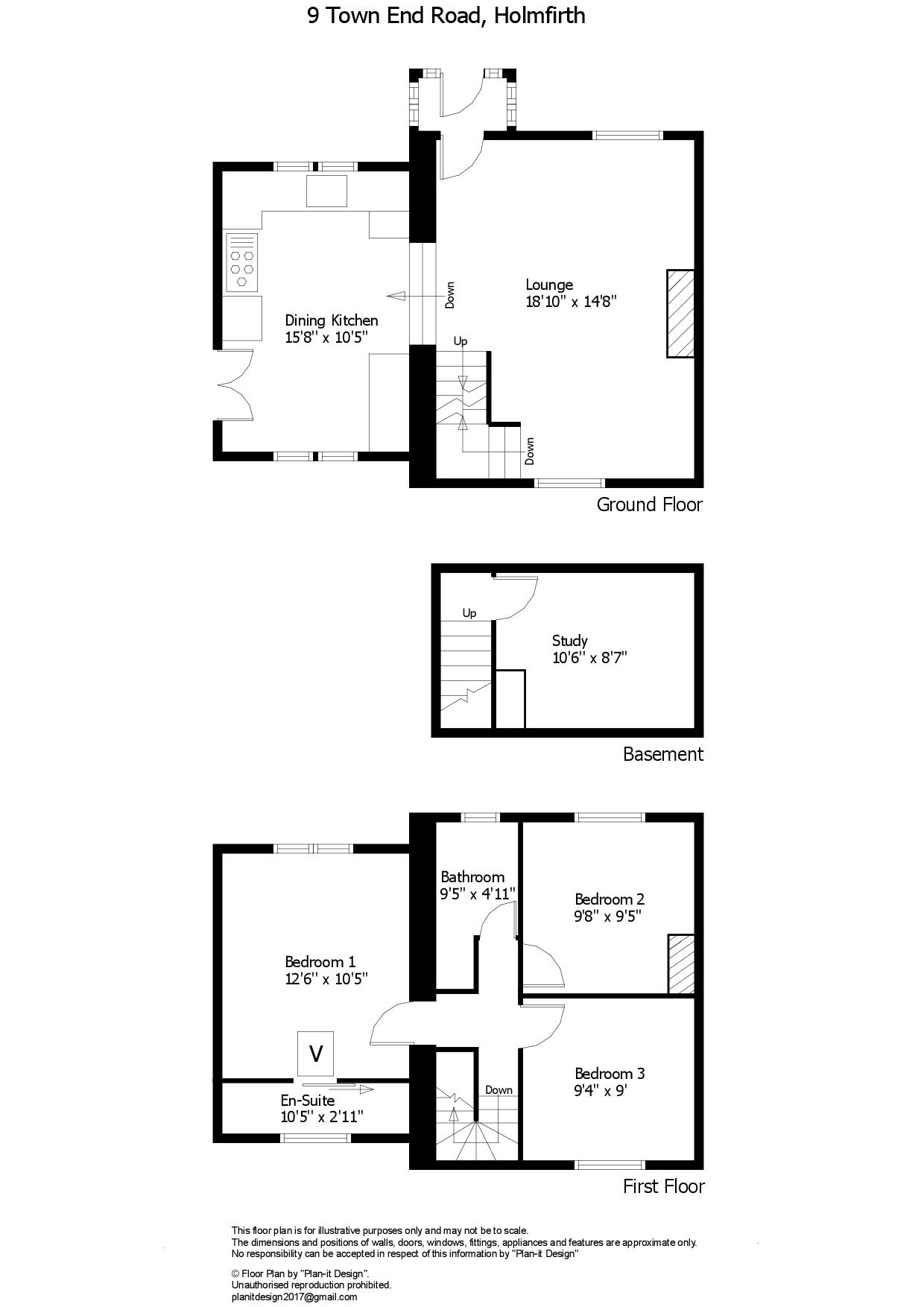End terrace house for sale in Town End Road, Holmfirth HD9
Just added* Calls to this number will be recorded for quality, compliance and training purposes.
Property features
- End terraced cottage
- Popular residential location
- Character features
- Large lounge, dining kitchen and study
- 3 bedrooms, bathroom and ensuite
- Pleasant views
- Driveway and outside seating area
- Tenure: Freehold; Energy rating 68 (Band D); Council tax band B
Property description
This stone built end-terraced cottage has been tastefully extended to the side and retains great character. It occupies a popular residential location that is conveniently placed for access into the centre of Holmfirth and also the nearby village of Wooldale. The accommodation comprises: Entrance porch, large lounge, dining kitchen, landing, 3 bedrooms, bathroom, en-suite and basement study room. The property is well presented throughout with some exposed beams, stone fireplace in the lounge, gas central heating, double glazed windows and modern fittings. There easy maintenance garden areas to the front and side with an additional gated driveway. For sale with no vendor chain.
Accommodation
Ground Floor
Entrance Porch
With wooden entrance door to the front, painted wooden floorboards, windows to either side.
Lounge (5.74m x 4.47m)
A large living room with windows to the front and rear, exposed beams to the ceiling, exposed stone fireplace with Morso log burning stove, 2 central heating radiators, stairs leading to the upper and lower floors.
Dining Kitchen (4.78m x 3.18m)
With broad opening and steps down from the lounge. The kitchen features windows to the front, glazed double doors to the side and a central heating radiator. It is fitted with an excellent range of fitted base units and wall cupboards with solid wooden worksurfaces, all made from reclaimed timber. They incorporate a stainless steel sink unit and dishwasher whilst there is a free standing rangemaster cooker.
Lower Floor
Study (3.2m x 2.62m)
A useful study room which has been converted from the former basement. With 2 windows to the rear and central heating radiator.
First Floor
Landing
With painted wooden floorboards.
Bedroom 1 (3.8m x 3.18m)
A double bedroom with windows to the front, exposed beams, spotlights and velux rooflight to the high angled ceiling, central heating radiator.
En-Suite (3.18m x 0.9m)
With modern three piece suite comprising low flush wc, vanity washbasin and shower enclosure, high level window to the rear, inset spotlights to the ceiling and heated towel rail.
Bedroom 2 (2.95m x 2.87m)
With window to the front, painted wooden floorboards, inset spotlights to the ceiling and central heating radiator.
Bedroom 3 (2.84m x 2.74m)
With window to the rear, painted wooden floorboards, inset spotlights to the ceiling and central heating radiator.
Bathroom (1.5m x 1.9m)
With three piece suite in white comprising low flush wc, pedestal washbasin and bath with shower over, obscure glazed window to the front, heated towel rail and extractor.
Outside
There is a garden area to the front of the house with raised lawned area, well stocked borders and wrought iron railings on top of the stone walling. To the right hand side of the porch is a pleasant seating area and outside water point. Beyond this is a sloping gated driveway with a further seating area beyond.
Additional Information
The property is Freehold. Energy rating 68 (Band D). Council tax band B. Our online checks show that Superfast Fibre Broadband (Fibre to the Cabinet fttc) is available and that mobile coverage at the property is limited.
A new Hive heating system has been recently installed, and has a 10 year guarantee.
Viewing
By appointment with Wm Sykes & Son.
Location
Head out of Holmfirth on the A635 Station Road towards New Mill. Take a right up Townend Road towards Wooldale and the property will be found on the left hand side.
Property info
For more information about this property, please contact
WM Sykes & Son, HD9 on +44 1484 973901 * (local rate)
Disclaimer
Property descriptions and related information displayed on this page, with the exclusion of Running Costs data, are marketing materials provided by WM Sykes & Son, and do not constitute property particulars. Please contact WM Sykes & Son for full details and further information. The Running Costs data displayed on this page are provided by PrimeLocation to give an indication of potential running costs based on various data sources. PrimeLocation does not warrant or accept any responsibility for the accuracy or completeness of the property descriptions, related information or Running Costs data provided here.





























.png)
