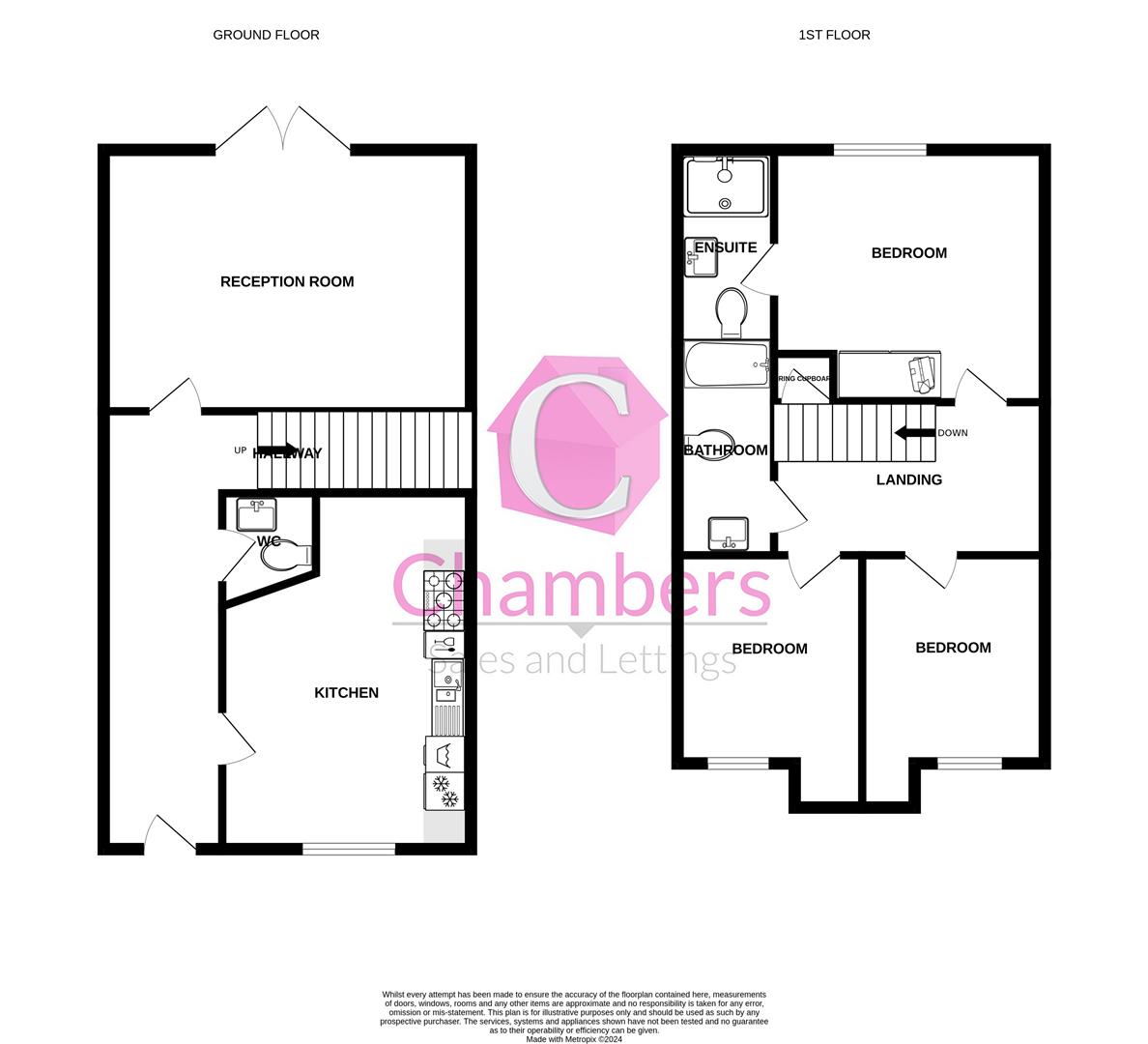Property for sale in Sunnyfield Rise, Bursledon, Southampton SO31
Just added* Calls to this number will be recorded for quality, compliance and training purposes.
Property features
- Spacious Three Bedroom Property
- Kitchen/Breakfast Room
- Lounge to Rear
- Conservatory to rear
- All Double bedrooms
- En-suite
- Walking distance to village
- Private Rear Garden
- No Chain ahead
- Viewing highly recommended
Property description
A beautifully presented three double bedroom mews style property situated in a private maintained community convenient to the local village, schools and commuter access. This property offers entrance hallway, large kitchen/diner, lounge to rear, conservatory, master bedroom with en-suite, two further double sized bedrooms and a family bathroom. Outside there is a good sized private rear garden, This property also comes with an allocated parking bay under a covered car port and further allocated parking bay. Call Chambers Sales & Lettings for more information on .
Entrance Hallway
Stairs to first floor landing, wood laminate flooring, doors to kitchen breakfast room, lounge and WC, radiator.
Kitchen/Breakfast Room (4.88m 3.05m x 3.66m 2.74m (16' 10" x 12' 9"))
Double glazed floor length window to front elevation, fitted with a range of modern wall and base cupboard/drawer units with work surfaces over, inset sink unit with mixer tap, integrated appliances including double oven with five burner gas hob and cooker hood over, integrated fridgefreezer, dishwasher and washing machine, space for table and chairs, Worcester boiler in concealed cupboard (approx 5 years old) inset spotlights to ceiling, tiled laminate flooring, radiator.
Lounge (4.88m 3.05m x 3.35m 3.35m (16' 10" x 11' 11"))
Open access to conservatory, radiator.
Conservatory
Constructed of brick wall on either side under a polycarbonate sloping roof and double glazed elevations with sliding doors to rear garden.
Downstairs Cloakroom
Low Level WC, pedestal wash hand basin, wood laminate flooring, radiator.
First Floor Landing
Access to loft via void, access to shelved airing cupboard.
Master Bedroom (3.76m x 2.74m 2.13m (12'4" x 9' 7"))
Double glazed full length window to rear elevation, built in double wardrobe, radiator, door to:
Ensuite
Fitted with a double width shower cubicle, pedestal wash hand basin, low level WC, radiator.
Bedroom Two (3.00m x 2.54m (9'10" x 8'4"))
Double glazed window to front elevation, radiator.
Bedroom Three (3.00m x 2.74m 0.91m (9'10" x 9' 3"))
Double glazed window to front elevation, radiator.
Family Bathroom
Fitted with a white suite comprising of panel bath with shower attachment over, low level WC, pedestal wash hand basin, chrome heated towel rail.
Front Garden
Area laid to shrubs with pahway to front door.
Rear Garden
Area immediatley behind house laid to patio, main area laid to lawn, fully fence enclosed with rear pedestrian access gate.
Agents Note
There is an estate charge of £50 per month. This covers, landscaping and maintenance, lighting, general maintenance and insurance and legal assistance as the management company is run by the residents to keep down costs.
Car Port/Parking
Two allocated spaces one under the carport.
Disclaimer
These particulars are believed to be correct and have been verified by, or on behalf of, our Vendor. Any interested parties will need to satisfy themselves as to their accuracy and any other matter regarding the Property, its location and proximity to other features or facilities which are of specific importance to them. Distances, measurements and areas are only approximate. Unless otherwise stated, fixtures, contents and fittings are not included in the sale. Prospective purchasers are advised to commission a full inspection and structural survey of the Property before deciding to proceed with a purchase.
Sunnyfield Rise
Standard construction under a tiled roof. Heating Source-Gas Central Heating. Mains Water & Sewerage Southern Water). Council Tax C. Broadband & Mobile Phone reception, you should satisfy yourself on both speeds and availability by visiting
The vendor has experienced no flooding issues and is not aware of any planning applications that will impact their property, you should though visit Eastleigh Borough Councils planning portal to satisfy yourself.
Property info
For more information about this property, please contact
Chambers Sales and Lettings, PO14 on +44 1329 596809 * (local rate)
Disclaimer
Property descriptions and related information displayed on this page, with the exclusion of Running Costs data, are marketing materials provided by Chambers Sales and Lettings, and do not constitute property particulars. Please contact Chambers Sales and Lettings for full details and further information. The Running Costs data displayed on this page are provided by PrimeLocation to give an indication of potential running costs based on various data sources. PrimeLocation does not warrant or accept any responsibility for the accuracy or completeness of the property descriptions, related information or Running Costs data provided here.




























.png)

