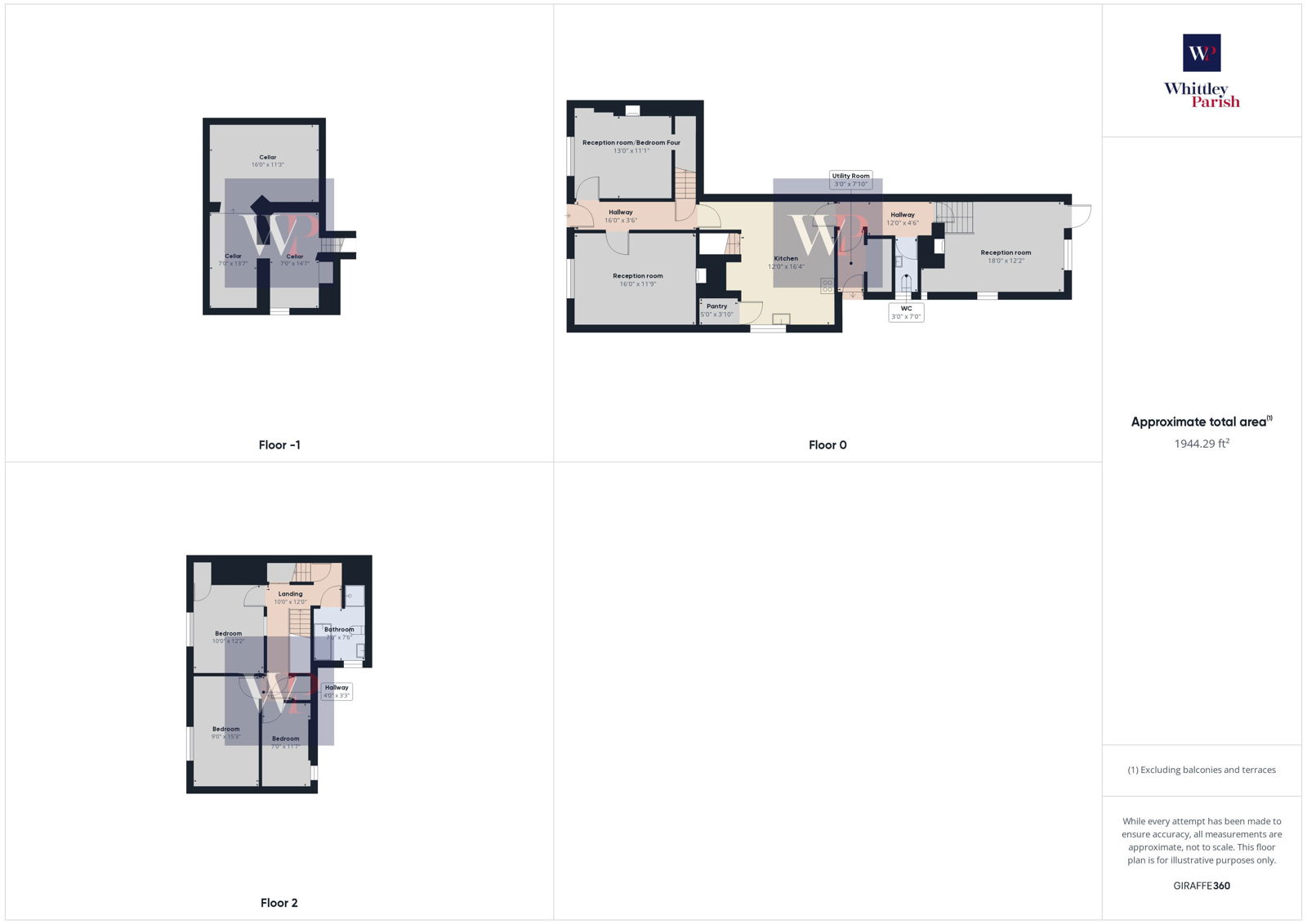Terraced house for sale in The Street, Rickinghall, Diss IP22
Just added* Calls to this number will be recorded for quality, compliance and training purposes.
Property features
- No onward chain
- Beautifully renovated period home
- Accommodation in region of 1,900 sq ft
- Versatile layout - three/four bedrooms
- Large rear garden
- Close to amenities
- Large cellar - Potential for loft conversion (stpp)
- Freehold - Grade II Listed
- Oil heating - Mains drainage
- Council Tax Band C
Property description
Found in a pleasing and prominent position within the centre of the village, the property is within a short stroll of facilities and surrounded by similar attractive period properties. The village of Rickinghall adjoins Botesdale and over the years have proved to have been desirable village locations offering a lovely assortment of many period and historic properties whilst still retaining an excellent range of amenities and facilities including health centre, supermarket, public house, schooling, church and good transport links. The nearby market town of Diss is found 7 miles to the east which provides a more extensive and diverse range of amenities and facilities along with a mainline railway station with regular/direct services to London Liverpool Street and Norwich.
Offered with no onward chain, this spacious three/four bedroom mid-terraced period home is located close to amenities in the sought after village of Rickinghall. Astley House is a 16th century residence believed to be named after Colonel Astley who is said to have paraded show horses through the village of Rickinghall and kept them in the fields behind The Bell public house. The property was part of The Bell until the late 1800's and was then the police station until the late 1960's when it was converted to a residential home.
The property comprises of a Grade II listed terraced house of traditional construction benefiting from oil fired central heating. The accommodation extends to almost 2000 square feet over two floors and including a large cellar which is accessed via the kitchen. The ground floor offers versatile living with three reception rooms, kitchen with pantry, utility room and cloak room. Upstairs are three bedrooms and family bathroom. There is potential to convert the loft space (stpp) to add further accommodation if required. The property has been renovated and refurbished to an excellent specification to include refitted kitchen, bathroom, carpets and redecoration. There are many charming features including exposed beams, inglenook fireplaces and sash windows.
Externally the property is conveniently placed close to village amenities with on street parking available. The rear gardens extend to approximately 0.18 acre with areas of lawn and patio and steps leading down to a large woodland area. There is an outbuilding used for outdoor storage.
Agents Note:
The property benefits from a right of way through a side gate leading into The Bell carpark.
Entrance hall:
Reception room: - 4.88m x 3.58m (16'0" x 11'9")
reception room/bedroom four: - 3.96m x 3.38m (13'0" x 11'1")
kitchen: - 3.66m x 4.98m (12'0" x 16'4")
utility room: - 0.91m x 2.39m (3'0" x 7'10")
rear hall:
WC: - 0.91m x 2.13m (3'0" x 7'0")
reception room: - 5.49m x 3.71m (18'0" x 12'2")
first floor level - landing:
Bedroom: - 3.05m x 3.71m (10'0" x 12'2")
bedroom: - 2.74m x 4.65m (9'0" x 15'3")
bedroom: - 2.13m x 3.53m (7'0" x 11'7")
bathroom: - 2.13m x 2.29m (7'0" x 7'6")
cellar:
4.88m x 3.43m (16'0" x 11'3")
2.13m x 4.14m (7'0" x 13'7")
2.13m x 4.44m (7'0" x 14'7")
agents note: Material Information regarding the property can be found in our Key Facts for Buyers interactive brochure located in the Virtual Tour no. 2 thumbnail.
Services:
Drainage - mains
Heating - oil
EPC Rating - Grade II
Council Tax Band C
Tenure - freehold
Property info
For more information about this property, please contact
Whittley Parish, IP22 on +44 1379 441937 * (local rate)
Disclaimer
Property descriptions and related information displayed on this page, with the exclusion of Running Costs data, are marketing materials provided by Whittley Parish, and do not constitute property particulars. Please contact Whittley Parish for full details and further information. The Running Costs data displayed on this page are provided by PrimeLocation to give an indication of potential running costs based on various data sources. PrimeLocation does not warrant or accept any responsibility for the accuracy or completeness of the property descriptions, related information or Running Costs data provided here.





































.png)

