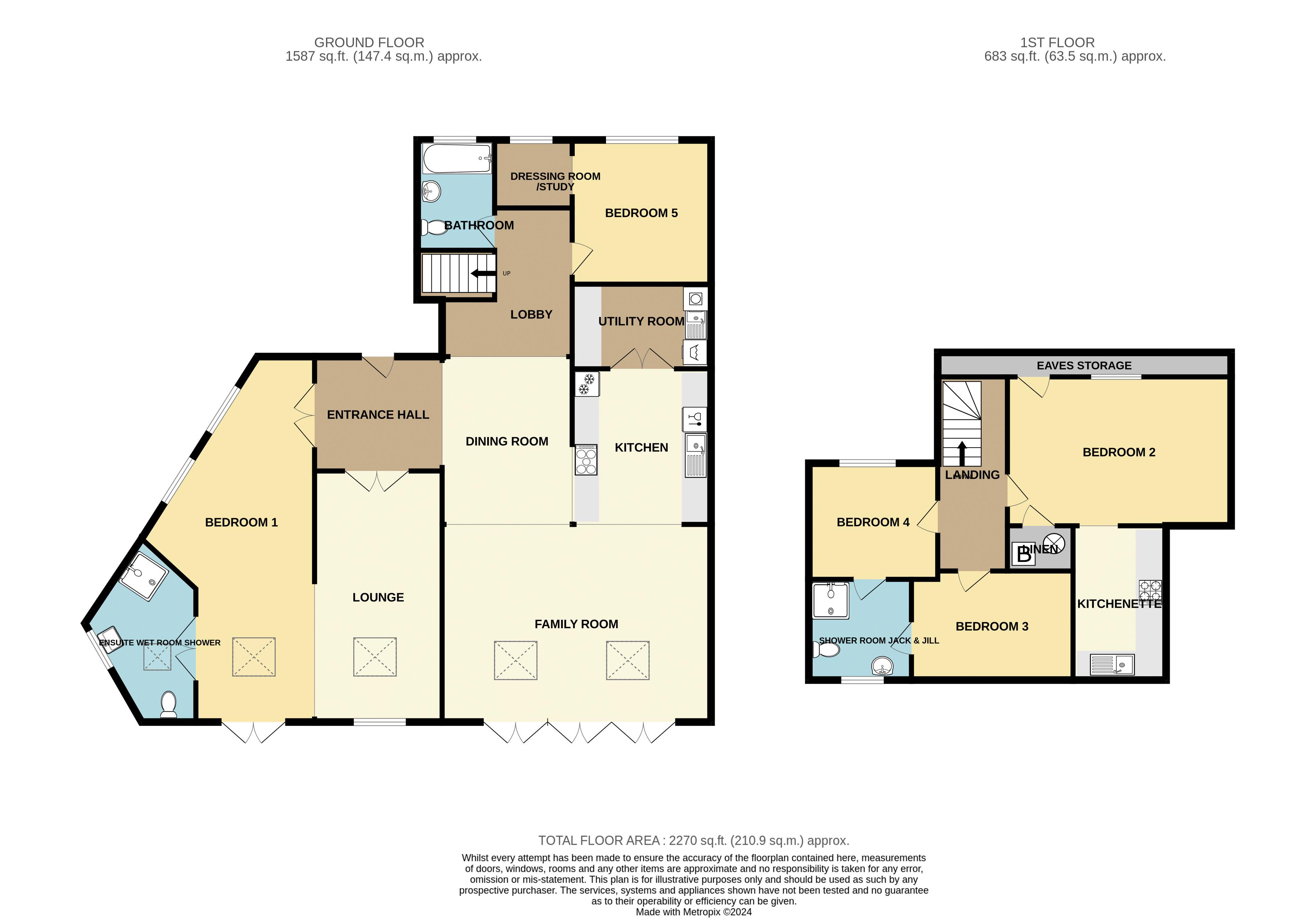Semi-detached house for sale in Shernolds, Maidstone ME15
Just added* Calls to this number will be recorded for quality, compliance and training purposes.
Property features
- Chain free
- Over 2,000 sq ft
- Refurbished throughout
- Spacious, light & airy
- Open plan kitchen / dining / family room
- Seperate utility room
- Driveway
- Highly adaptable
Property description
Enormous semi-detached family house fitted to a high standard and over 2,000 sq ft! Offering highly adaptable accommodation which may suit multi-generational living or ideal for larger families looking for space in this fine, non-estate position, close to excellent local amenities. We have a virtual tour on this property, and we would urge prospective buyers to take a peak so this generous home can be fully appreciated.
On The Ground Floor
Pillard Entrance Canopy
Contemporary composite partially glazed front door, spotlights above, outside store cupboard housing gas and electric metres, outside tap.
Entrance Hall (10' 9'' x 8' 9'' (3.27m x 2.66m))
Continuous Karndean wood effect flooring throughout all of the ground floor, spotlights, radiator, smoke alarm, house alarm, thermostat.
Dining Room (12' 8'' x 11' 0'' (3.86m x 3.35m))
Continuous wood effect flooring, spotlights, stairs to first floor, smoke alarm and radiator.
Family Room (20' 10'' x 15' 0'' (6.35m x 4.57m))
Continuous wood effect flooring, spotlights, radiator, triple set of bi-folding doors leading out to the southwest facing patio and garden, roof lantern windows with fitted blinds.
Kitchen (11' 9'' x 10' 9'' (3.58m x 3.27m))
Units with white gloss door and drawer fronts with complimenting wood effect working surfaces, partly tiled with bevelled edge metro tiling, induction hob and extractor hood above, acrylic sink with draining board and stainless steel mixer tap, American fridge freezer, integrated dishwasher, integrated eye level oven, useful pull out larder cupboard, pan drawers, spotlights and continuous wood effect flooring.
Utility (11' 3'' x 6' 7'' (3.43m x 2.01m))
Units with white gloss door and drawer fronts with complimenting wood effect working surfaces, stainless steel sink and mixer tap, integrated tumble dryer and separate integrated washing machine, cupboard housing consumer unit and alarm system, partly tiled with bevelled edge metro tiles.
Bedroom 5 (12' 9'' x 11' 2'' (3.88m x 3.40m))
Continuous wood effect flooring, dual aspect windows to the front with an eastern aspect, fitted blinds, radiator and dressing room area measuring at 6' by 5'.
Bathroom (8' 5'' x 6' 0'' (2.56m x 1.83m))
White suite, low level wc, hand basin with mixer tap, panelled bath with shower over and glass shower screen, extractor fan, dual windows to front and side, half tiled walls and tiling around the bath/shower, hexagonal ceramic tiled flooring.
Lounge (19' 5'' x 9' 8'' (5.91m x 2.94m))
Continuous wood effect flooring, spotlights, two radiators, roof lantern with fitted blind, window overlooking the garden with a southwestern aspect.
Bedroom 1 (26' 4'' x 9' 1'' (8.02m x 2.77m))
Two windows, roof lantern with fitted blinds, continuous wood effect flooring, spotlights, two radiators, smoke alarm, house alarm, double casement doors to the garden and double doors to:
En-Suite Wet Room (14' 7'' x 9' 6'' (4.44m x 2.89m))
White suite, low level wc, hand basin with mixer tap, shower, stainless steel towel rail, radiator, window to side and roof lantern with fitted blind.
On The First Floor
Landing (13' 6'' x 5' 5'' (4.11m x 1.65m))
Radiator, window, smoke alarm and thermostat.
Bedroom 2 (17' 1'' x 11' 6'' (5.20m x 3.50m))
Eaves storage cupboard, window to front with an eastern aspect, radiator, built-in storage cupboard housing Worcester combination boiler and water cylinder, carbon monoxide alarm and door to:
Kitchenette (10' 1'' x 7' 2'' (3.07m x 2.18m))
Units with white gloss door and drawer fronts with complimenting wood effect working surfaces, electric hob with extractor fan above and oven beneath, integrated fridge, radiator, window to rear, stainless steel sink with draining board and mixer tap. Partly tiled wall with bevelled edge metro tiling and wood effect flooring.
Bedroom 3 (12' 6'' x 7' 10'' (3.81m x 2.39m))
Window to rear overlooking the garden, southwestern aspect, radiator and door to:
Jack & Jill Shower Room (7' 10'' x 7' 8'' (2.39m x 2.34m))
White suite, hand basin with mixer tap and tiled splashback, step in shower cubicle, low level wc, spotlights, hexagonal ceramic tiled floor and window to rear. Access to both bedroom 3 and bedroom 4.
Bedroom 4 (10' 0'' x 9' 0'' (3.05m x 2.74m))
Window to front affording an eastern aspect, radiator and door to jack and jill shower room.
Outside
To the front of the property is a paved drive way for 2 vehicles, a generous lawned area and a paved slope up to the entrance of the property. Side pedestrian gate to rear garden.
The rear garden is southwest facing and has a patio adjacent to the house which wraps around the property to the side pedestrian gate out to the front. Lawned area, fully fenced, outside tap and outside lighting.
Property info
For more information about this property, please contact
Ferris & Co, ME14 on +44 1622 829475 * (local rate)
Disclaimer
Property descriptions and related information displayed on this page, with the exclusion of Running Costs data, are marketing materials provided by Ferris & Co, and do not constitute property particulars. Please contact Ferris & Co for full details and further information. The Running Costs data displayed on this page are provided by PrimeLocation to give an indication of potential running costs based on various data sources. PrimeLocation does not warrant or accept any responsibility for the accuracy or completeness of the property descriptions, related information or Running Costs data provided here.

































.png)

