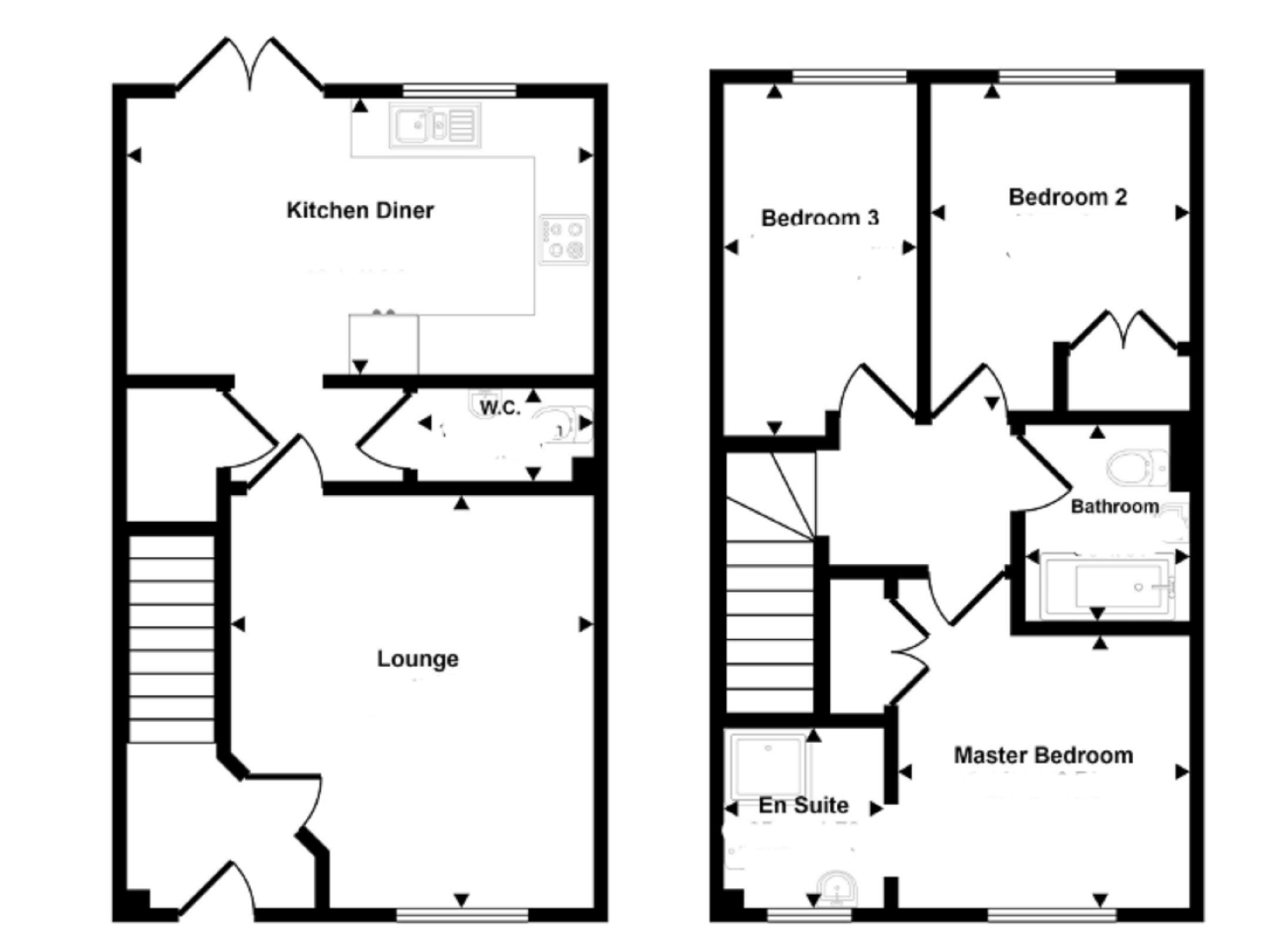Terraced house for sale in Heol Mathews, Coity, Bridgend. CF35
Just added* Calls to this number will be recorded for quality, compliance and training purposes.
Property features
- Three Bedroom Home on the Taylor Wimpey site
- Lounge with feature wall panels
- Kitchen-Diner
- Cloakroom and spacious downstaris storage cupboard
- Master with en-suite
- Two further Bedrooms
- Bathroom
- Landscaped Garden with a rear gate access
- NHBC Five Years
- Must to view and close access to the M$ and coity village
Property description
"Beautifully Presented Three Bedroom" Daniel Matthew Estate Agents are pleased to offer for sale this five year old Taylor Wimpey three bedroom home which is presented like new. The property benefits from entrance hallway, cloakroom/WC, lounge, kitchen/diner with French doors out onto the landscaped rear garden, there is a gate access to the rear also, three bedroom with en-suite to master and family bathroom. Beautiful garden with two seating area and Parking for two vehicles at the front of the property. The property is positioned on the Taylor Wimpey side with excelelnt access to Coity Village and has approximately five years left on the NHBC warranty. Viewings highly recommended. Call today to arrange an appointment
Entrance Hallway
Enter via UPVC door into a bright hallway with a tile flooring, plain walls, plain ceiling, g radiator, access to the first floor and access to the ground floor rooms.
Lounge (4.67m x 2.82m (15' 04" x 9' 03"))
UPVC double glazed window to front aspect, with a beautiful feature panel effect walls, plain walls, plain ceiling, radiator, Laminate flooring and door access to the kitchen/diner.
Kitchen- Diner (4.24m x 3.94m (13' 11" x 12' 11"))
UPVC double glazed window to rear aspect, plain ceiling, plain walls with feature panelling, tile flooring and radiator. Matching wall and base units with complimentary worktops an d tile splash back, stainless steel sink/drainer, gas hob and electric oven with extractor over, Plumbing for washing machine, space for a upright fridge/freezer. Up vc double glazed French doors leading to beautiful rear garden.
Inner Hallway
Inner hallway between the kitchen and lounge has plain walls, tile flooring and access to a spacious cupboard which is ideal for a tumble dryer and a larder etc and the downstairs cloakroom.
Cloakroom-w.c
Cloakroom with a low level WC, pedestal wash hand basin, radiator, tile flooring, half tile walls and plain walls, plain ceiling and a radiator.
Landing
Bright lanind with plain walls, plain ceiling, carpet flooring, radiator, attic hatch and access to all first floor rooms.
Bedroom One (3.00m x 2.77m (9' 10" x 9' 01"))
Master bedroom with double fitted storage cupboards, UPVC double glazed window to front aspect, plain wall, plain ceiling, carpet flooring, radiator and access to the en-suite.
Bedroom Two (3.33m x 2.64m (10' 11" x 8' 08"))
Bedroom Two is a double bedroom with double fitted storage cupboards, UPVC double glazed window to rear aspect, plain walls, plain ceiling, carpet flooring and radiator.
Bedroom Three (3.53m x 1.98m (11' 07" x 6' 06"))
Bedroom Three has UPVC double glazed window to rear aspect, plain walls, plain ceiling, carpet flooring and radiator.
En Suite
UPVC double glazed window to rear aspect, plain and tile walls, vinyl flooring, radiator, plain ceiling, three piece suite comprising a shower enclosure with thermostatic shower, low level WC and pedestal wash and basin.
Bathroom (2.01m x 1.68m (6' 07" x 5' 06"))
Modern cream tile walls to the bath area, plain walls, vinyl flooring, radiator, plain ceiling, three piece suite comprising panel bath with mixer taps, low level WC and pedestal wash and basin.
Garden (1.73m x 1.65m (5' 08" x 5' 05"))
Front- Parking space to the front of the property.
Rear Garden- Beautifully landscaped rear garden with fence boundary, laid to astrturf, path with laid to chippings leading from the laid to patio to the top patio seating area, space for a shed and raised bed for plants, rear gate leads from the rear gate along the back of the other terrace properties.
Property info
For more information about this property, please contact
Daniel Matthew Estate Agents, CF31 on +44 1656 376888 * (local rate)
Disclaimer
Property descriptions and related information displayed on this page, with the exclusion of Running Costs data, are marketing materials provided by Daniel Matthew Estate Agents, and do not constitute property particulars. Please contact Daniel Matthew Estate Agents for full details and further information. The Running Costs data displayed on this page are provided by PrimeLocation to give an indication of potential running costs based on various data sources. PrimeLocation does not warrant or accept any responsibility for the accuracy or completeness of the property descriptions, related information or Running Costs data provided here.





































.png)

