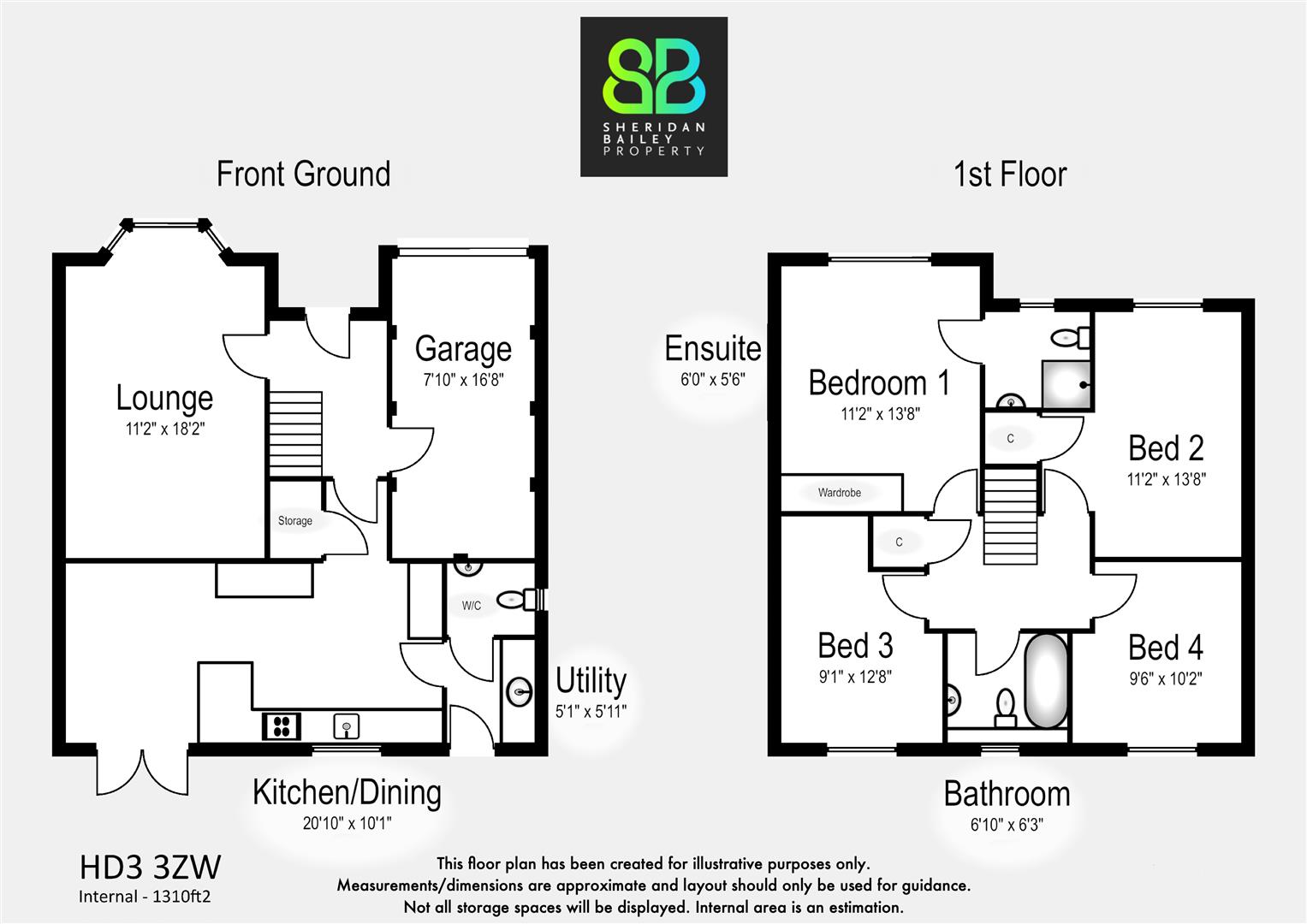Detached house for sale in Warton Avenue, Lindley HD3
Just added* Calls to this number will be recorded for quality, compliance and training purposes.
Property features
- Vacant Possession / No upward chain
- Cul de sac position
- Fantastically spacious kitchen / dining space
- Beautiful rear gardens with large patio area
- Integral single garage & double driveway
- Electric car charging point
- £200 per year maintenance charge for communal areas
Property description
Located in a cul-de-sac position towards the end of the development, this 4 bedroom detached property with single integral garage has the advantage of being offered for sale with vacant possession.
The Home has been well maintained, and offers blank canvas for the new owners to make their own mark. The property briefly comprises - entrance hall, living room, large kitchen/dining, utility, downstairs WC. To the first floor, 4 double bedrooms, house bathroom.
Externally a double driveway with car charging point, well maintained front and rear gardens with patio to rear
This property is not be be missed and early viewing is strongly recommended
Entrance Hall
Welcoming hallway with wood effect flooring, access to ground floor accommodation plus internal access to integral single garage. Stairs to first floor landing
Living Room
Well proportioned living room with bay window to front elevation with shutters. Ample room for 2 large sofas/corner sofa and living room furniture. Carpet throughout.
Kitchen/ Dining
The hub of this family home is the spacious kitchen/dining room located across the back of the property with large French doors opening out onto the landscaped patio and garden. The kitchen comprises a range of white hi-gloss matching wall and base units with worktops. There is ample preparation space and additional cupboard storage, so no shortage of room! Integrated appliances include an electric double oven, 4 burner gas hob with stainless steel extractor over and granite splashback, dishwasher, and larder fridge freezer. Black 1.5 sink and drainer with mixer tap and a further window looking out to the rear garden. The room provides excellent space for entertaining, family gatherings and everyday family living with space for a 6 seater dining table and chairs as well as a breakfast bar area. Tiled flooring throughout. Door leading to Utility and also door to a useful understairs storage cupboard.
Utility
Utility Room with back door accessing rear garden. Tiled Flooring. Plumbing for washing machine. Hi gloss wall and base units matching the kitchen. Circular stainless steel sink with mixer tap over.
Downstairs Wc
WC with vanity wash hand basin. Frosted window to side elevation.
Internal Door To Garage
Staircase To First Floor Landing And Loft Access
Master Bedroom Ensuite
Good sized Master Bedroom with floor to ceiling sliding door wardrobes providing excellent storage without restricting bedroom space. Window with front elevation.
Ensuite
Master ensuite comprising single shower cubicle, wash hand basin, and WC. Frosted window to front elevation
Bedroom 2
Good sized double bedroom with storage cupboard off. Window to front elevation.
Bedroom 3
Double bedroom with window to rear elevation
Bedroom 4
Double bedroom with window to rear elevation
House Bathroom
Contemporary partially tiled bathroom comprising, bath with large feature wall mirror, wash hand basin with vanity unit under, WC, chrome heated towel rail and frosted window to rear elevation. Spot lights to ceiling.
External Areas
The property has a double driveway and the benefit of an electric car charging point. Located in a cul-de-sac position at the end of the development, the front elevation is laid to lawn with shrubs, borders and outdoor lighting, There is gated side access to the rear garden.
The rear garden is landscaped on 2 tiers with a generously sized flagged patio area providing plenty of room for garden furniture and outdoor cooking and seating. Railway sleepers, brick retaining walls and low level steps up to garden laid to lawn as well as a further flagged patio area with more space for a table and chairs. The gardens are well maintained with maturing flowers shrubs and borders.. There are two double sockets with outdoor electricity supply, outdoor tap and large garden shed.
Property info
For more information about this property, please contact
SHERIDAN BAILEY PROPERTY LTD, HD2 on +44 1422 298271 * (local rate)
Disclaimer
Property descriptions and related information displayed on this page, with the exclusion of Running Costs data, are marketing materials provided by SHERIDAN BAILEY PROPERTY LTD, and do not constitute property particulars. Please contact SHERIDAN BAILEY PROPERTY LTD for full details and further information. The Running Costs data displayed on this page are provided by PrimeLocation to give an indication of potential running costs based on various data sources. PrimeLocation does not warrant or accept any responsibility for the accuracy or completeness of the property descriptions, related information or Running Costs data provided here.



































.png)

