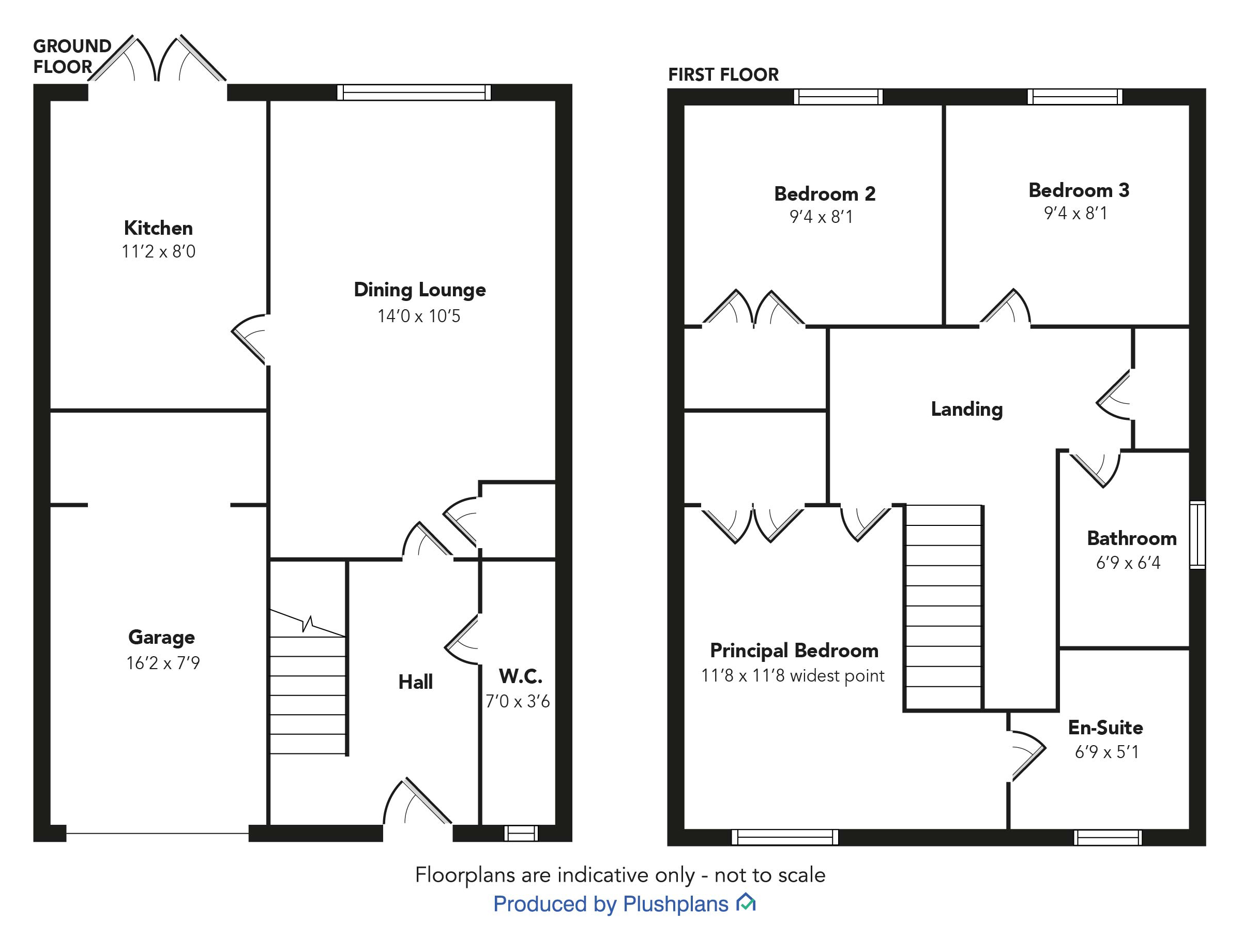Detached house for sale in 30 Hillhead Drive, Paisley, Renfrewshire PA3
Just added* Calls to this number will be recorded for quality, compliance and training purposes.
Property features
- Situated in this modern estate built by Persimmon Homes
- French doors leading to the lawn garden
- Driveway leading to an integral garage
- Is situated opposite Asda Linwood and Phoenix Retail Park
Property description
Situated in this modern estate built by Persimmon Homes is this three bedroom detached villa set with a private driveway and overlooks the kids playground in the centre of the estate.
The accommodation comprises of an entrance hallway, dining size lounge to the rear and access to hr kitchen that has wall & base units with integrated appliances that include oven, hob and extractor hood. There is also a breakfast bar for casual dining and a set of French doors leading to the lawn garden. Completing the ground floor is a cloakroom with WC and wash hand basin.
On the first floor there are three bedrooms, the principal having an en-suite shower room and built in fitted wardrobes. Bedroom two also benefits from built-in wardrobes. The three piece bathroom completes the accommodation.
Externally to the front is a stone chipped driveway leading to an integral garage. The rear garden has a level lawn and patio area. The specification includes gas central heating and double glazing.
Hillhead Drive is situated opposite Asda Linwood and Phoenix Retail Park. The A737 is easily reached which links up to the M8 motorway network. Paisley is a short distance away and offers a further variety of retail, leisure and public transport amenities. Local schooling is available both at Primary and Secondary levels.
Dimensions
WC 7’0 x 3’6
Dining Lounge 14’0 x 10’5
Kitchen 11’2 x 8’0
Bathroom 6’9 x 6’4
Principal Bedroom 11’8 x 11’8 widest point
En-suite 6’9 x 5’1
Bedroom 2 9’4 x 8’1
Bedroom 3 9’4 x 8’1
Garage 16’2 x 7’9
EPC rating: C
Viewing
For more information about this property, please contact
Cochran Dickie (Paisley), PA1 on +44 141 376 8900 * (local rate)
Disclaimer
Property descriptions and related information displayed on this page, with the exclusion of Running Costs data, are marketing materials provided by Cochran Dickie (Paisley), and do not constitute property particulars. Please contact Cochran Dickie (Paisley) for full details and further information. The Running Costs data displayed on this page are provided by PrimeLocation to give an indication of potential running costs based on various data sources. PrimeLocation does not warrant or accept any responsibility for the accuracy or completeness of the property descriptions, related information or Running Costs data provided here.

























.png)