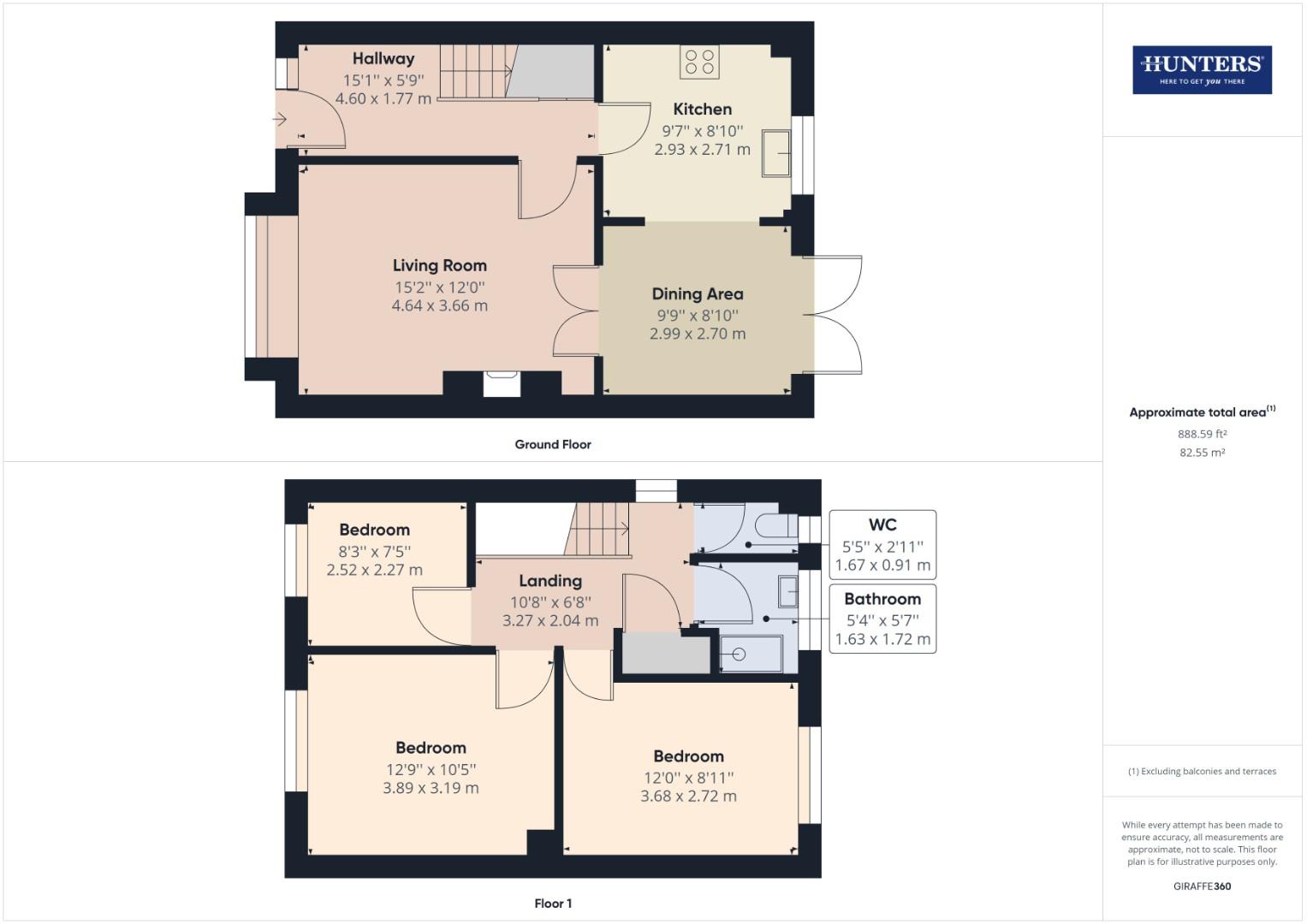End terrace house for sale in Westover Road, Scarborough YO12
* Calls to this number will be recorded for quality, compliance and training purposes.
Property features
- Three Bedrooms
- Garage
- End Terrace
- Oliver Mount Views
- EPC- D
Property description
Hunters are pleased to bring to the market this spacious end terrace family home offering three bedrooms, views of olivers mount, front and rear gardens and garage. Benefitting from UPVC double glazing and gas central heating creating the ideal property for a range of buyers including couples and families.
This light and airy accommodation briefly comprises of: Entrance hall, bay fronted lounge with log burner and spacious kitchen/diner. To the first floor you are presented with two double bedrooms, one benefitting from views of Olivers Mount, single bedroom and family shower room with separate WC. The outside welcomes you with a low maintenance rear garden with views of Olivers Mount, tiered front garden with plant boarders and garage.
Located in a popular residential area close to the town this well presented abode is in close proximity to a wealth of amenities and attractions including local shops, supermarket, popular junior school, doctors surgery, Falsgrave shopping parade and Scarborough town itself.
This property is not one to miss, call now to arrange a viewing!
Entrance Hall
UPVC front door, UPVC doubled glazed window to the front aspect, coving, laminated laid wood style flooring, under stairs cupboard, radiator and power points.
Lounge (4.64 x 3.66 (15'2" x 12'0"))
UPVC double glazed bay window to the front aspect, coving, radiator, log burner, TV point and power points.
Kitchen/Diner
UPVC double glazed window to the rear aspect, UPVC double glazed door to the rear aspect, breakfast bar, tiled flooring, radiator, range of wall and base units with roll top work surfaces, tiled splash back, plumbing for washing machine, plumbing for dishwasher, sink and drainer unit, space for fridge/freezer, space for tumble dryer, electric oven, gas hob, extractor hood and power points.
First Floor Landing
UPVC double glazed window to the side aspect, coving, loft access and power points.
Bedroom 1 (3.89 x 3.19 (12'9" x 10'5"))
UPVC double glazed window to the front aspect, coving, radiator and power points.
Bedroom 2 (3.68 x 2.72 (12'0" x 8'11"))
UPVC double glazed window with Olivers Mount views to the rear aspect, coving, radiator and power points.
Bedroom 3 (2.52 x 2.27 (8'3" x 7'5"))
UPVC double glazed window to the front aspect, coving, TV point and power points.
Shower Room
UPVC double glazed opaque window to the rear aspect, fully tiled walls, radiator and two piece suite comprising of walk in shower cubical with shower attachment and wash hand basin with pedestal.
Wc
UPVC double glazed opaque window to the rear aspect and low flush WC.
Front Garden
Tiered front garden with plant boarders.
Rear Garden
Low maintenance rear garden with views of Olivers Mount, patio area, outside tap and side and rear entrances.
Garage
Up and over door.
Agents Notes
Council Tax- B
EPC- D
Freehold
Disclaimer
To date these details have not been approved by the vendor and should not be relied upon. Please confirm before viewing.
Property info
Giraffe360_v2_Floorplan01_Auto_All.Jpg View original

For more information about this property, please contact
Hunters - Scarborough, YO11 on +44 1723 266898 * (local rate)
Disclaimer
Property descriptions and related information displayed on this page, with the exclusion of Running Costs data, are marketing materials provided by Hunters - Scarborough, and do not constitute property particulars. Please contact Hunters - Scarborough for full details and further information. The Running Costs data displayed on this page are provided by PrimeLocation to give an indication of potential running costs based on various data sources. PrimeLocation does not warrant or accept any responsibility for the accuracy or completeness of the property descriptions, related information or Running Costs data provided here.



























.png)
