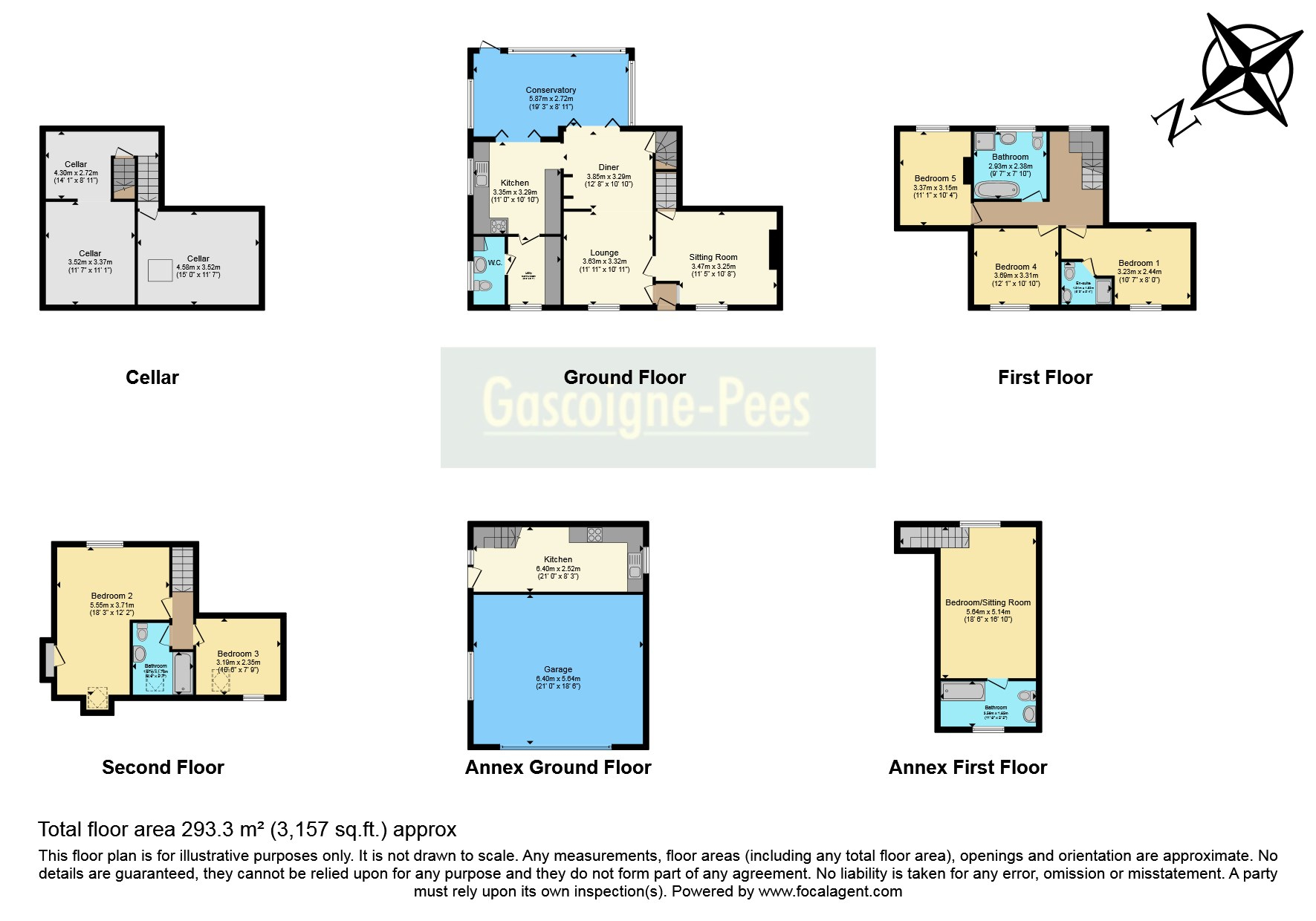Semi-detached house for sale in High Street, Handcross, Haywards Heath, West Sussex RH17
* Calls to this number will be recorded for quality, compliance and training purposes.
Property description
We are pleased to bring to the market this 5-bedroom semi-detached house with 1 bedroom Annexe in the village of Handcross.
The current owners have enjoyed bringing up their children and lived in the house for the last 44 years and it is now time to move on to pastures new.
Set over three floors the property just keeps going with enough space for a small family that are looking to expand to a larger family without having to move home.
The ground floor has three receptions including a large conservatory, living room and sitting room, all three spaces are a great size, the conservatory does have access to the rear garden and the driveway. There are also two cellar rooms accessed via the sitting room.
The fitted kitchen has a range of wall and base level units’ space for a fridge and freezer, Rangemaster, excellent work surface space with a large double-glazed window to the side with Bi – Fold doors to the conservatory and a door to the utility room which has space for washing machine, tumble dryer and access to the cloakroom with Low-level Wc and wash hand basin.
The first floor has three double bedrooms and a family bathroom, the second floor has the master bedroom, and a further single bedroom and bathroom.
Outside:
A double width garage and driveway with parking for several cars. A wonderful excellent size rear garden that has a lawned area, with an array of mature trees, shrubs and flowerbeds and Greenhouse.
Annexe:
Own side entrance accessed via the rear of the double garage, to the ground floor is a fitted kitchen, with wall and base level units, tiled splashbacks with wooden work surface, Includes built-in fridge, freezer, dishwasher and washer/drier, electric oven and hob, with extractor. Tiled floor. Stairs take you to the double bedroom and bathroom.
In summary:
A fantastic family house with double bedrooms and three receptions, large rear garden, driveway with parking for several cars, double garage, solar panels, a large mature garden and a 1 double bedroom Annexe.
Property info
For more information about this property, please contact
Gascoigne Pees - Horsham Sales, RH12 on +44 1403 453476 * (local rate)
Disclaimer
Property descriptions and related information displayed on this page, with the exclusion of Running Costs data, are marketing materials provided by Gascoigne Pees - Horsham Sales, and do not constitute property particulars. Please contact Gascoigne Pees - Horsham Sales for full details and further information. The Running Costs data displayed on this page are provided by PrimeLocation to give an indication of potential running costs based on various data sources. PrimeLocation does not warrant or accept any responsibility for the accuracy or completeness of the property descriptions, related information or Running Costs data provided here.












































.png)