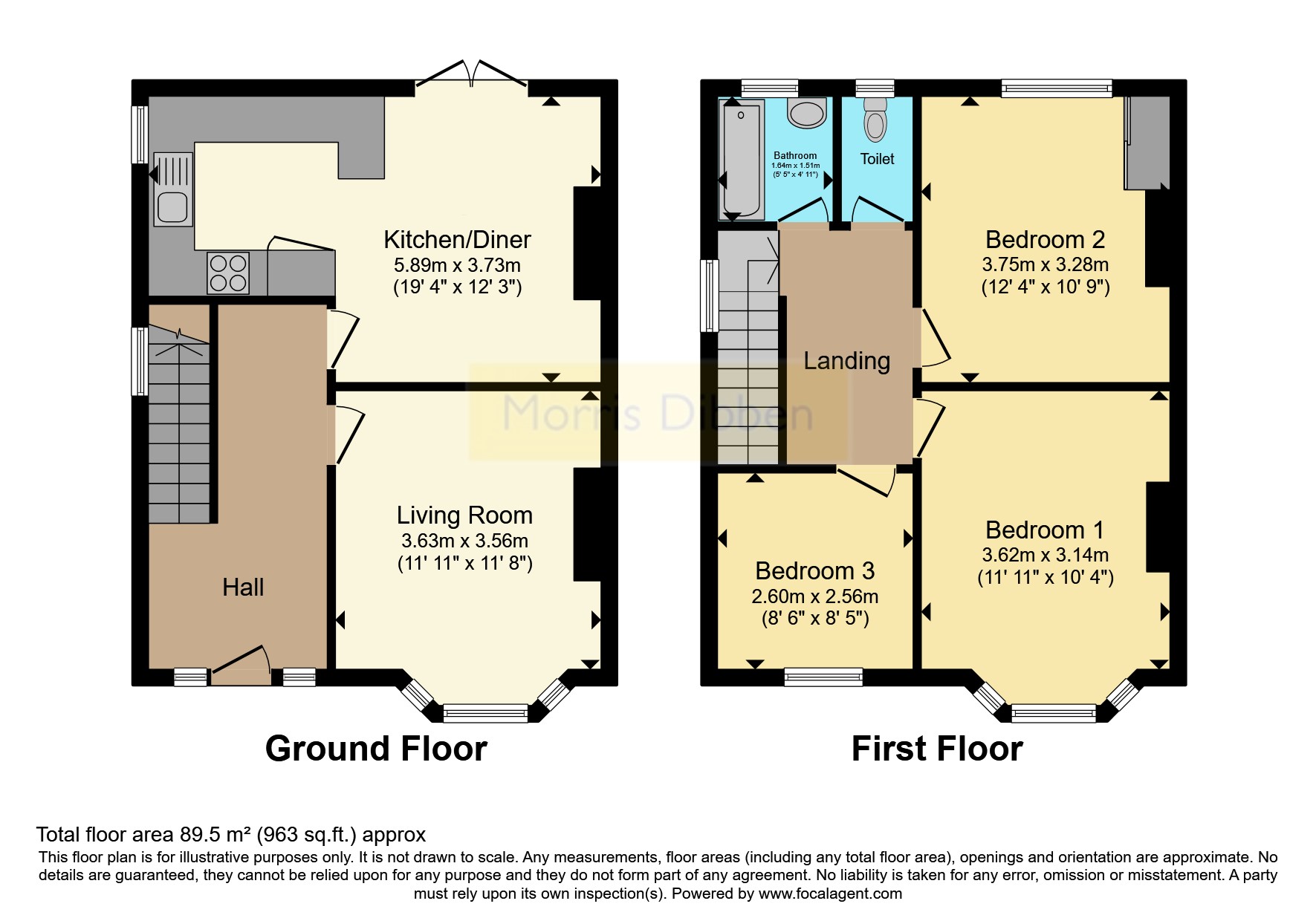Semi-detached house for sale in Middle Road, Southampton, Hampshire SO19
Just added* Calls to this number will be recorded for quality, compliance and training purposes.
Property features
- Semi Detached Family Home
- Three Generous Bedrooms
- Off Road Parking
- Gas Central Heating
- Double Glazing Throughout
- Modern Open Plan 19ft Kitchen/Diner
- Upstairs Bathroom With Separate WC
- Fantastic School Catchments
- Council Tax Band C
- Call Today To Arrange Your Accompanied Viewing
Property description
Spacious semi-detached three bedroom family home with off road parking!
Located in the heart of Sholing, this beautifully presented three-bedroom property is perfect for any growing family. The ground floor comprises an entrance hallway leading to a spacious living room with bay window, to the rear of the property you will find a generous 19ft modern kitchen diner overlooking the rear garden.
Upstairs offers three generous bedrooms, modern bathroom and separate WC making the morning rushes that little bit easier! In addition to all the space on offer this property also benefits from gas central heating, double glazing throughout, off road parking, original outside WC and much more!
Located in the residential area of Sholing, just a short walk from The Veracity Recreation Ground, with its open green space, basketball court and skate park. The local infant & junior schools are a short walk away as well. Access to the M27, Woolston High Street and Bitterne shopping precinct with a wide range of amenities are all within a short drive away. Millers Pond & Mayfield Park are nearby and benefits from woodland walks, ponds and nature trails.
Entrance Hall
Living Room (3.63m x 3.56m)
Kitchen/Diner (5.9m x 3.73m)
Bedroom One (3.63m x 3.15m)
Bedroom Two (3.76m x 3.28m)
Bedroom Three (2.6m x 2.57m)
Bathroom
WC
Property info
For more information about this property, please contact
Morris Dibben - Bitterne, SO18 on +44 23 8210 9576 * (local rate)
Disclaimer
Property descriptions and related information displayed on this page, with the exclusion of Running Costs data, are marketing materials provided by Morris Dibben - Bitterne, and do not constitute property particulars. Please contact Morris Dibben - Bitterne for full details and further information. The Running Costs data displayed on this page are provided by PrimeLocation to give an indication of potential running costs based on various data sources. PrimeLocation does not warrant or accept any responsibility for the accuracy or completeness of the property descriptions, related information or Running Costs data provided here.





























.png)
