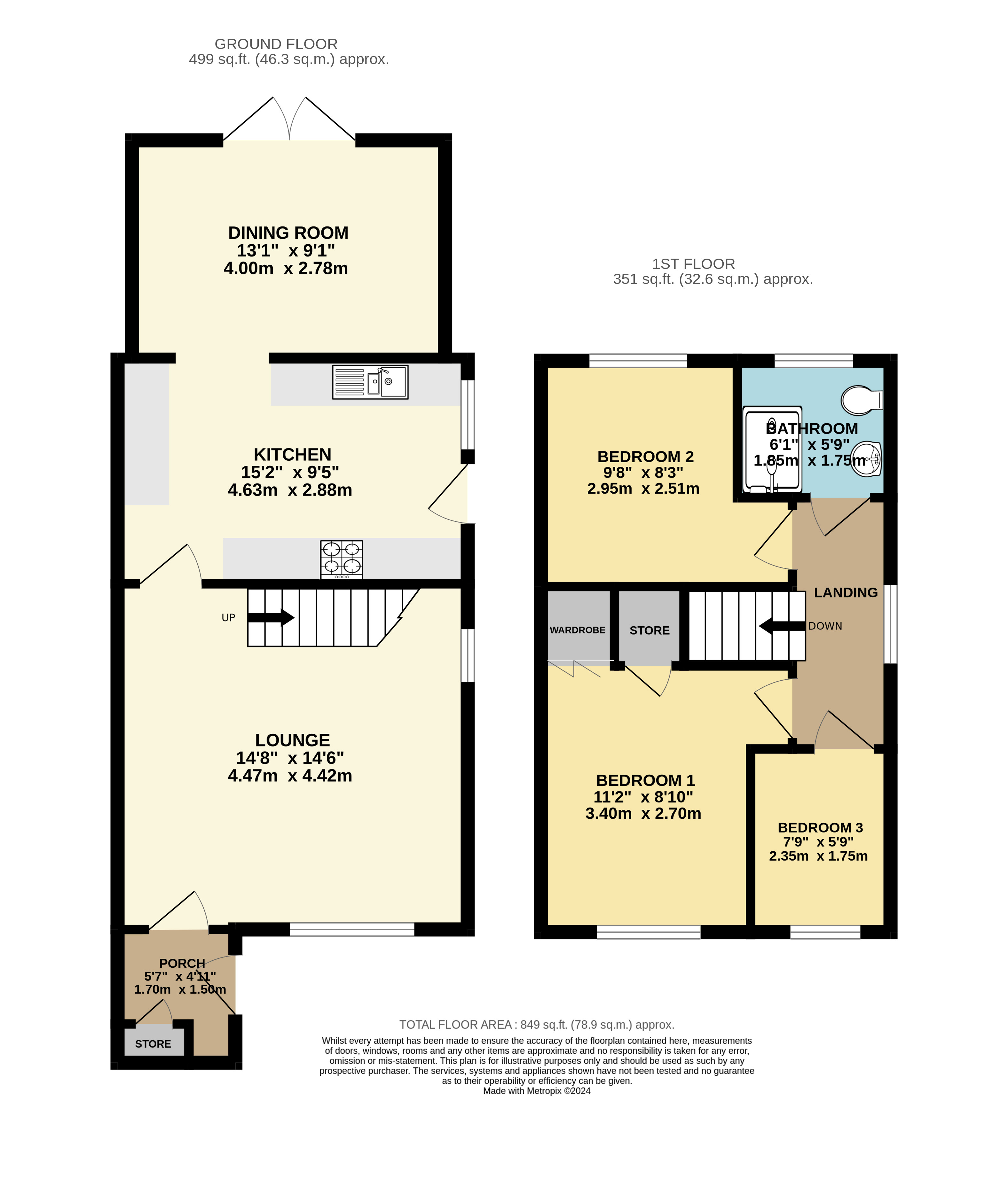Semi-detached house for sale in Bowcombe, Netley Abbey SO31
Just added* Calls to this number will be recorded for quality, compliance and training purposes.
Property features
- Central heating
- Double glazing
- Modernised fitted kitchen with integrated appliances
- Living room with electric feature fireplace and abundance of natural light
- Family shower with walk-in shower
- Extended to provide a bright and versatile dining room with outlook to back gard
- Private west facing garden with extended patio
- Large driveway providing off road parking for two vehicles
Property description
The versatile accommodation starts with an entrance porch, providing plenty of storage space for both shoes and coats. The property boasts an attractive living room at the front, flooded with natural light and an electric feature fireplace as well. Moving into the beautifully modernised kitchen, equipped with integrated appliances and plenty of countertop space, accommodating for those who enjoy cooking and socialising with their family and friends. The property hugely benefits from being extended, to allow further space for a versatile dining room which overlooks the rear garden, ideal for family gatherings and entertaining guests. Both rooms further benefit from independent electric underfloor heating.
The home features three bedrooms on the first floor, with fitted wardrobes in the master bedroom. The family shower room is fully tiled and boasts a walk-in shower creating a wet room, perfect for a busy household.
The beautifully maintained, west facing garden has a small grass area and is mainly laid to patio with sandstone paving slabs, offering a private area, perfect for outdoor dining and relaxation. To the front, there is a good-sized driveway providing off-road parking for two vehicles and further access to side of the property through a secure gate, with space for a large shed.
Viewing is highly recommended to fully appreciate this charming family home.
Front Entrance
Small front garden laid to lawn with small shrubs. Off road parking running alongside the property with space for two good sized family vehicles. Gate leading to rear and paved foot path leading to front door.
Porch (5' 7" x 4' 11") or (1.70m x 1.50m)
Entrance via composite front door with glass inset opaque panels with decorative effect. Storage cupboards and space for hanging coats and storage in alcove. Laminate flooring.
Lounge (14' 6" x 14' 8") or (4.42m x 4.47m)
Modern wood panel effect door. Laminate flooring continued from porch. Moulded skirting boards. Coving around ceiling. Two radiators both with individual thermostats. Electric fire. Large UPVC double glazed window to front aspect and smaller UPVC double glazed window to side aspect. Various plug sockets and internet point. Stairs leading to first floor. Doorway leading to kitchen.
Kitchen (9' 5" x 15' 2") or (2.88m x 4.63m)
UPVC double glazed door leading to side aspect with UPVC double glazed window also to side aspect. Moulded skirting boards. Modern kitchen with wall and base units. Ample work surfaces. Composite sink with drainer. Integrated fridge freezer. Integrated double oven and grill. Five point gas burner hob with wok hob. Space for washing machine, tumble dryer and slim line dishwasher. Wine fridge. Modern extractor fan. Independent electric under floor heating with tiled flooring.
Dining Area (9' 1" x 13' 1") or (2.78m x 4.0m)
Extension added circa 20 years ago. New roof installed July 2024. Tiled flooring continued from kitchen with independent electric under floor heating. UPVC double glazed French door leading to garden. Inset spot lights. Moulded skirting boards.
Landing (10' 6" x 8' 8") or (3.21m x 2.64m)
Stairs from lounge laid to carpet with carpet continued onto landing. UPVC full sized double glazed opaque window to side aspect. Coving to ceiling. Moulded skirting boards. All rooms leading off of landing.
Bedroom One (11' 2" x 8' 10") or (3.40m x 2.70m)
UPVC double glazed window to front aspect. Moulded skirting boards. Radiator with independent thermostat. Dark oak laminate flooring. Deep built in double wardrobe and large storage cupboard over the stairs. Loft access in bedroom with pull down ladder and partially boarded. New Glow worm boiler fitted July 2024.
Bedroom Two (9' 8" x 8' 3") or (2.95m x 2.51m)
UPVC double glazed window to rear aspect. Moulded skirting boards. Carpet. Radiator with independent thermostat.
Bedroom Three (7' 9" x 5' 9") or (2.35m x 1.75m)
UPVC double glazed window to front aspect. Inset spot lights. Radiator with independent thermostat. Flooring laid to laminate. Moulded skirting boards. Inset spots.
Shower Room (5' 9" x 6' 1") or (1.75m x 1.85m)
Modern walk-in shower creating a wet room. Walls totally tiled. Pedestal hand wash basin with chrome mixer tap. Toilet with cistern behind. UPVC double glazed window to rear aspect. Inset spot lights. Heated towel rail.
Garden
Access via house or side gate. Good sized composite shed to side. Mainly laid to patio with sandstone paving slabs. Grass area with flower beds with small shrubs.
Other
Eastleigh Borough Council Tax Band C £1856.87 2024/24 charges
Vendors Position: No forward chain
Property info
For more information about this property, please contact
Brambles Estate Agents - Bursledon, SO31 on +44 23 8221 3269 * (local rate)
Disclaimer
Property descriptions and related information displayed on this page, with the exclusion of Running Costs data, are marketing materials provided by Brambles Estate Agents - Bursledon, and do not constitute property particulars. Please contact Brambles Estate Agents - Bursledon for full details and further information. The Running Costs data displayed on this page are provided by PrimeLocation to give an indication of potential running costs based on various data sources. PrimeLocation does not warrant or accept any responsibility for the accuracy or completeness of the property descriptions, related information or Running Costs data provided here.


























.png)
