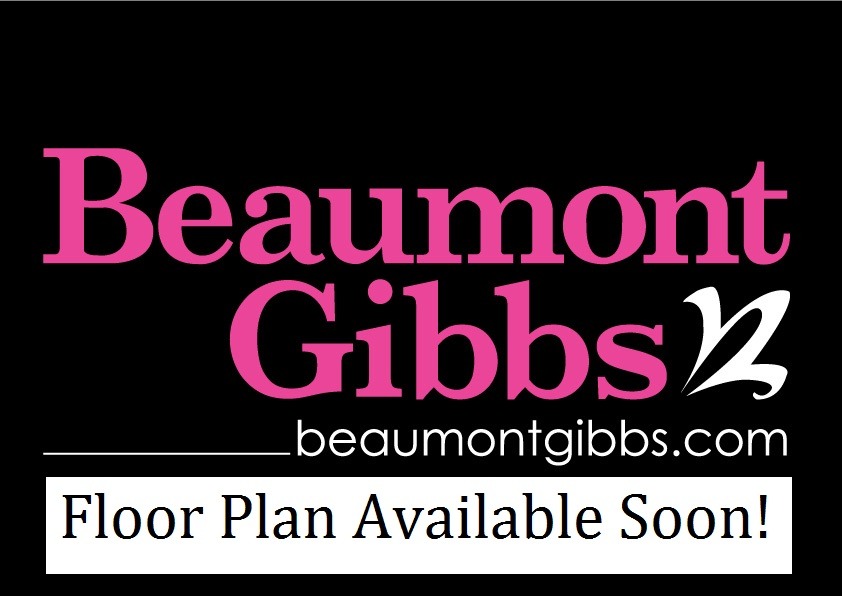Terraced house for sale in Chestnut Rise, Plumstead, London SE18
Just added* Calls to this number will be recorded for quality, compliance and training purposes.
Property features
- Beautiful two double bedroomed Victorian terrace house
- A gorgeous through lounge with real oak wood flooring
- A stunning and bright 21' fitted kitchen / diner
- Very spacious upstairs bathroom with a shower cubicle and bath
- Gas central heating
- Double glazing
- Immaculately presented internally
- Close proximity to Plumstead Common
- Approximately half a mile from Plumstead mainline station
- A lovely 48' rear garden
Property description
Charming 2 Bedroom Victorian Terrace House In Chestnut Rise, Plumstead.
Charming 2 Bedroom Victorian Terrace House in Chestnut Rise, Plumstead.
Situated in the desirable Chestnut Rise area, this beautiful two double bedroomed Victorian terrace house offers the perfect blend of character and modern living. Immaculately presented throughout, this property boasts a range of key features that make it a stunning family home.
As you step into the house, you are greeted by a stunning entrance with real oak wood flooring, which then leads you to this gorgeous through lounge, again adorned with exquisite real oak wood flooring and a log burning stove which gives you a real cosy glow in the winter months.. This inviting space provides a comfortable area for relaxation and entertaining guests. Natural light streams in through the large windows, creating a warm and welcoming atmosphere.
The heart of the home lies in the stunning and bright 21' fitted kitchen/diner. This generously sized area is a haven for cooking enthusiasts, with ample space for meal preparation and dining. The modern and stylish kitchen benefits from having the white goods to remain, stylish work tops, and plenty of storage options.
Upstairs, you will find two double bedrooms, offering ample space for a growing family or for those in need of a home office. The bedrooms are tastefully decorated and ideal for creating your own personal retreats. An added bonus is the very spacious upstairs bathroom, complete with a shower cubicle and bath. This beautifully designed bathroom provides the perfect sanctuary after a long day.
This property benefits from gas central heating and double glazing, ensuring a comfortable living environment all year round. The attention to detail and care shown in maintaining this house is evident, making it truly immaculate both inside and out.
Situated in close proximity to Plumstead Common, residents can enjoy this tranquil green space for recreational activities or simply taking a leisurely stroll. Approximately half a mile from Plumstead mainline station, this property offers convenient access to London and beyond, making it ideal for commuters.
A highlight of this property is the lovely 48' rear garden, providing an ideal space for outdoor entertaining or simply unwinding amidst nature. This charming garden offers a pleasant oasis in the midst of the bustling city.
In conclusion, this stunning two bedroom Victorian terrace house presents an opportunity to own a beautiful home in a sought after location. With its array of key features, including a stunning kitchen/diner, spacious bathroom, oak wood flooring, gas central heating, and a delightful rear garden, this property is a true gem. Don't miss out on the chance to make this house your dream home. Contact us today to arrange a viewing and start your journey towards owning this wonderful property.
Room Measurements:
Through Lounge 24'8 x 11'5 (7.52m x 3.48m)
Kitchen / Diner 21'4 x 7'7 Plus Bay (6.50m x 2.31m Plus bay)
Bedroom One 14'7 x 11' (4.35m x 3.35m)
Bedroom Two 11'1 x 8'7 (3.38m x 2.61m)
Family Bathroom 9'5 x 7'6 (2.87m x 2.29m)
Rear Garden 48' (14.63m)
Council Tax:
Royal Borough of Greenwich - Band C.
General property information:
Property Construction: Brick.
Floor Level: Ground and First Floor.
Sewerage: Mains drainage.
Heating Type: Gas Central Heating
Hot water: Via combination boiler.
Parking Information: Free street parking.
Flood Risk: Low risk. The property has not been flooded whilst the owners have lived there.
Ramps / Lift: No lift access or ramp access to the property.
Utility's:
Gas supply - Octopus Energy
Electricity supply - Octopus Energy
Water supply - Thames Water
Mobile Phone coverage - For estimated coverage try here,
Broadband - For estimated coverage try here,
For more information about this property, please contact
Beaumont Gibbs, SE18 on +44 20 8115 2529 * (local rate)
Disclaimer
Property descriptions and related information displayed on this page, with the exclusion of Running Costs data, are marketing materials provided by Beaumont Gibbs, and do not constitute property particulars. Please contact Beaumont Gibbs for full details and further information. The Running Costs data displayed on this page are provided by PrimeLocation to give an indication of potential running costs based on various data sources. PrimeLocation does not warrant or accept any responsibility for the accuracy or completeness of the property descriptions, related information or Running Costs data provided here.


































.png)
